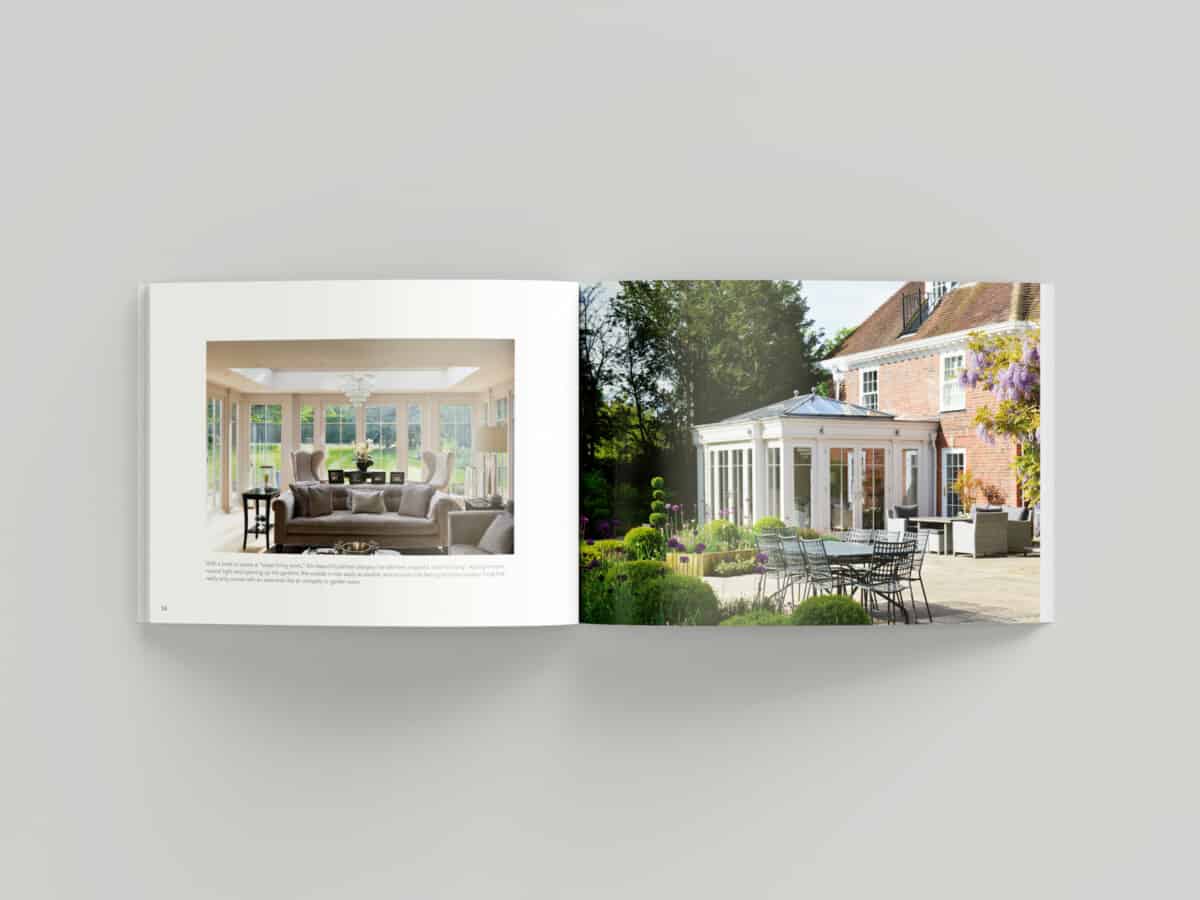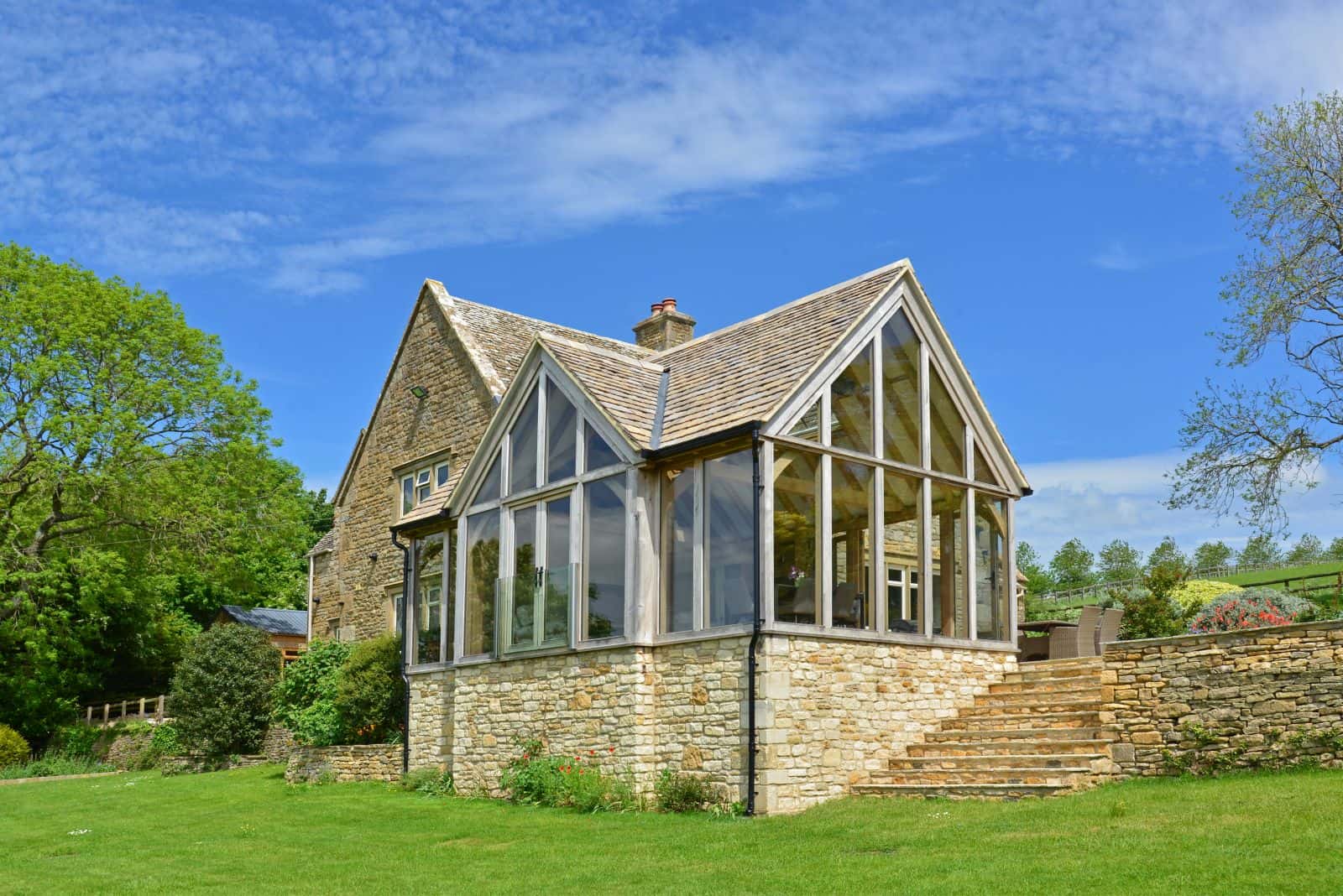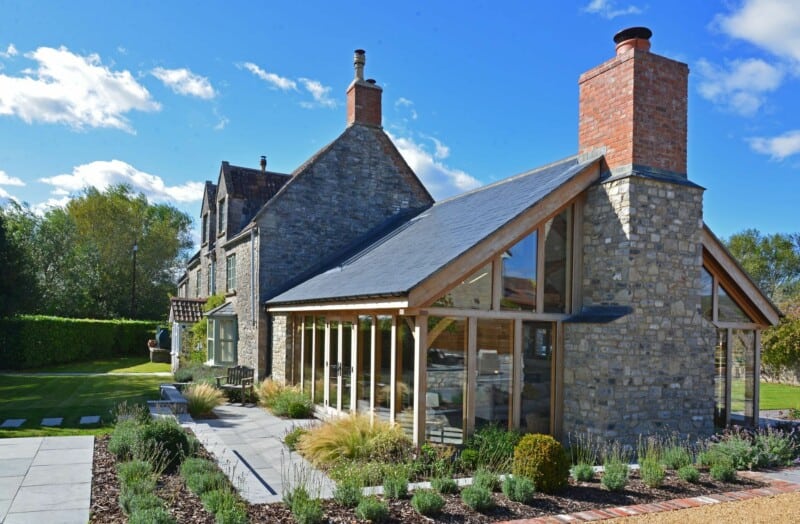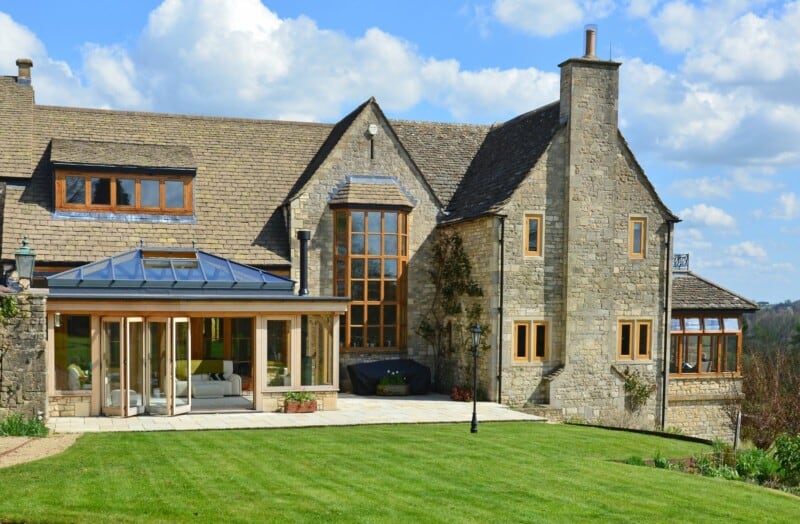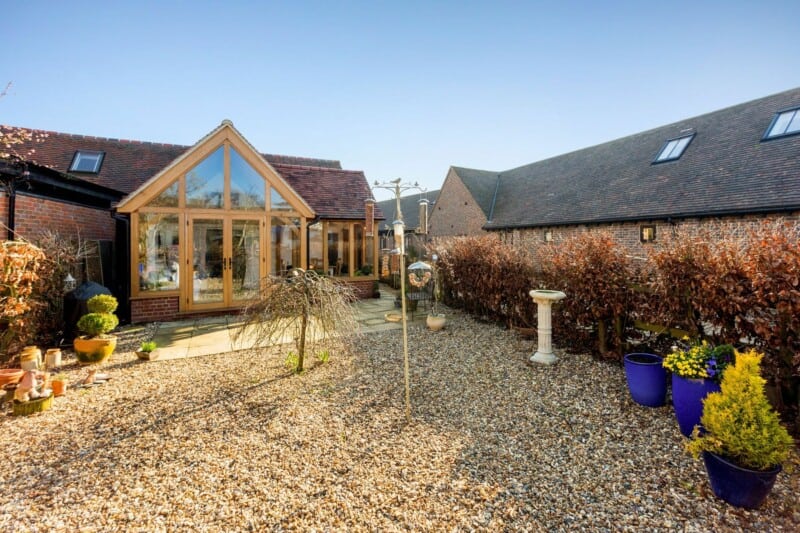This oak garden room is a striking example of a bespoke design, with twin feature gables echoing the architecture of the original building.
The host dwelling is not listed, nor in a Conservation Area, but does fall within the boundaries of the Cotswold Area of Outstanding Natural Beauty (AONB), so a complementary design and choice of materials were key to obtaining the necessary planning consents.
The resulting garden room has transformed the living space in this property, opening up panoramic views of the scenic local countryside. For anyone considering a similar type of project, here’s the story behind another successful oak framed extension from David Salisbury.
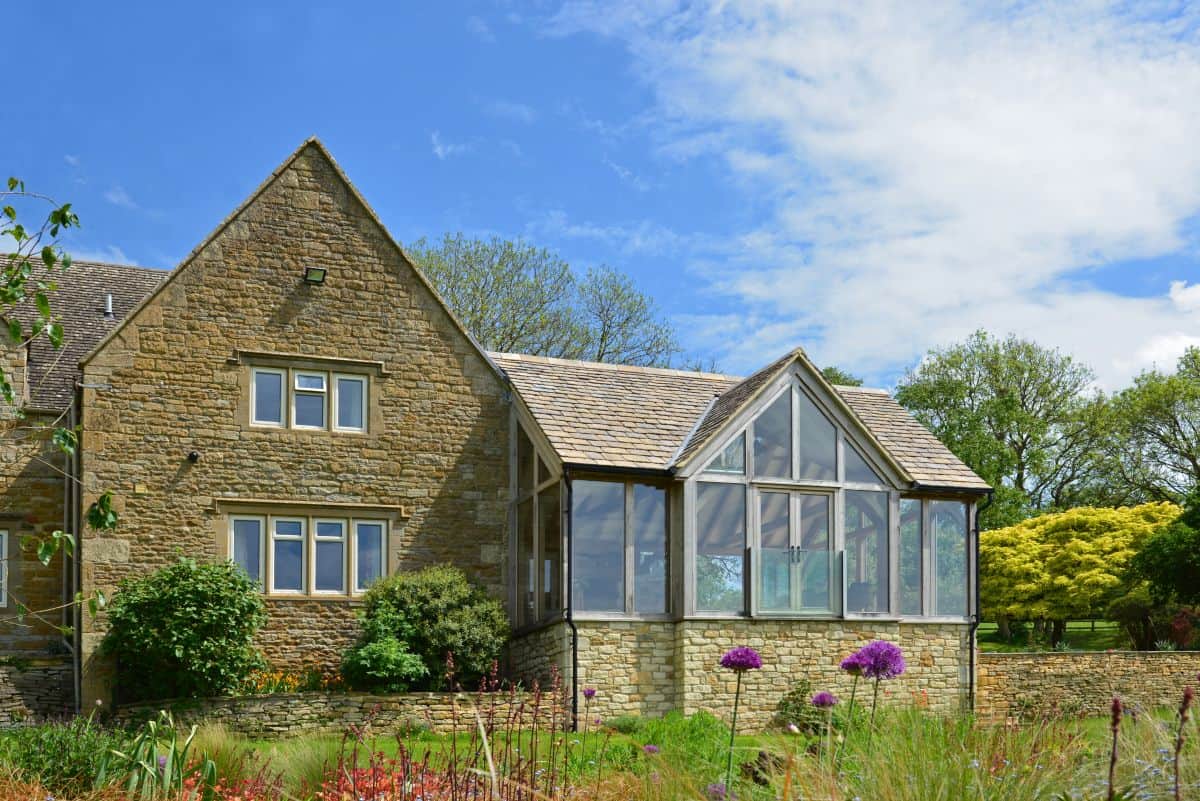
Design Brief
Our customer provided a clear brief for this project: which was to create a larger living space, suitable for everyday living, whilst taking in the stunning views of the Cotswolds.
Due to the scale of the project, we worked closely with the Planning Officer to obtain planning for a design that would complement the host property and remain in-keeping with the original building.
Simon Phipps, one of David Salisbury’s most creative and successful designers, was well suited to this particular design brief, given his previous experience with oak buildings.
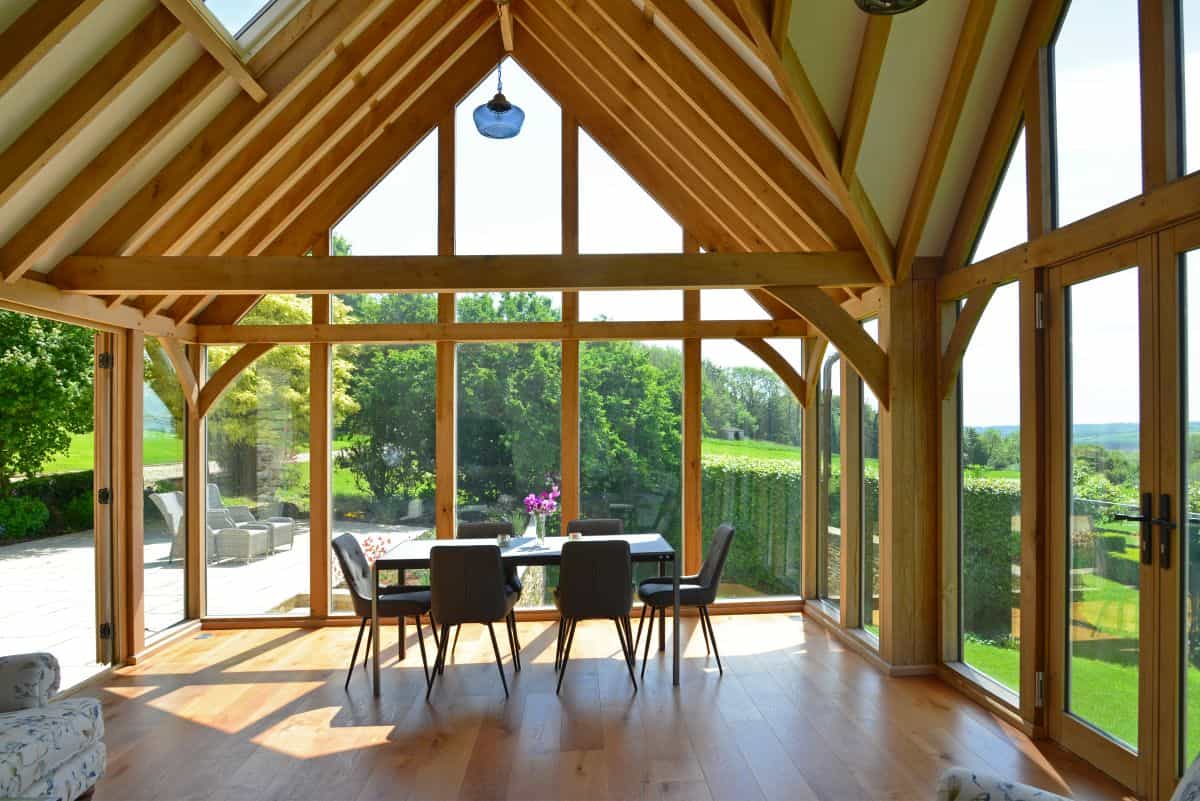
Before & After
The design required us to replace an existing 3m by 3m conservatory, which was too hot in the summer, too cold in the winter and too small to provide an everyday living space suitable for the size of property.
Simon designed a bespoke oak garden room, which measured approximately 7.3m wide by 5.2m deep, creating a total base area of 36m square – a substantial increase on the smaller lean-to conservatory it replaced.
Full Turnkey Design & Build
David Salisbury was contracted on a full turnkey design and build contract, which included all base building and groundworks, as well as the supply and installation of the garden room itself – providing a seamless service from one contractor.
The result is a stunning garden room, rounded off with Cotswold Stone roof slates and large gable ends on two elevations.
The large glazed gables allow light to flood into the room and the full height glass panels taken all the way to the floor, provide panoramic views across the local area.
The tricky sloping site and tall build up to floor level required additional structural work to the garden room base. The base itself is built in matching Cotswold Stone with quoins on the main corners to match.
Juliette Balcony
French doors were positioned above the high base wall to open up the garden and the surrounding views with a glass Juliette balcony, providing the finishing touch.
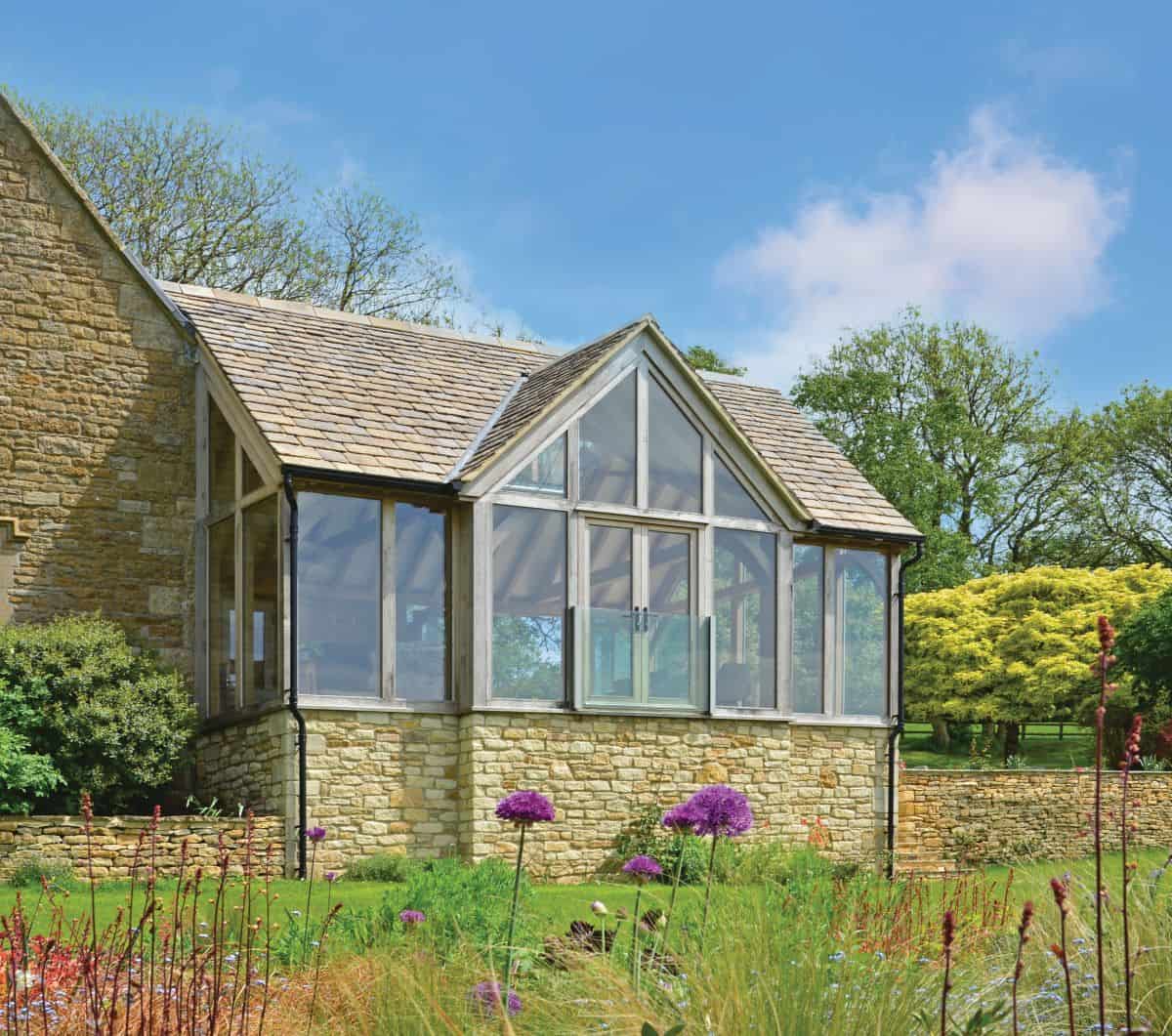
If you want to find out more about David Salisbury’s market leading oak framed buildings, watch our new Oak video, then request a brochure or complimentary design consultation via the links below.

Designer , David Salisbury Simon Phipps
After studying Product Design & Visualisation at the University of Bournemouth and Psychology at the University of Gloucestershire, Simon moved back to Somerset from Cheltenham to work for David Salisbury in 2007. His design training along with 14 years’ experience with David Salisbury means his designs are as varied as his clients and their properties.
Simon enjoys the challenge of a difficult design and is passionate about getting the design right for his clients. He has a wealth of knowledge of working with the David Salisbury product and the cutting-edge technology behind it, which allows us to retain our market-leading quality. Outside of his work with David Salisbury, Simon’s time is taken up by his 2 children, 3 dogs and a horse!
