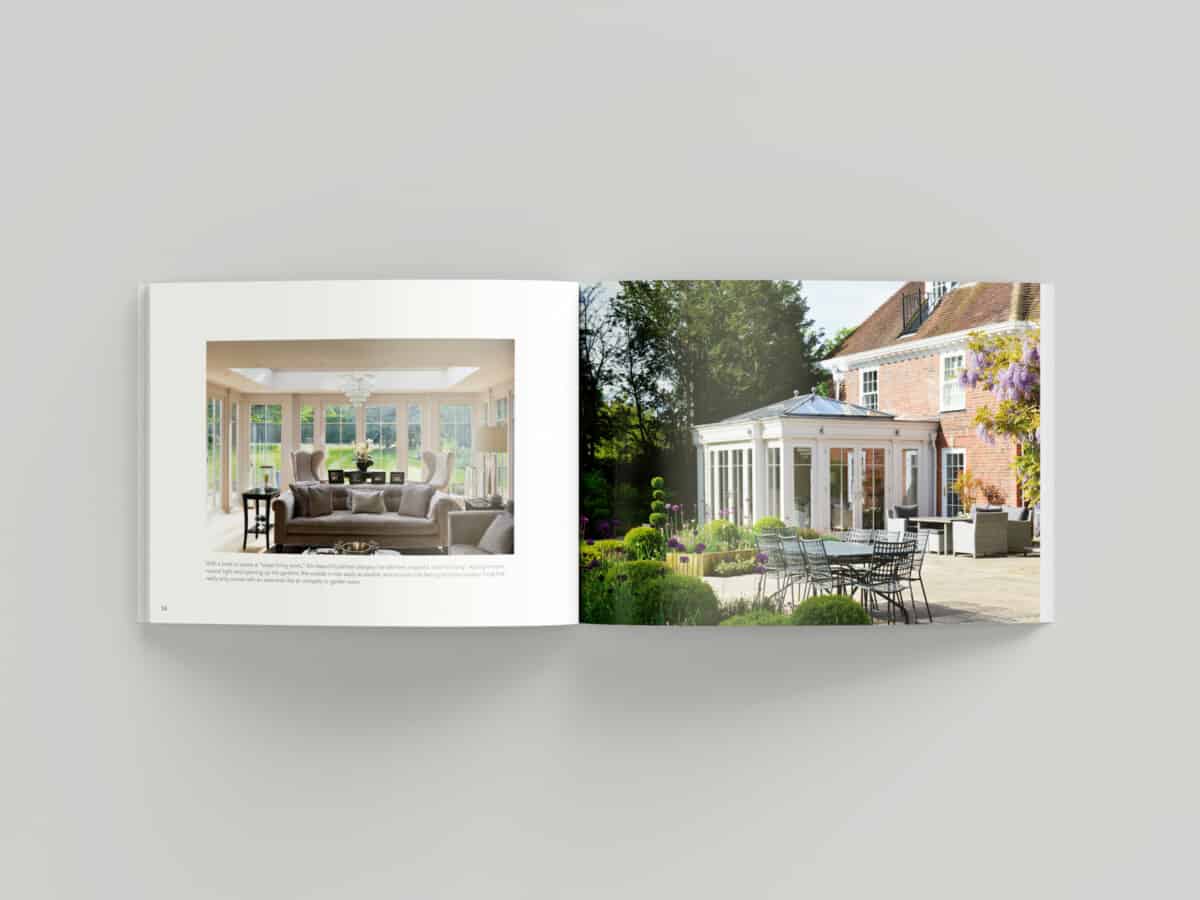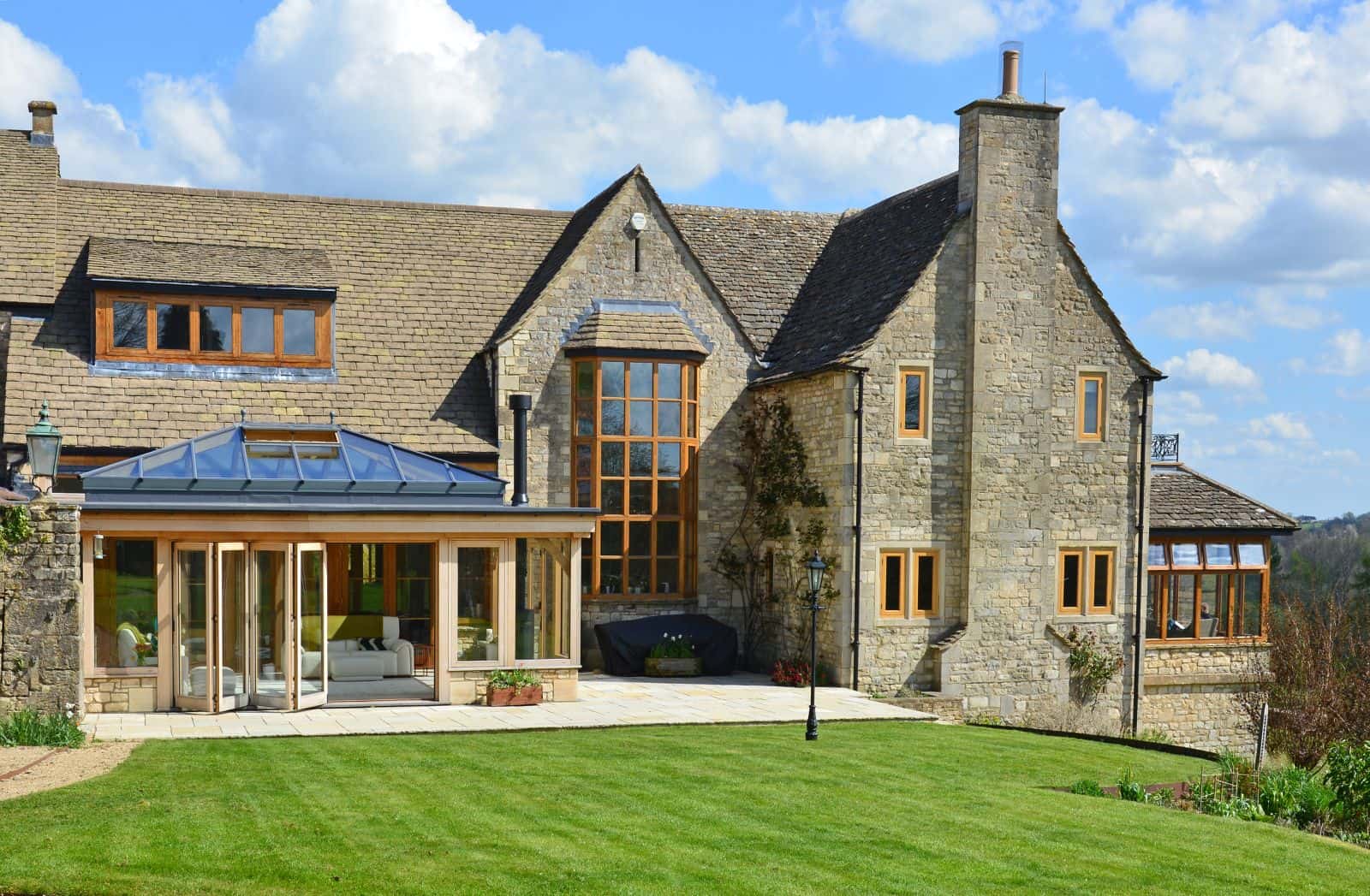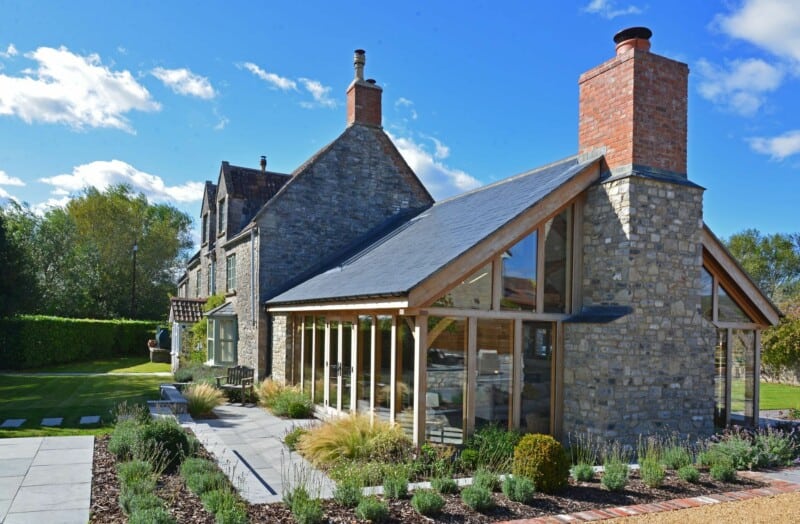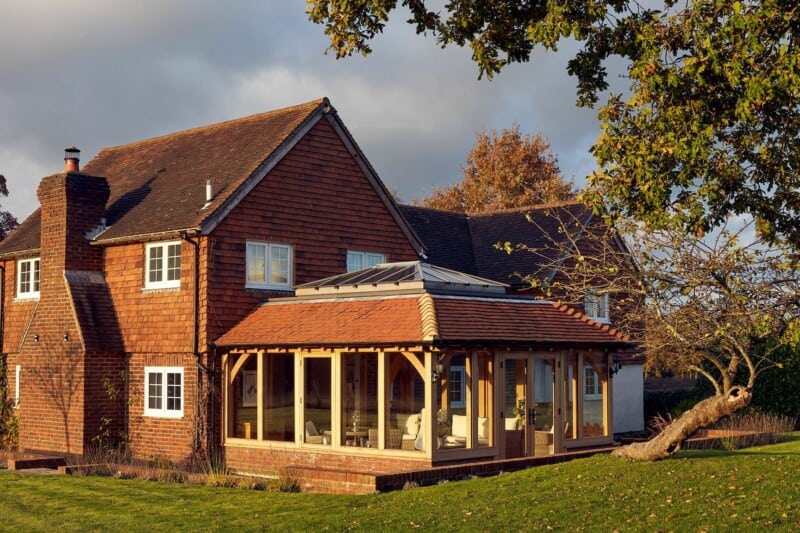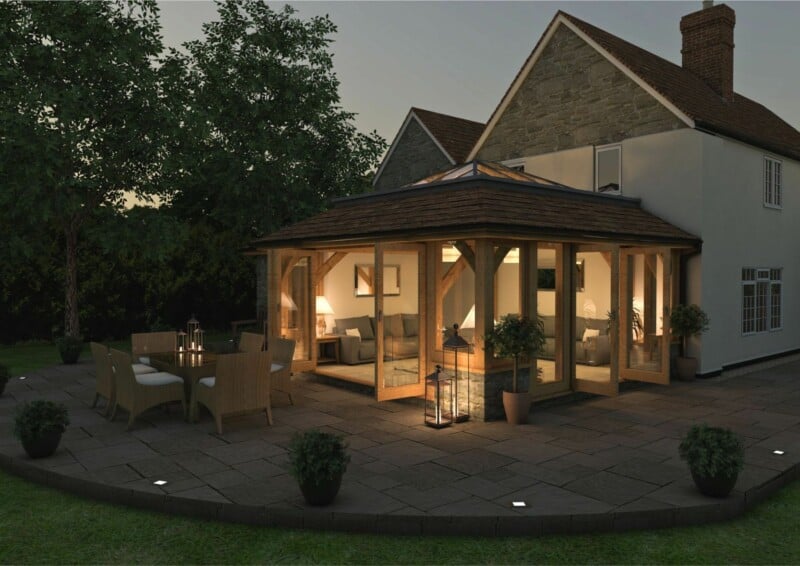This large oak orangery was designed and built to capitalise on the sensational far-reaching views across the Cotswolds Area of Outstanding Natural Beauty (AONB).
Situated on top of a hill, this impressive country house required a sensitive design to both complement and enhance the existing building.
A natural oak framed orangery was the ideal solution to make the most of this striking location, whilst working sympathetically with the host property, which was built from Cotswold stone, with timber windows and doors.
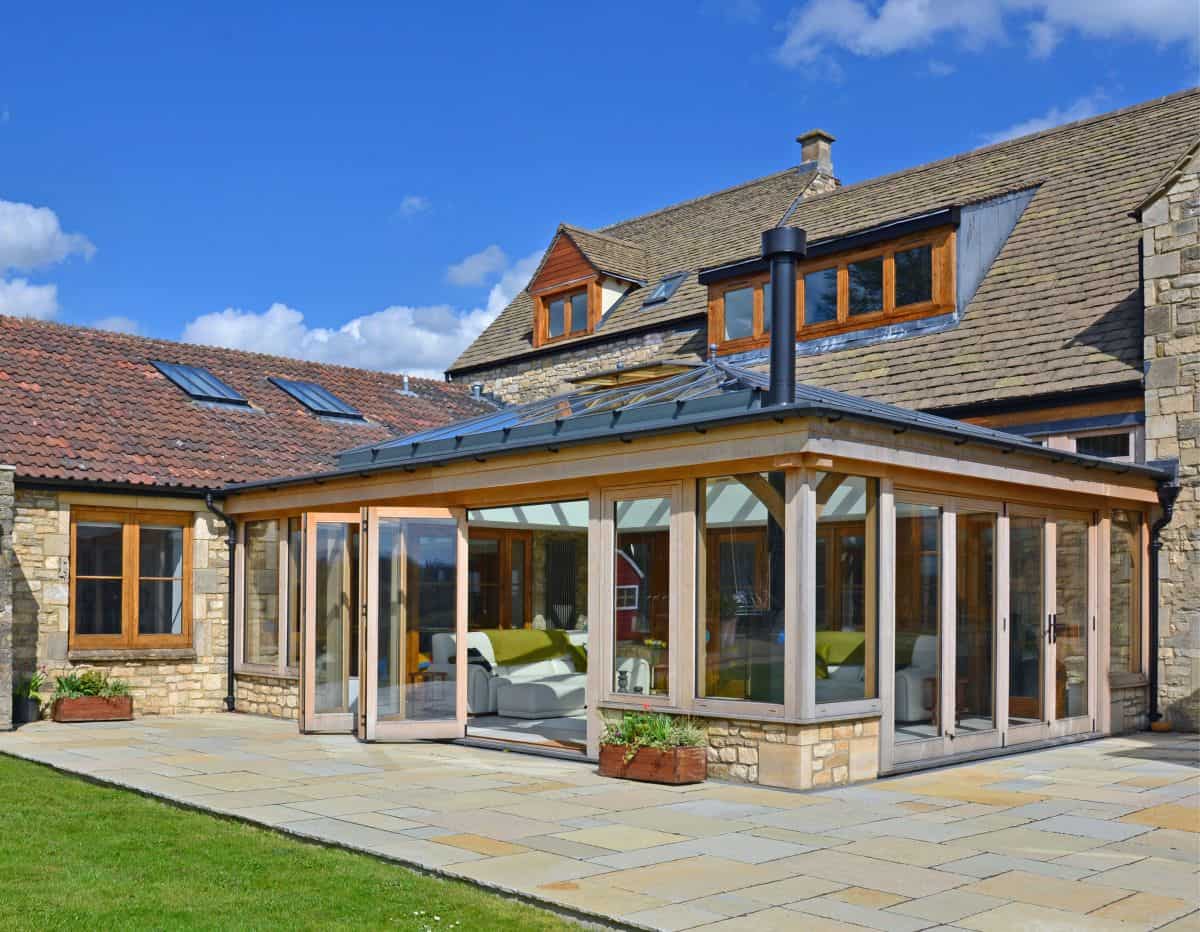
Before & After
Expertly designed by Ian Mitchell, one of David Salisbury’s most experienced designers and a particular specialist with oak buildings, the before and after photos below show the transformation that this new orangery has brought to this property.
The design brief, however, was not entirely straight forward. The challenge was to design a glazed extension that would accommodate the two different door opening heights (best illustrated in the before photo below left), whilst allowing maximum light back into the kitchen behind.
Our customer also requested that the new structure allow a view out above the orangery roof from the vaulted ceiling space behind.
Oak Orangery with Bi–Fold Doors
In order to best exploit the outstanding views, and to create a seamless connection with the garden, twin sets of bi-fold doors were designed for each of the new elevations.
Measuring 8.1m wide by 6.1m deep and with a total base area of 49.7 square metres, this large oak orangery has created an open plan living room, extending off the existing kitchen and dining room.
With plenty of space for two sofas, this new living room is the go-to space for relaxing or entertaining family and friends.
A log burner was included in the early stages of the design, to ensure the appropriate flue could be incorporated, whilst providing a lovely atmosphere on Winter evenings.
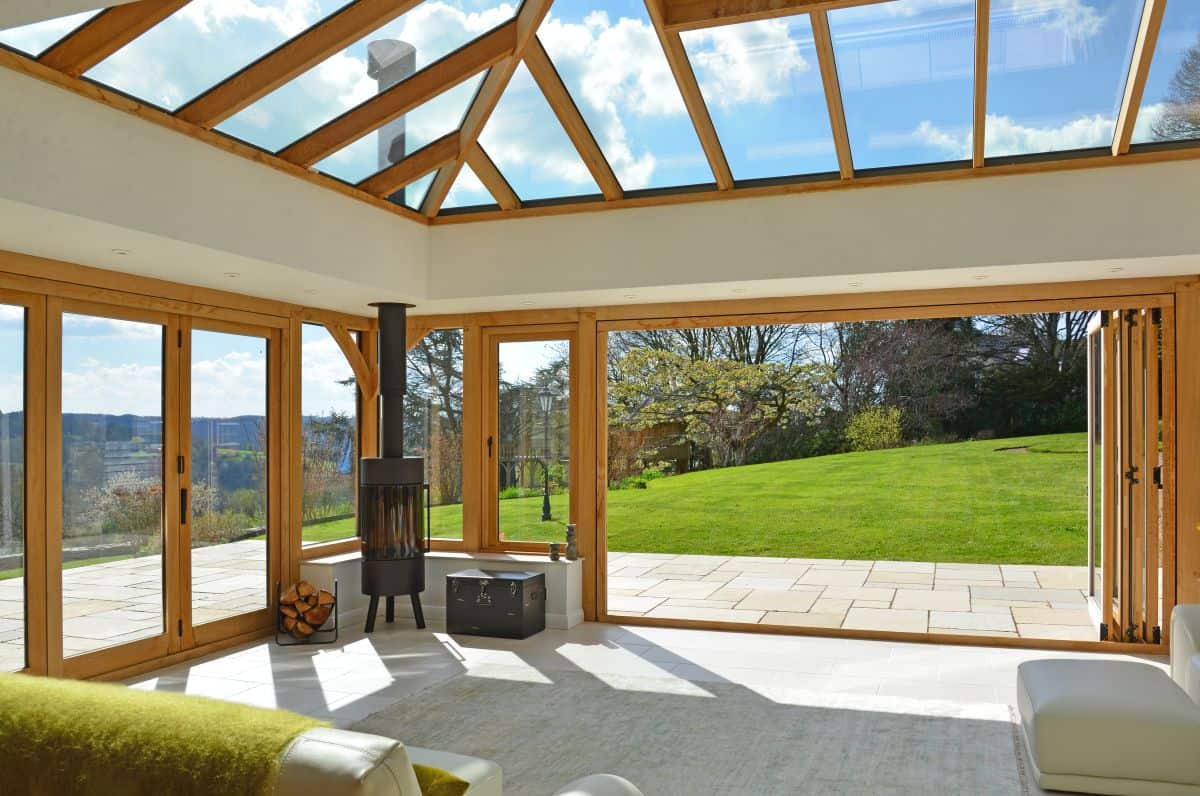
Oak Framed Living Room
The finished result is the latest in a long line of oak orangeries, successfully designed and built by David Salisbury, which have helped to transform homes and living spaces all around the country.
I am delighted with the Orangery that David Salisbury built for me. From design, through to planning and construction both have been superb, and I would highly recommend them. Before commissioning, we approached other well-known wood frame specialists but found David Salisbury to be the most professional and value for money.
Customer review on Trustpilot
If you want to take the first step to commissioning an oak framed orangery from David Salisbury, watch our new Oak video, then request a brochure or complimentary design consultation via the links below.

Designer , David Salisbury Ian Mitchell
With over 30 years’ experience as an architectural designer, Ian initially specialised in domestic extensions and individual homes, before spending 10 years as a designer with Amdega. This was followed by 9 years working on a variety of both oak and painted buildings for a competitor, giving him the ideal preparation for his career with David Salisbury.
Ian loves a challenge, and really enjoys finding creative solutions to difficult sites, as well as seeing a project through from start to finish. Most satisfying is the eventual visit to his client’s home to view the completed building.
