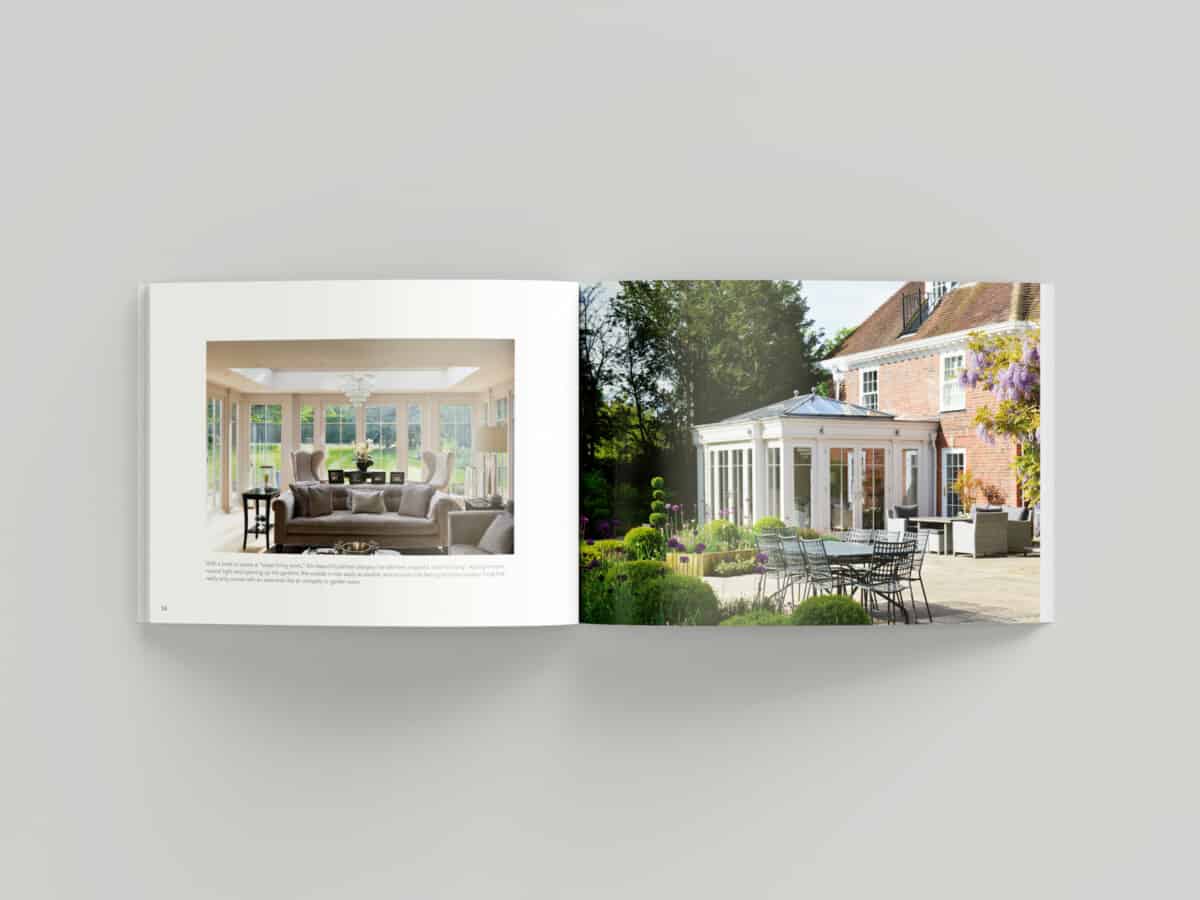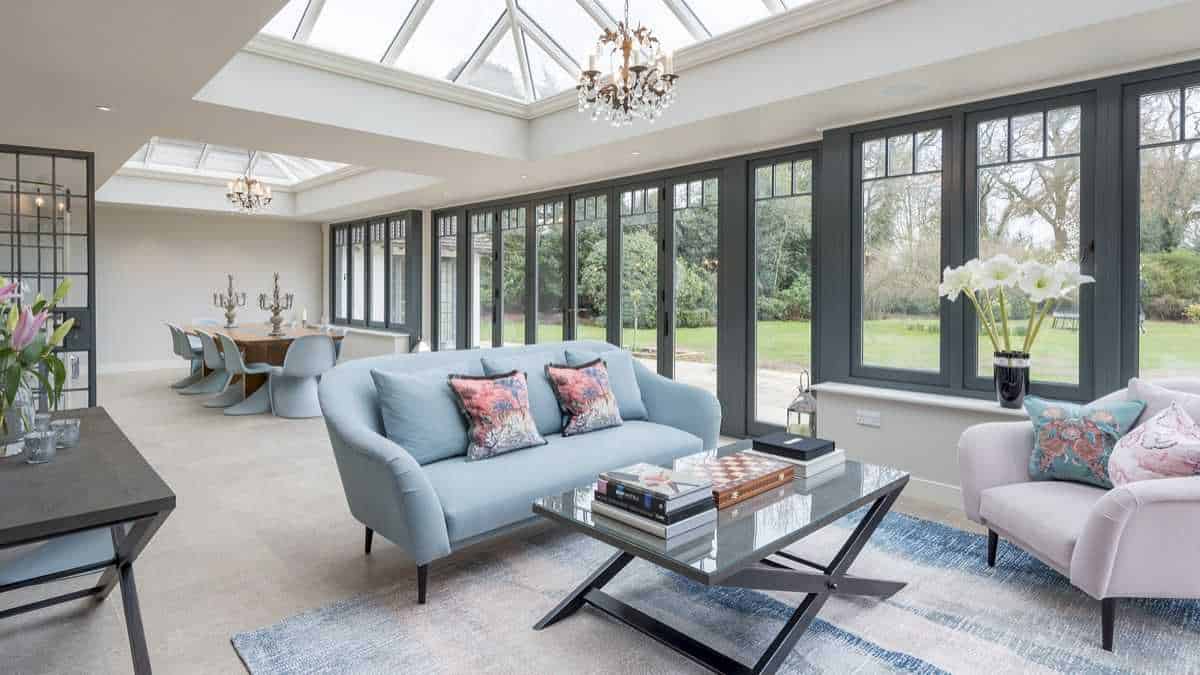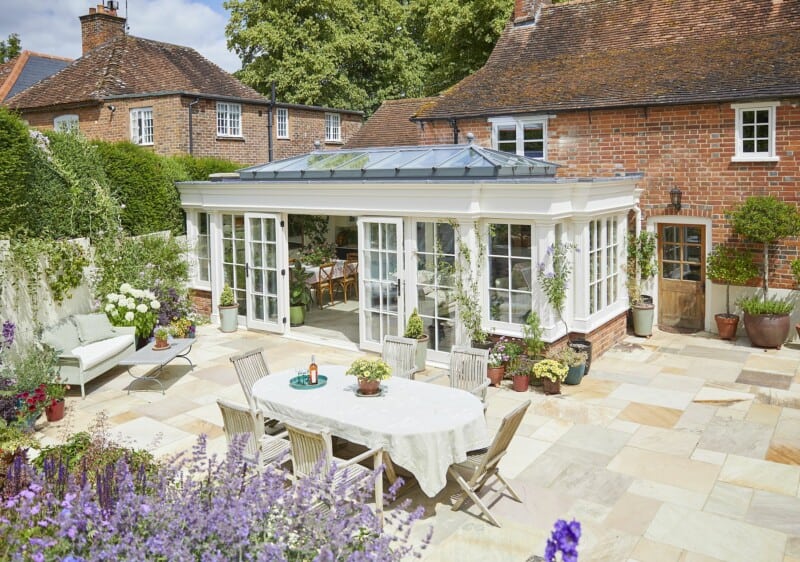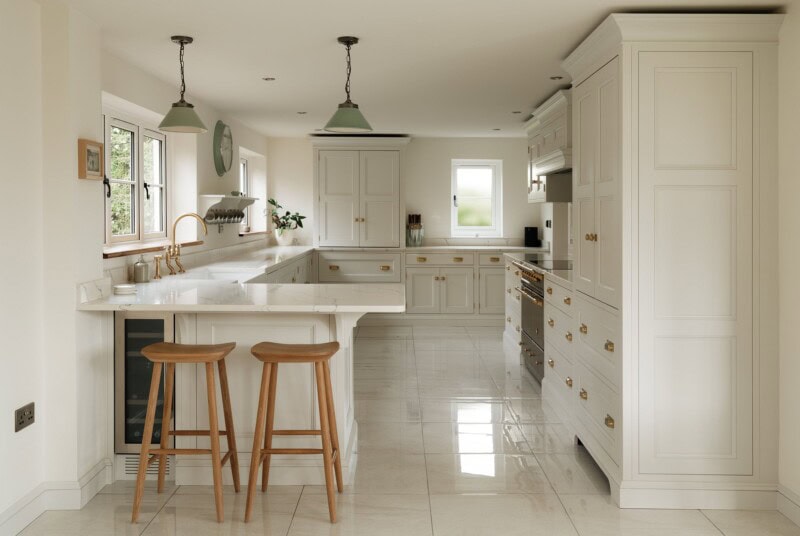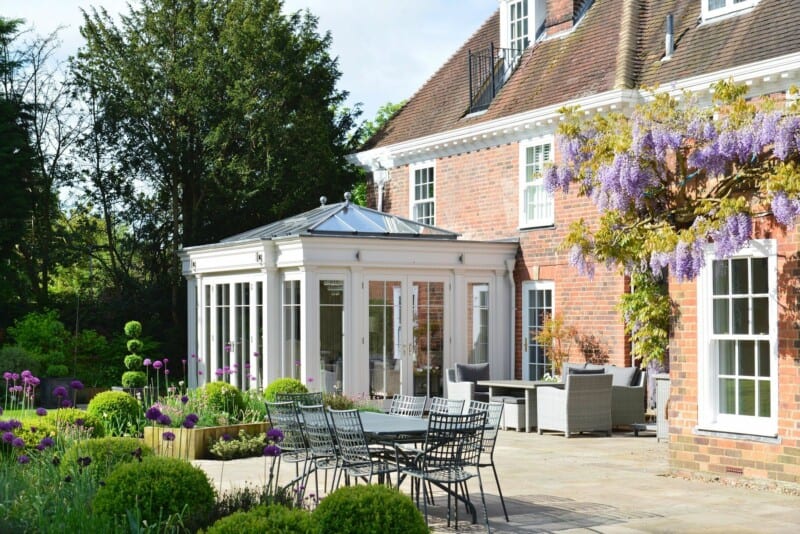This large orangery extension formed the centrepiece of a substantial whole house redevelopment which our client in Surrey undertook over a period of time.
But it is by means not just what’s inside that counts – the exterior certainly catches the eye too with the two-tone paint finish chosen to match the existing property’s doors and windows.
Natural light is a defining feature of this orangery (like most extensions of this kind) and flows throughout via the double overhead roof lanterns, as well as from the all-around windows and doors. A combination of Bi-Fold and French Doors can be opened up to allow convenient access to the recently re-landscaped gardens and large expanse of lawn.
The design brief for the orangery centred on opening up the whole of the rear of the home, to create an open plan living area, connecting to the kitchen and providing new space for both dining and relaxing.
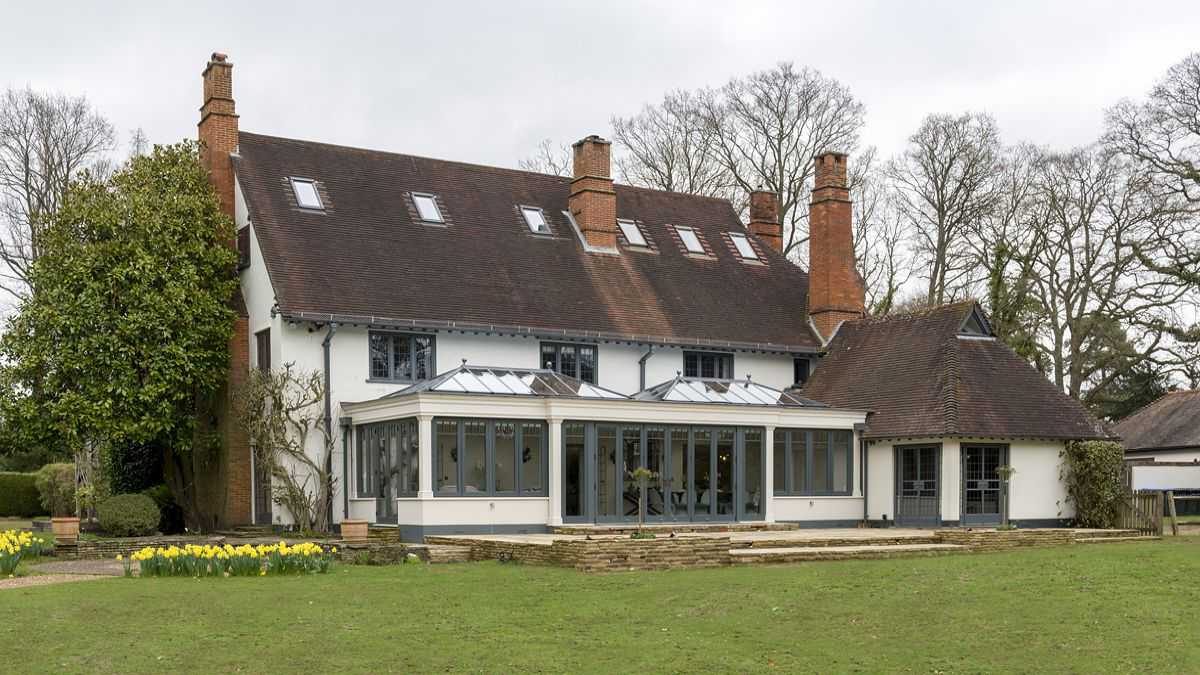
FINEST INTERIORS FOR THIS ORANGERY
The result is a substantial orangery design that runs the length of the back of the property up to an existing return extension – critically, however, the sympathetic design perfectly complements the surrounding area and almost looks like it has always been there.
Designed by Nigel Blake, one of the leading David Salisbury sales designers of the past few years, this project epitomises the very latest in stylish modern interiors.
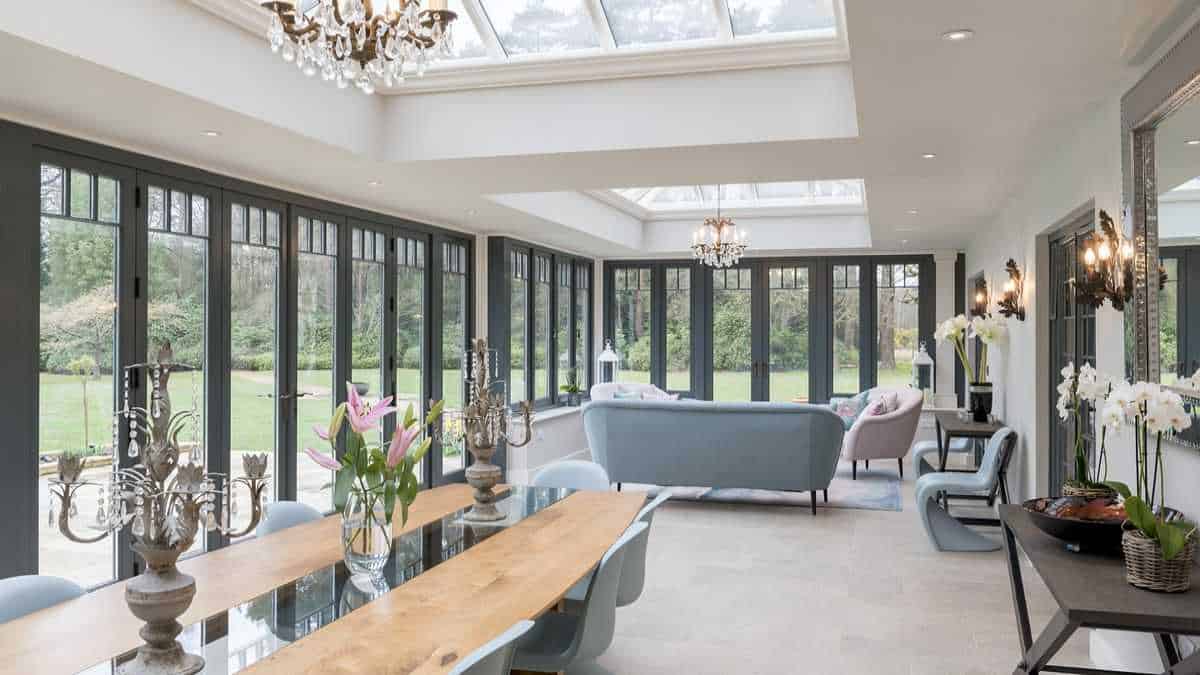
As Nigel commented: “The colour scheme and two lantern design achieves this well and creates two separate living spaces that link the other room in the house thereby improving the flow. The orangery was part of a larger refurbishment which has resulted in a lovely family home.”
This project is the latest in a long-line of eye-catching orangery projects which Nigel has designed and sold. Utilising the very latest in 3D drawing and video technologies, Nigel’s design and creative expertise takes his concept drawings and presentation materials to new levels.
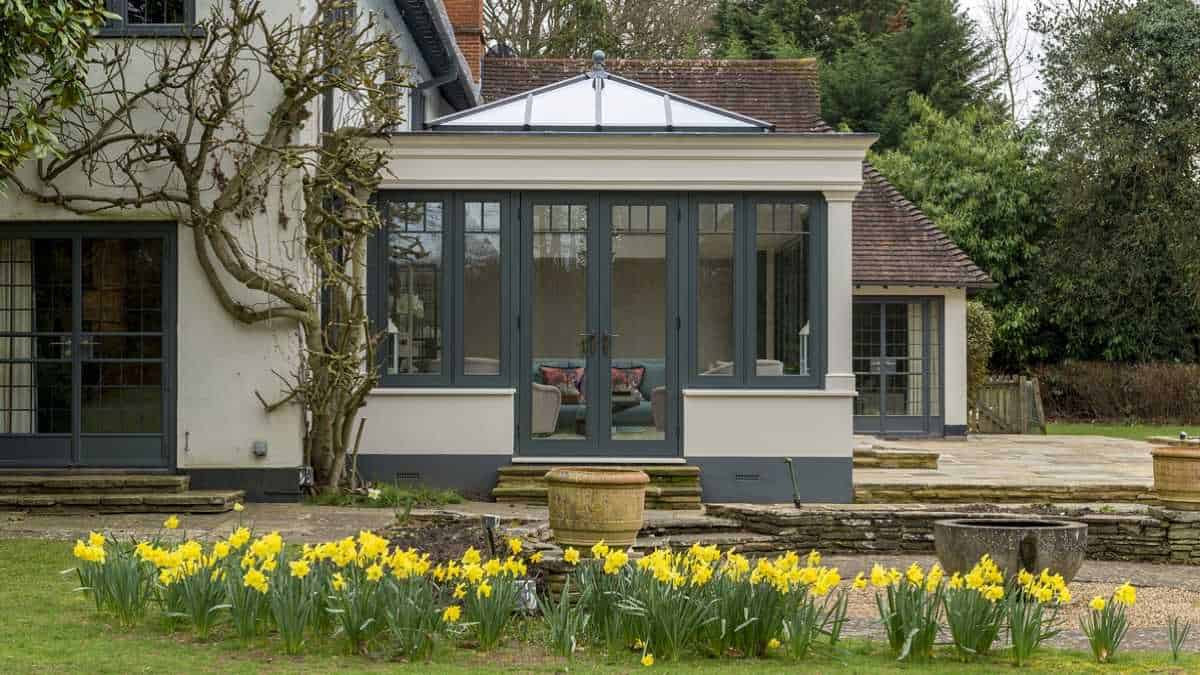
Award-winning orangeries and garden rooms rounded off with stylish interiors – sounds like the perfect combination to us!
Photo Credit: William Eckersley

Designer , David Salisbury Nigel Blake
After completing a degree in Electronic Engineering, Nigel worked in the electronics and software sectors in the UK and Far East before moving into conservatory design over 20 years ago. His engineering background and flair for design have led to some truly innovative structures. He says that each design has to complement the house, whilst providing the appropriate extra space that the client requires – every project is different.
Nigel likes to get a thorough understanding of what you want to achieve as well as your likes and dislikes with respect to style. Whether your house is contemporary or a grade I listed historic property, he will work with you to develop an appropriate and sympathetic design.
