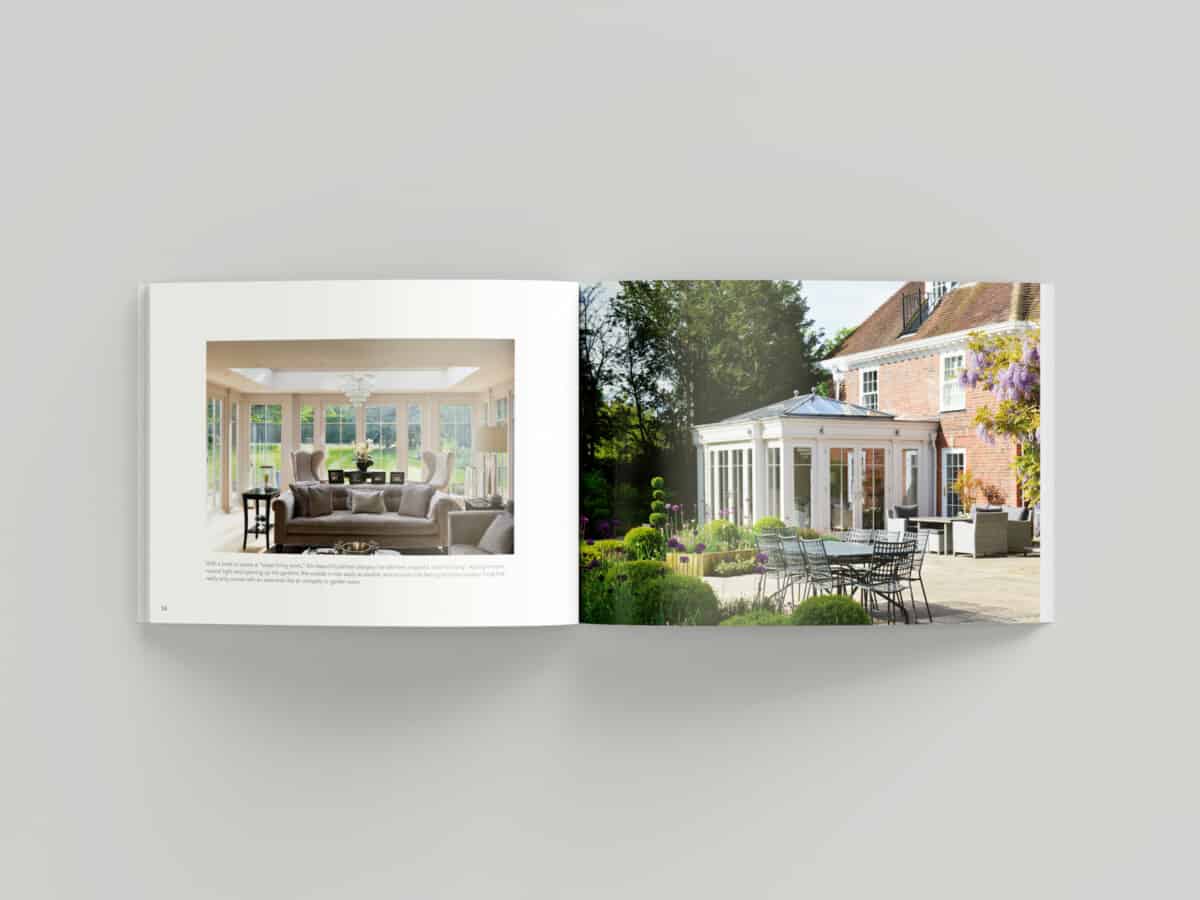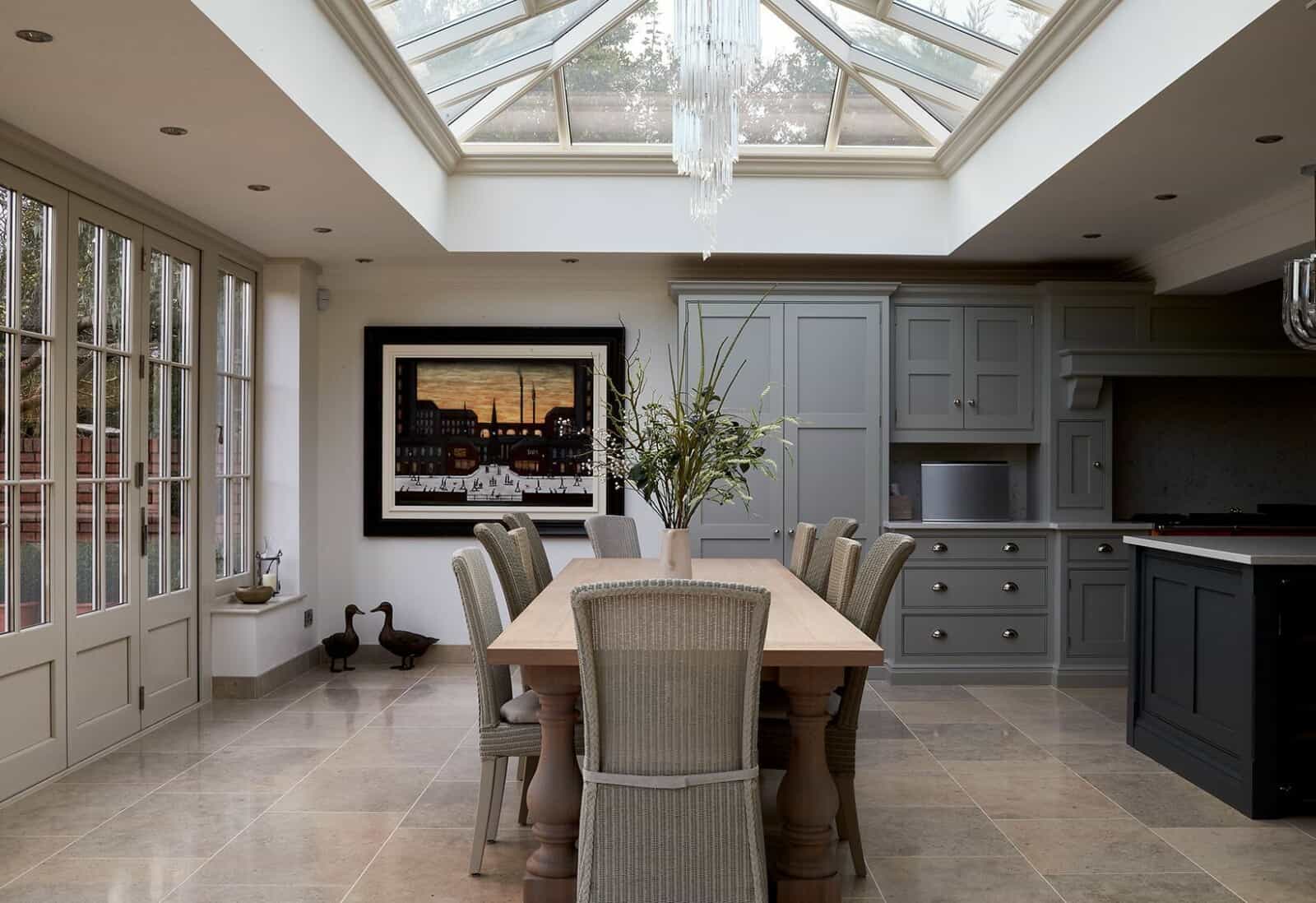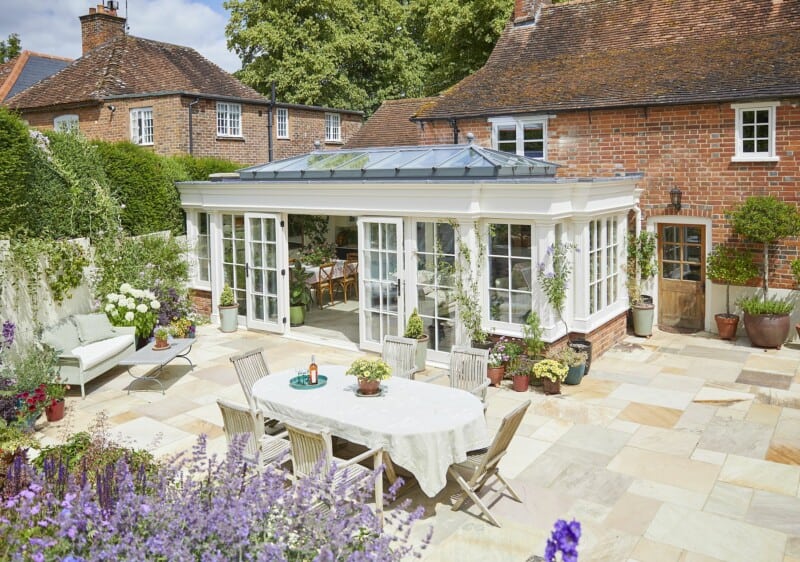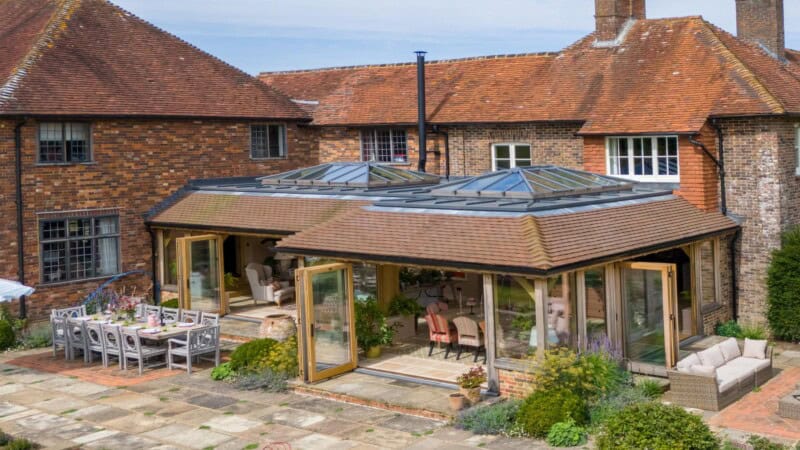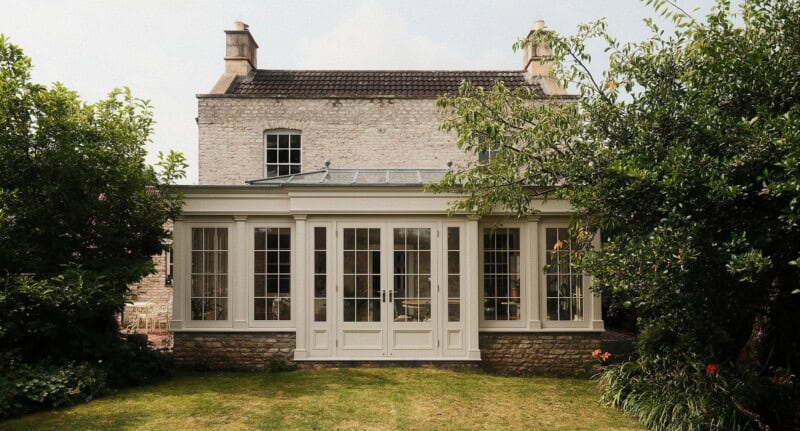This double orangery transformed this light brick house situated in the Stourbridge area, to the West of Birmingham, creating a much larger floor area for a kitchen extension and an open plan living space, incorporating rooms for both dining and relaxing.
DOUBLE ORANGERY Kitchen Extension
As the exterior photos above show, the new orangery is actually two orangeries joined together, with one stepped forward and one stepped back, creating two additional rooms and opening up the whole of the back of this house.
Indeed the combined orangeries are actually wider than the rear of the original house, but now provide great views of the garden, along with convenient access to the outdoors via French doors from the right hand side and the increasingly popular bi-fold doors within the left hand aspect.
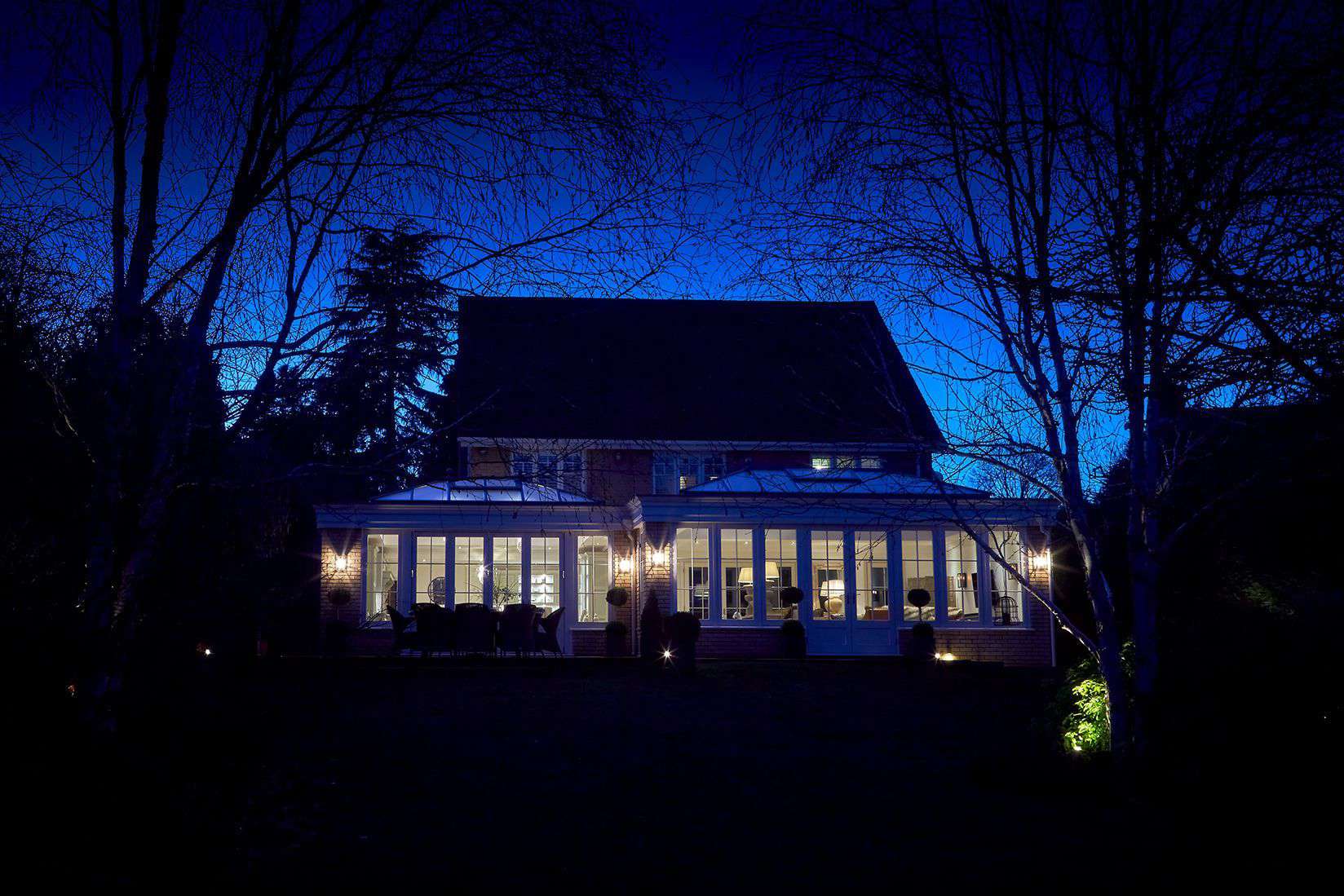
Apart from creating a new open plan living space, another key requirement of the design brief for this project was to create larger room for a new luxury bespoke kitchen.
Karen Bell, now David Salisbury Sales Director, expertly designed this orangery to provide space for the new kitchen, along with a substantial dining table to seat 8-10 people and a living area with several comfortable sofas and a wall mounted TV as a separate focal point.
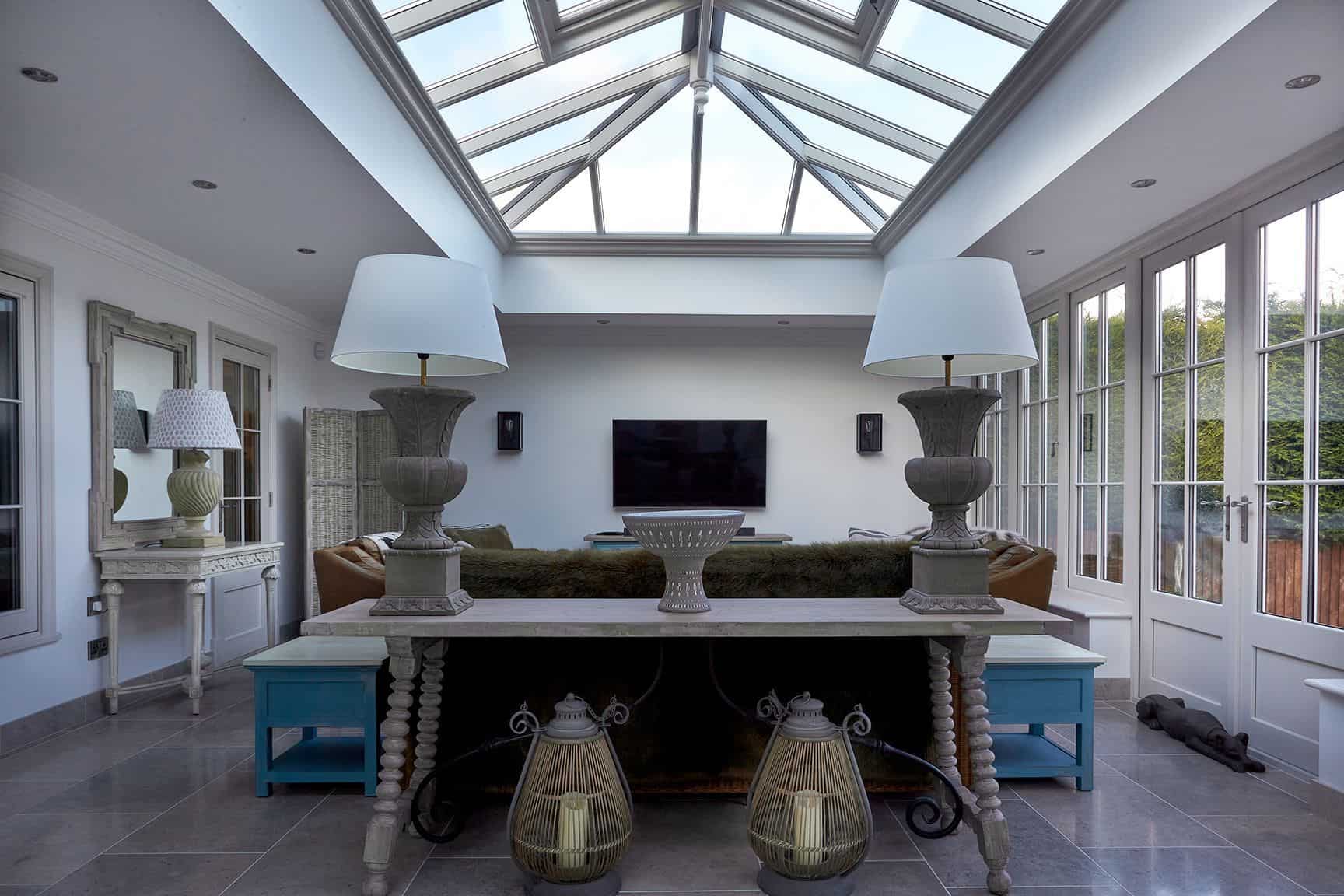
For the timber joinery, she chose a subtle shade of ‘Shadow ‘Stone from our own unique colour palette to complement the existing property and its windows.
If you’re thinking of extending your home or kitchen to create more space this year, now is the time to take the first steps and contact David Salisbury.
