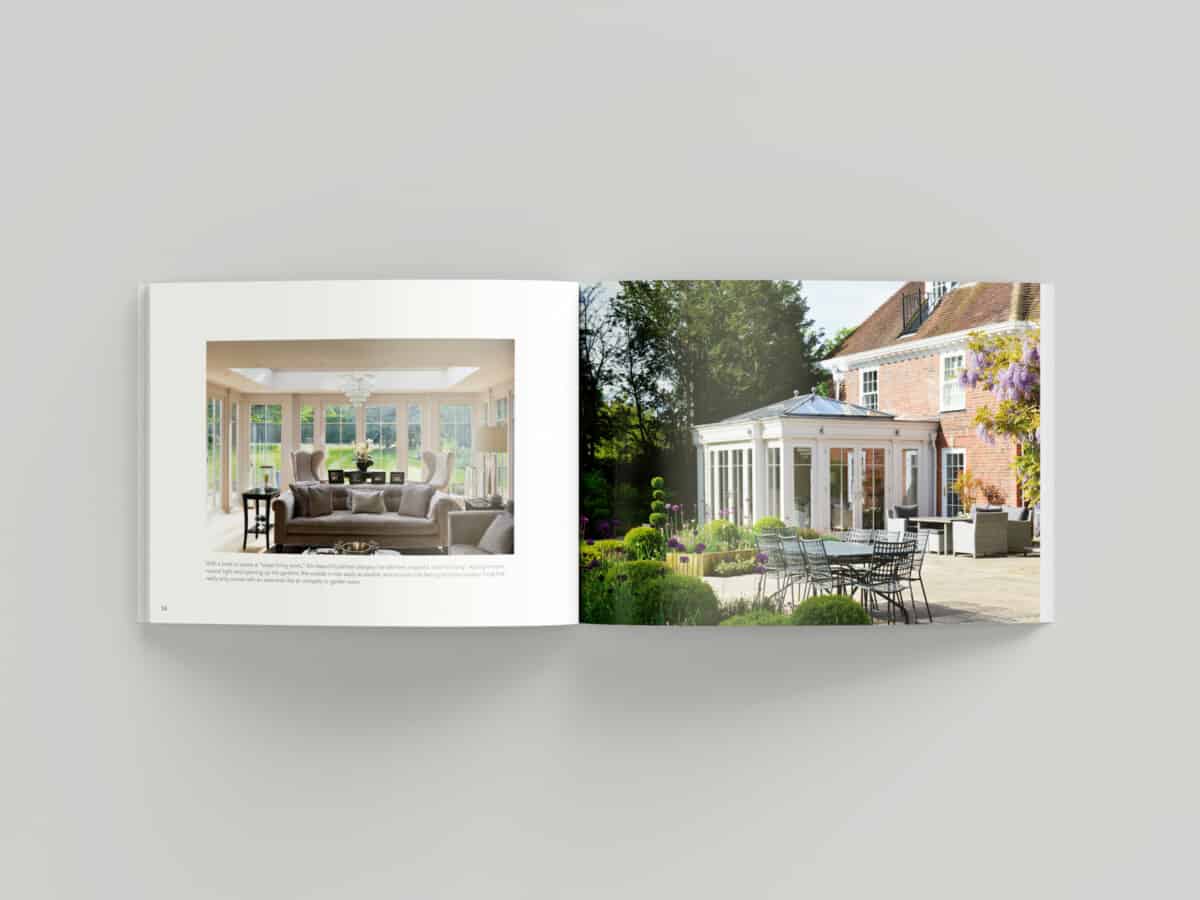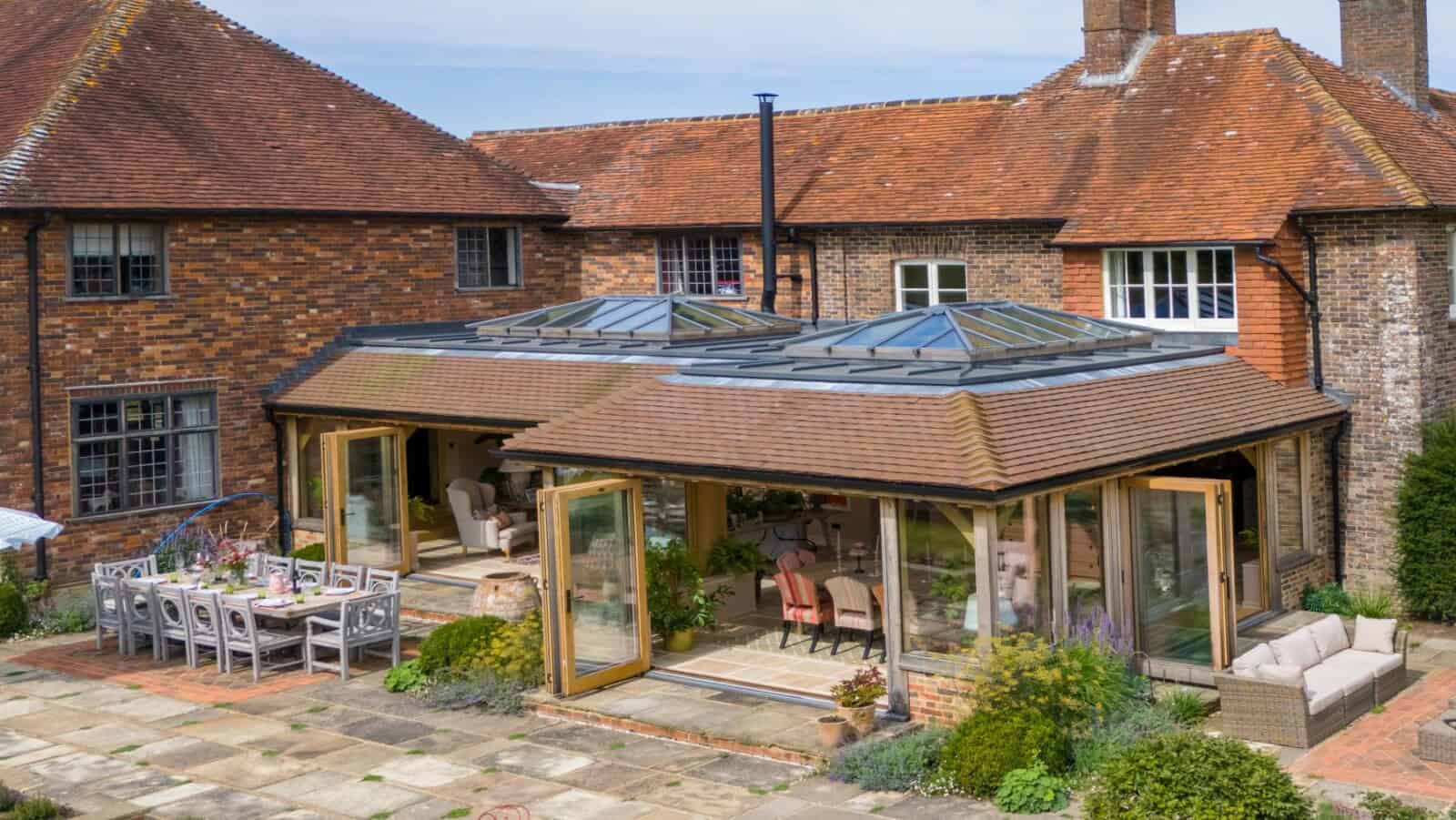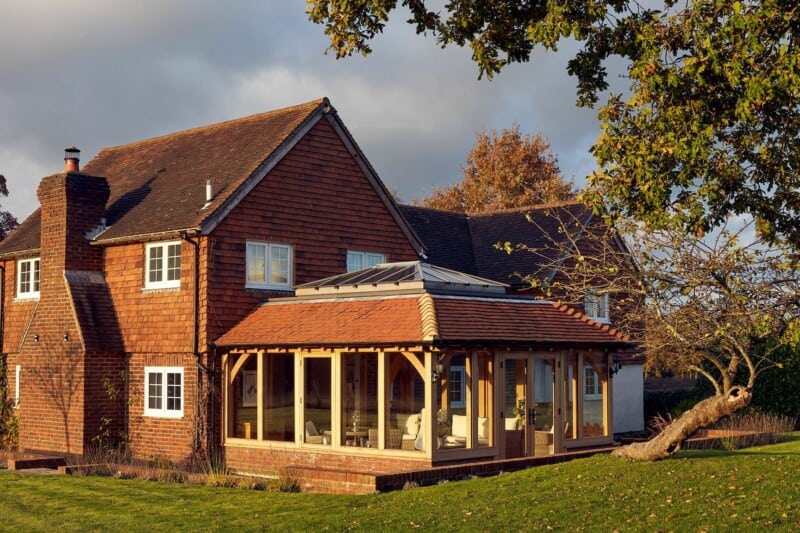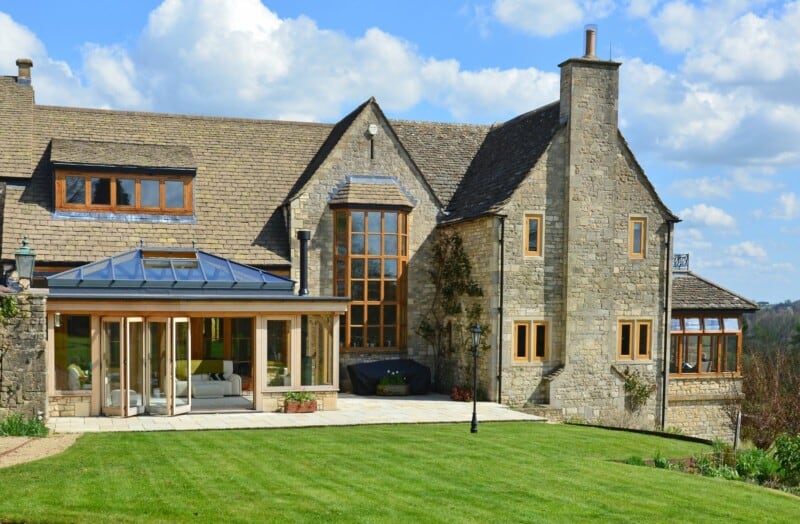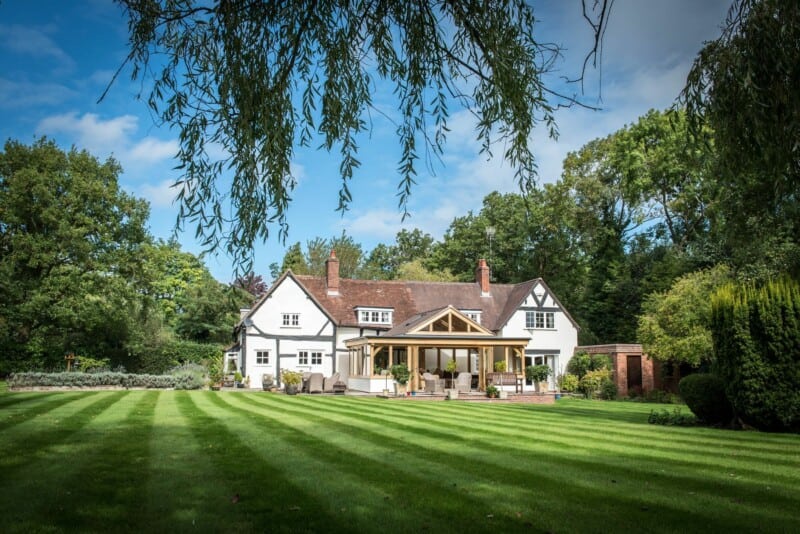Our client bought a Grade II listed farm in the South Downs National Park and set about an ambitious renovation project, with the aim of updating the property and turning it into a modern family home.
Our experienced designer Nigel Blake worked closely with the homeowners to design an oak orangery that not only enhanced the property’s aesthetic appeal but also transformed it into a luxurious and functional family living space.
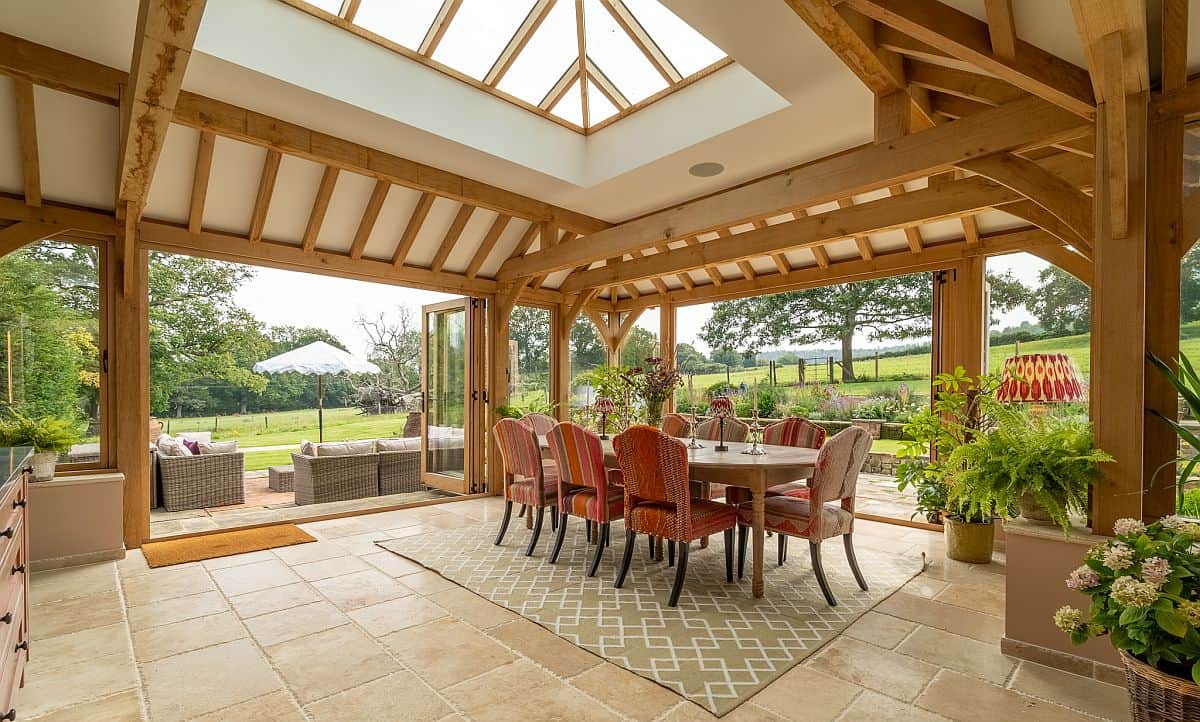
Project Background
The Grade II listed property sits within the idyllic South Downs National Park, an Area of Outstanding Natural Beauty (AONB). Given the protected status of the building, our design had to meet a number of stringent planning constraints to ensure the proposed extension respected the architectural heritage of the original home.
Our clients sought to modernise the farmhouse, creating additional living space while preserving its character.
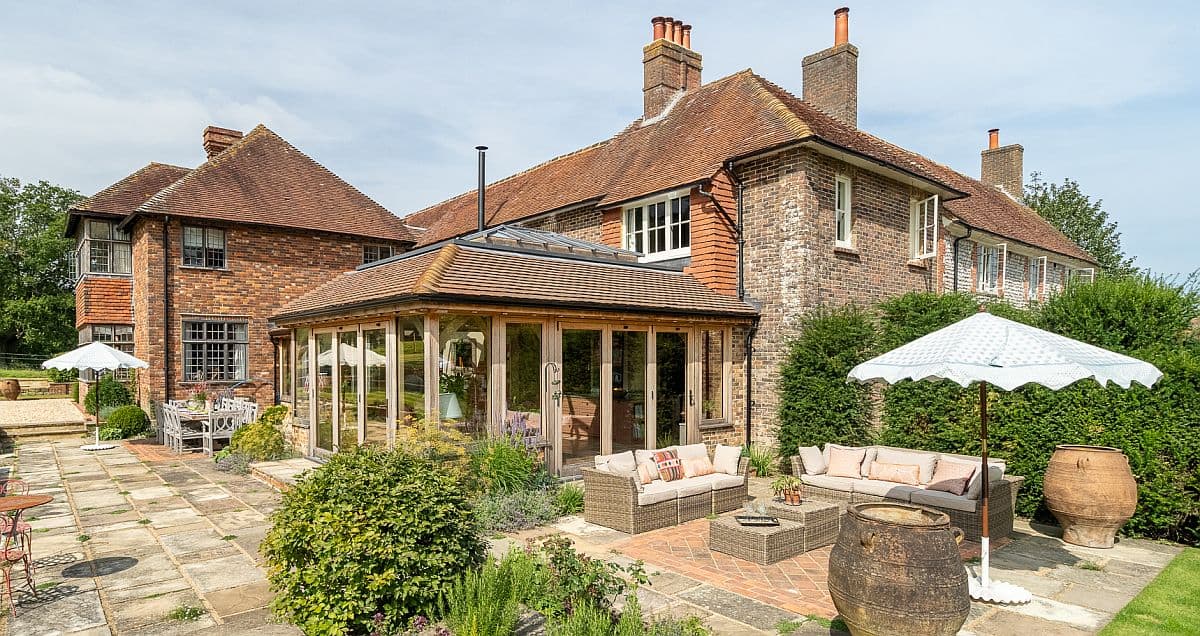
A natural oak framed extension was the perfect solution to provide the desired space and complement its surroundings.
Design Challenges and Solutions
Designing an extension for a listed building in a National Park poses unique challenges, something that David Salisbury has unrivalled experience in successfully overcoming.
Our designer Nigel’s design expertise was invaluable in navigating these challenges and ensuring we fully incorporated the client’s vision – which was to create a dining and sitting room adjoining a new kitchen, that made the most of views of the most beautiful countryside views.
Nigel designed a large oak framed extension with a sitting area and log burner on one side, a dining area on the other and three sets of bi-fold doors that enable the space to be opened to the landscape on sunny days but also giving open views in the winter.
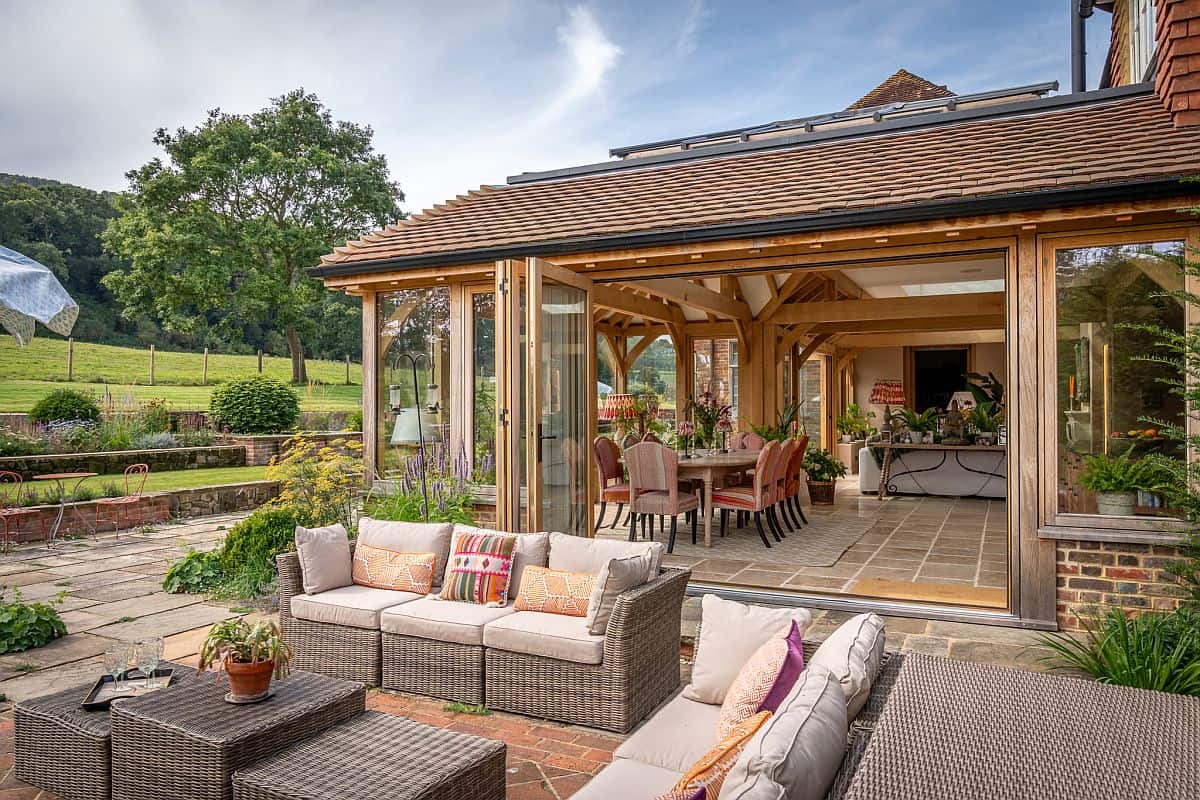
The choice of a mansard roof was pivotal in the design. Mansard roofs, with their steeply sloping sides and flat top, offer the perfect balance of practicality and elegance. This design not only added visual interest but also created more interior headroom, making the orangery feel more spacious without overwhelming the existing structure.
Craftsmanship & Materials
The natural beauty of the oak, combined with the precision of David Salisbury’s craftsmanship, ensured that the orangery complemented the farmhouse while adding a touch of warmth and luxury.
The design includes two glazed lanterns to ensure that the rooms behind our structure receive plenty of light throughout the year.
The oak frame has been left to weather naturally so that it blends well with the farmhouse behind and the rural setting.
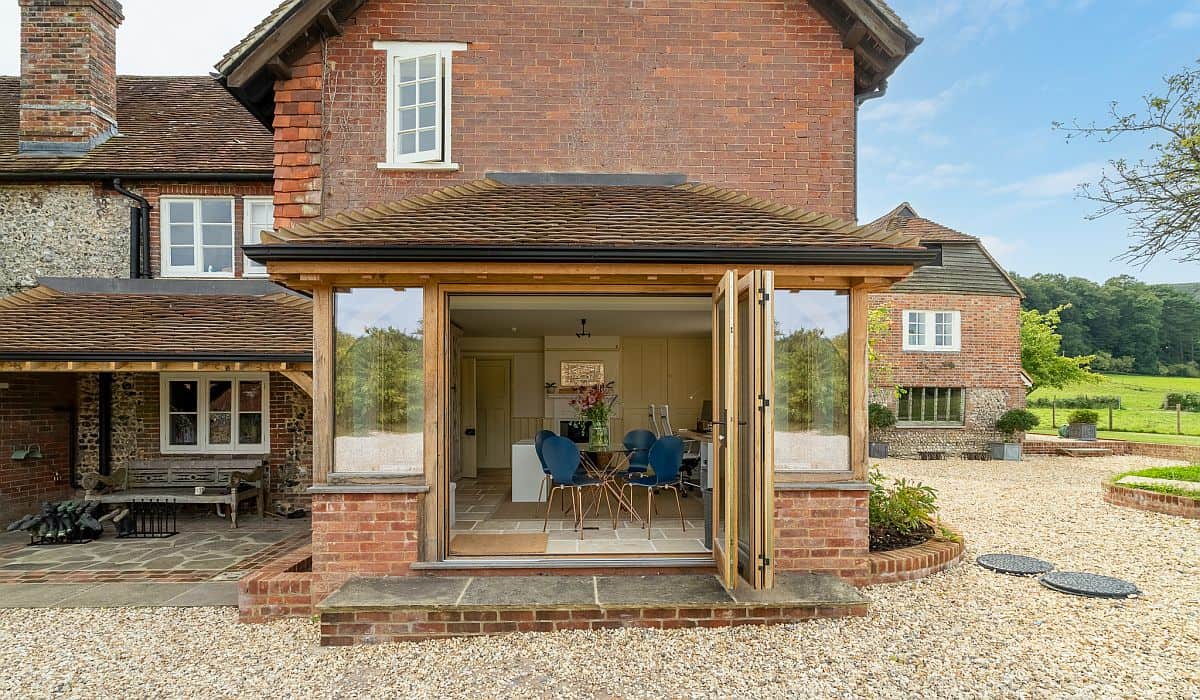
A second element to this project included an oak framed garden room with bi-fold doors, to create a light-filled room serving as a home office, shown above.
Oak Orangery: Before & After
The completed structure exceeded the clients’ expectations, providing a stunning extension that felt like a natural continuation of their home.
The before and after shots shown below illustrate just what a transformation this oak framed extension has achieved.
This project underlines how bespoke design can honour the past while embracing the future, turning an historic building into a modern family residence.
This oak mansard roof orangery has created an elegant, light-filled space that has transformed this property into a family home while staying true to its heritage.
Orangery photography: Sussex Property Photographer

Designer , David Salisbury Nigel Blake
After completing a degree in Electronic Engineering, Nigel worked in the electronics and software sectors in the UK and Far East before moving into conservatory design over 20 years ago. His engineering background and flair for design have led to some truly innovative structures. He says that each design has to complement the house, whilst providing the appropriate extra space that the client requires – every project is different.
Nigel likes to get a thorough understanding of what you want to achieve as well as your likes and dislikes with respect to style. Whether your house is contemporary or a grade I listed historic property, he will work with you to develop an appropriate and sympathetic design.
