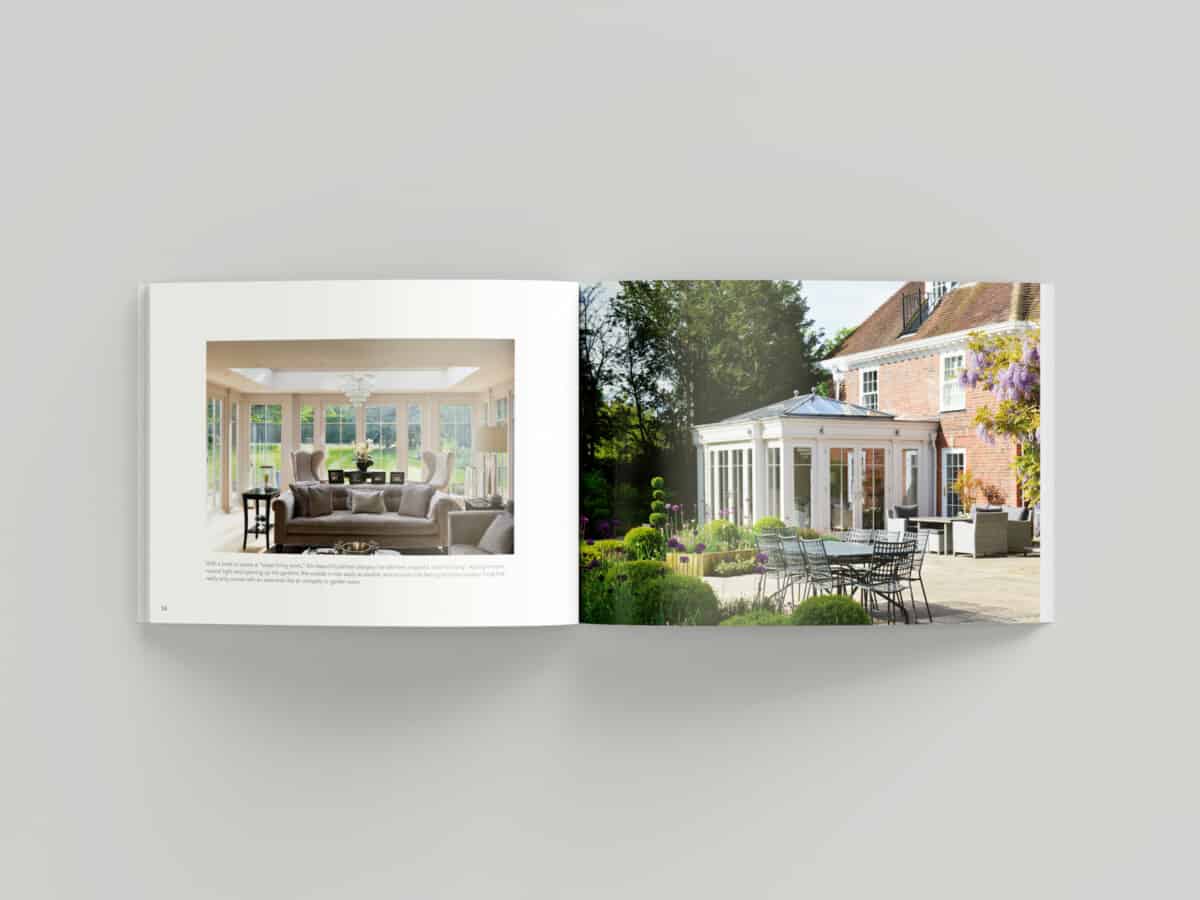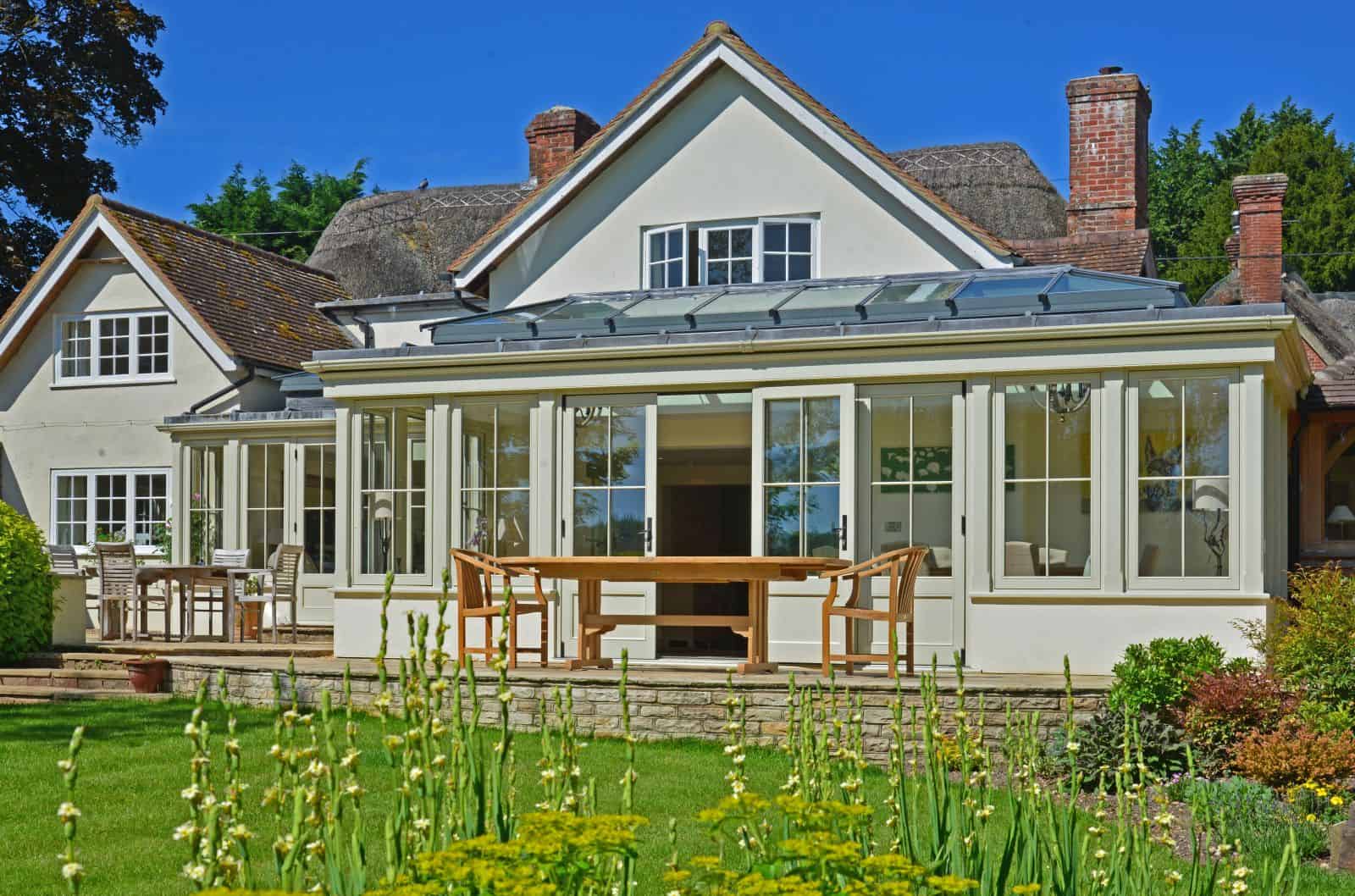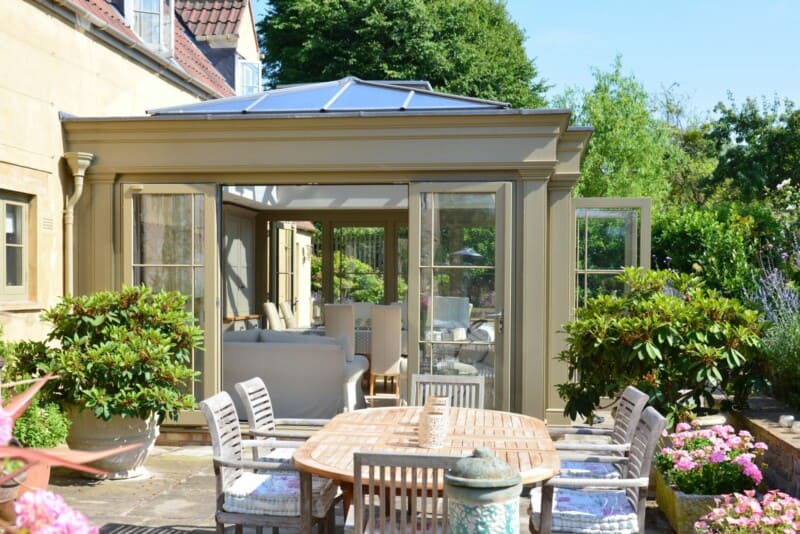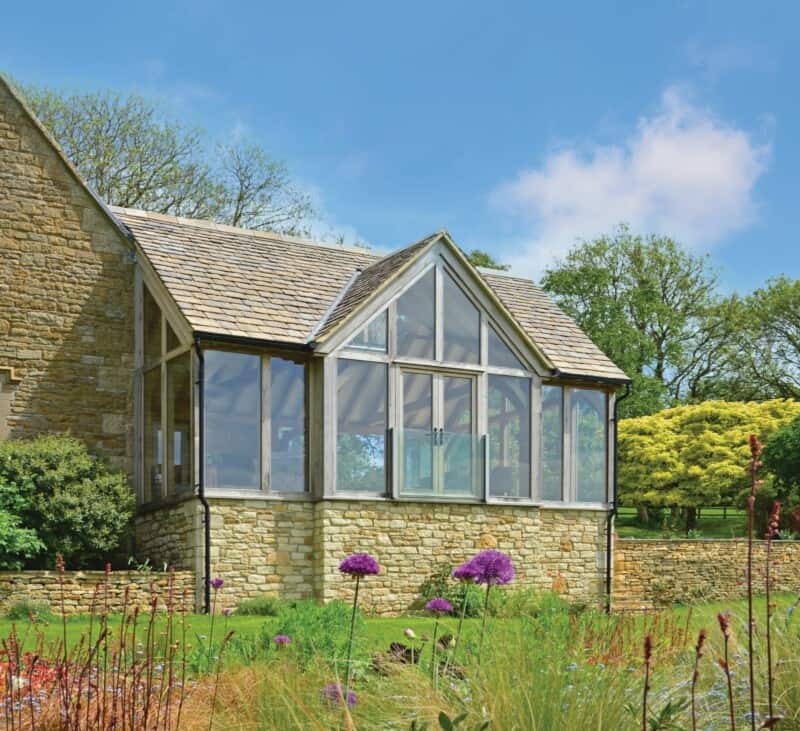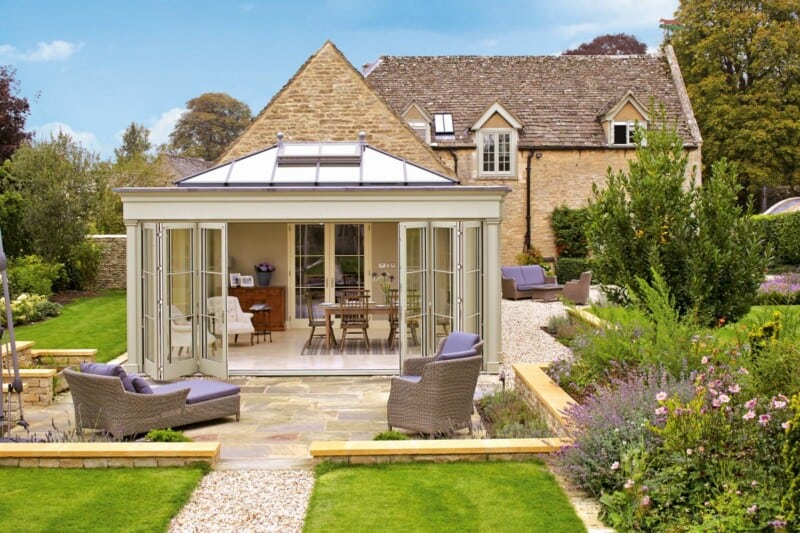With the news currently awash with stories of travel disruption, from rail strikes to queues at the airports and ferry terminals, one could be forgiven for wanting to holiday at home this summer.
Whilst ‘staycationing’ has long since become a thing, so has the volume of traffic on our roads, not least around particular travel hotspots, like Cornwall and the Westcountry in general.
If you’re thinking of staying here in the UK and enjoying your home and garden this summer, here are some inspirational examples of properties that successfully link their indoor and outdoor living spaces.
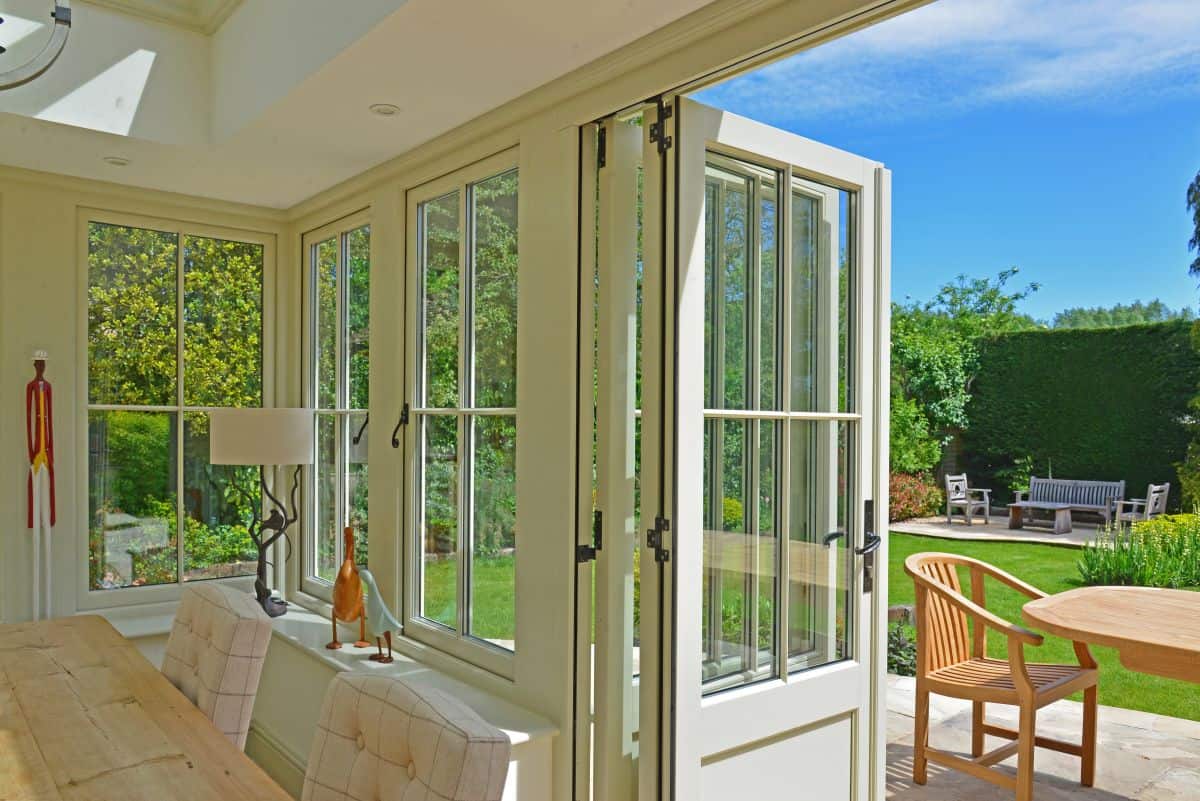
Bespoke Cotswolds Orangery
This bespoke orangery design effectively created two connected living spaces – a dining room and sitting room, each with French doors to provide convenient access to the garden.
Alongside the beautifully tended garden and wildflower banks, this slice of Cotswolds paradise shown below can be enjoyed whether inside or out.
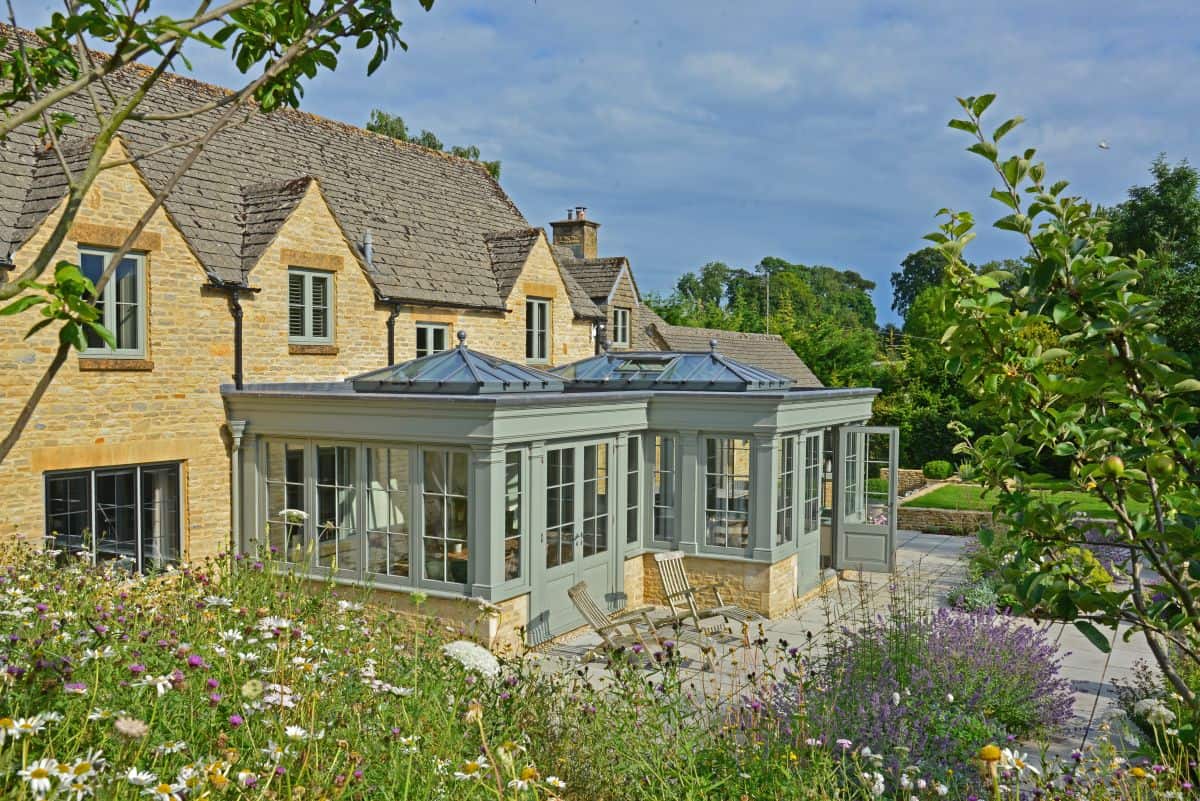
Oak Orangery with Bi–Fold Doors
This oak framed orangery opened up the rear of this period property, creating a light and airy living room to be appreciated whatever the weather.
The bi-fold doors come into their own on a summer’s day, when they can be fully retracted on two different sides of the orangery, to allow a real sense of indoor/outdoor living – perfect for entertaining friends and family.
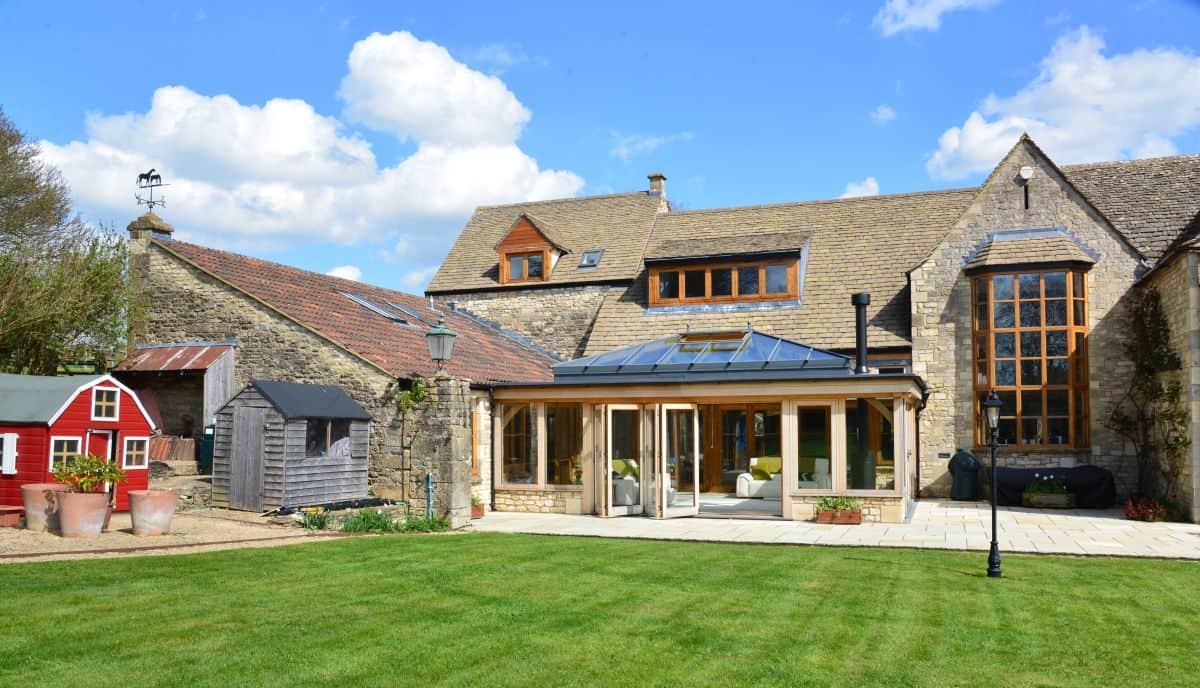
Cottage Orangery & Garden Room
This listed cottage, situated in rural Hampshire, benefitted from two different bespoke extensions.
A large orangery was designed across the existing rear of the property to provide views of the garden and open out onto a raised patio, from where a table and chairs are positioned for alfresco dining.
In addition, an oak garden room was designed and built as a side extension, in order to act as a boot room and utility room.
With an immaculate lawn and garden like this, where else would you want to be this summer?
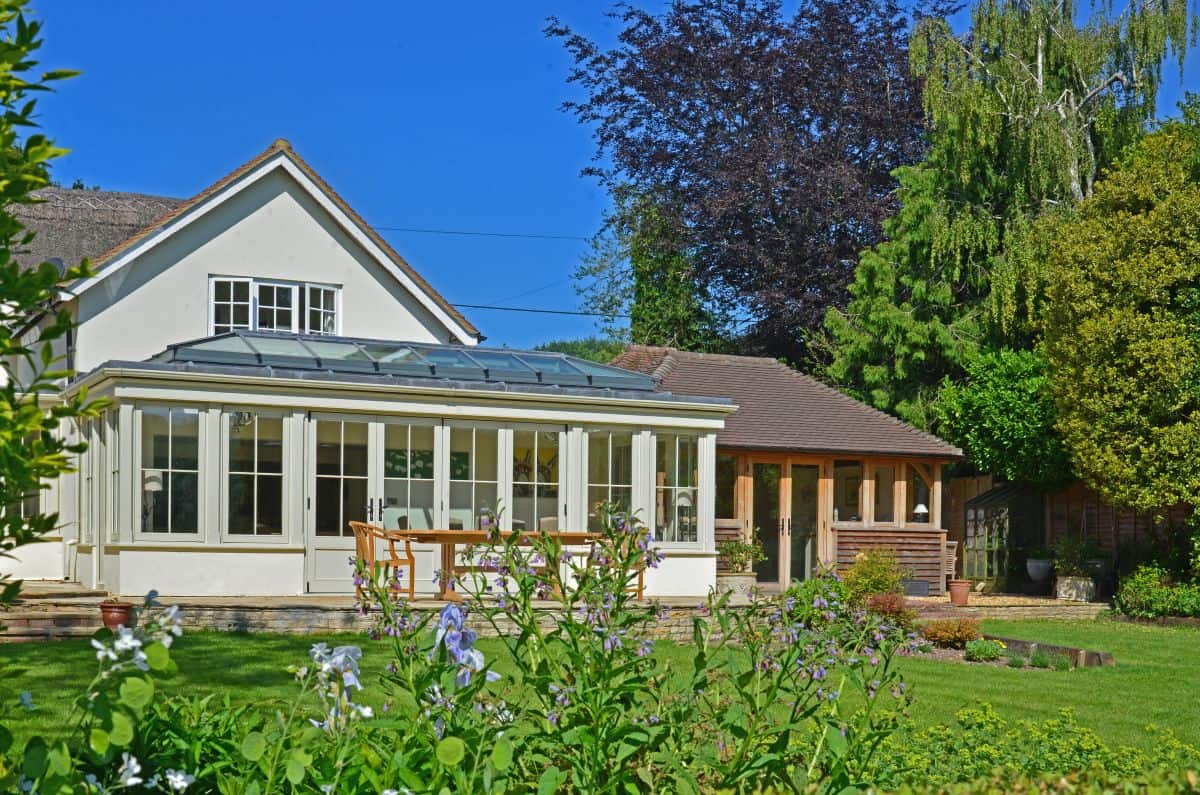
Oak Mansard Orangery
This mansard roof style orangery was designed to complement the architecture of this existing Somerset farmhouse, with roof tiles specified to match.
The result is a living room with panoramic views of the surrounding countryside, which can be enjoyed without even needing to get in your car.
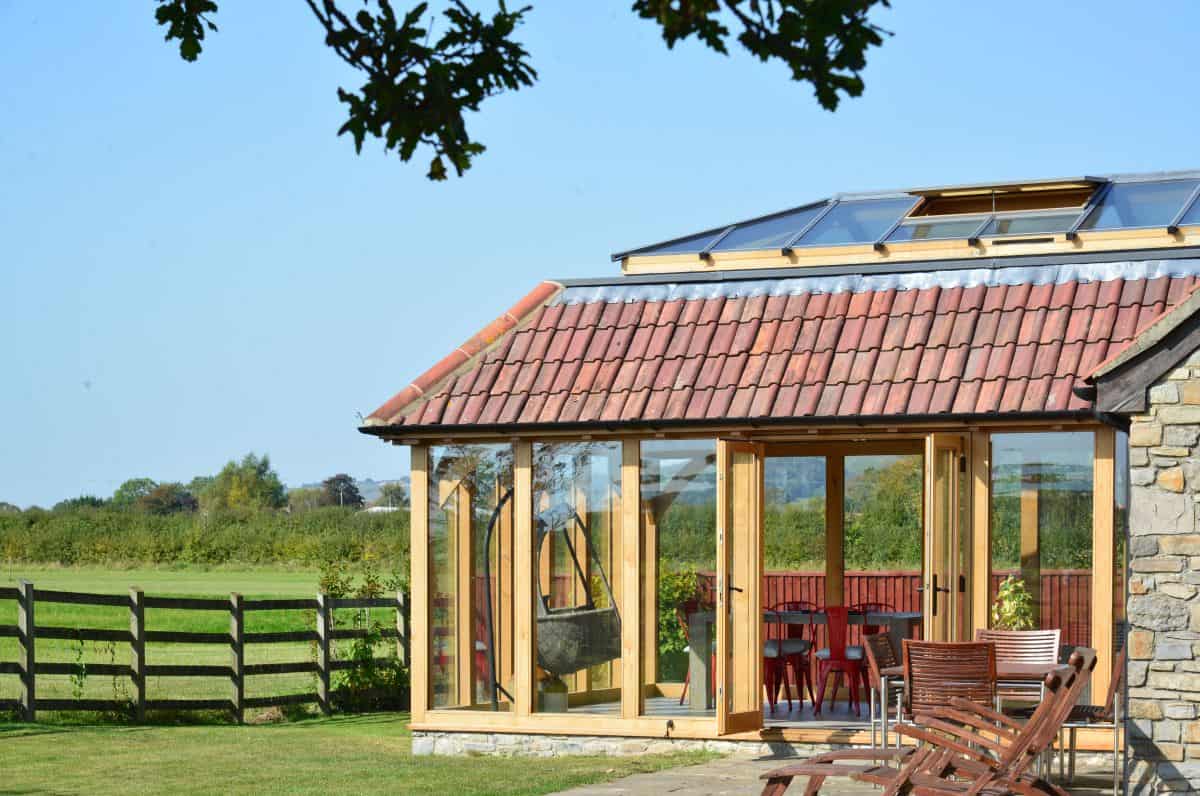
Orangery Kitchen Extension
A substantial orangery kitchen extension was designed and built to enhance this period home in Buckinghamshire.
Twin sets of French doors bring the garden closer to home, whilst the generous window proportions provide plenty of incentive to head outdoors.
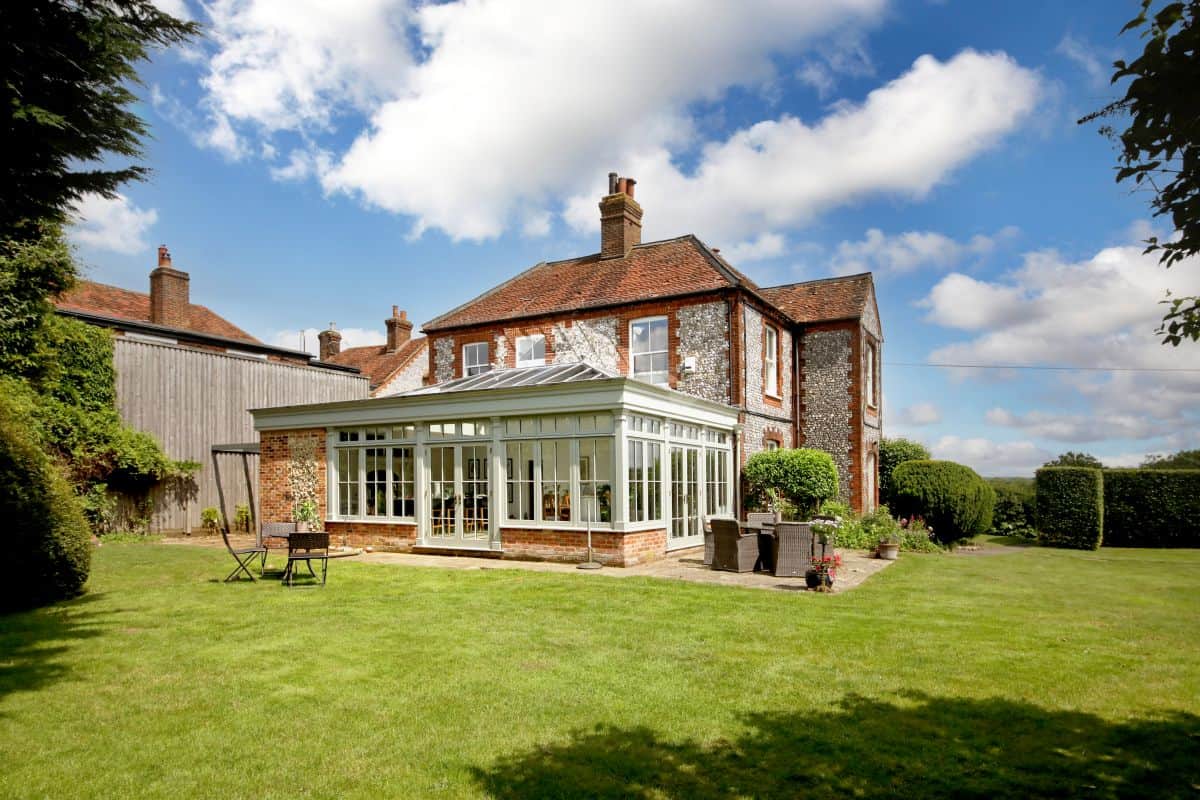
Here are a just few examples, spread around the country, of properties that have been transformed by the addition of a bespoke orangery or garden room.
These homes and gardens are ready to be enjoyed this summer or at any other time of year.
