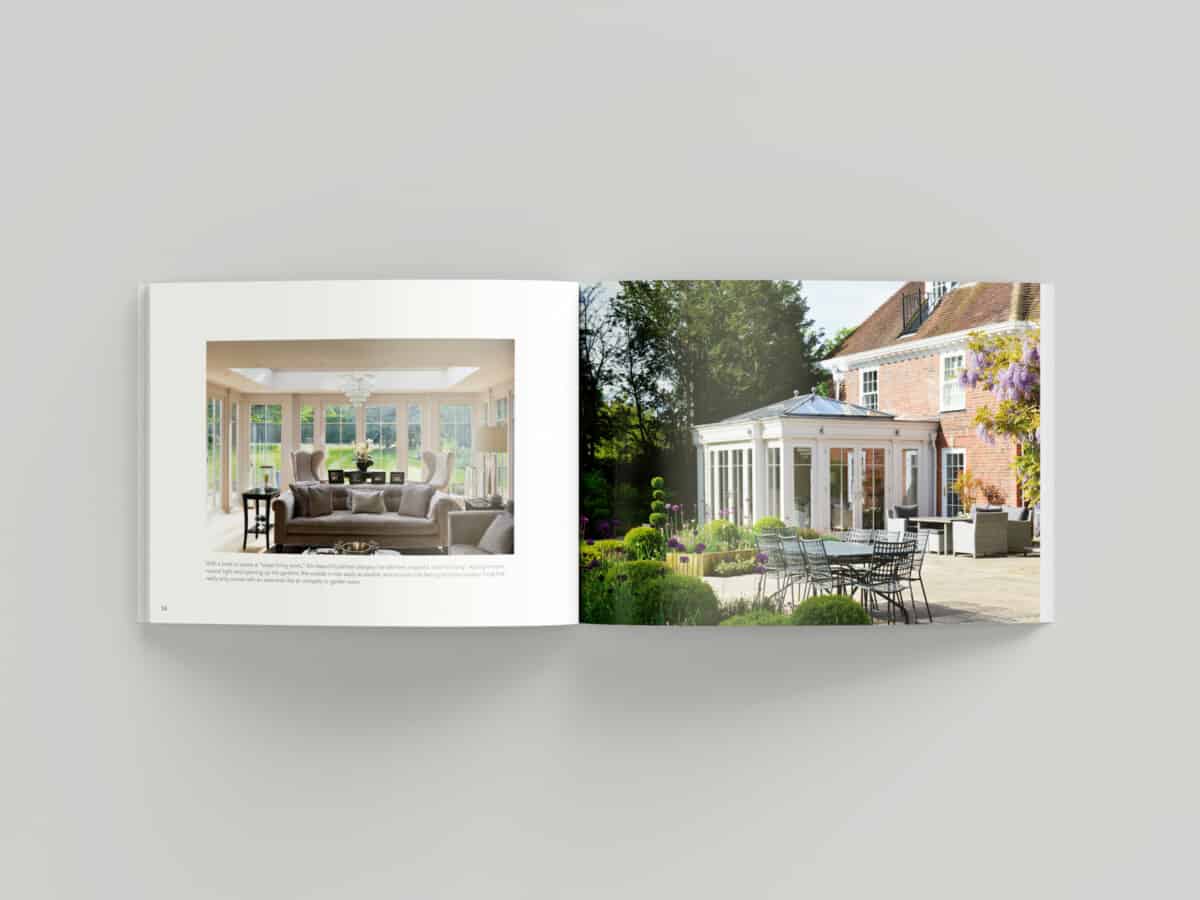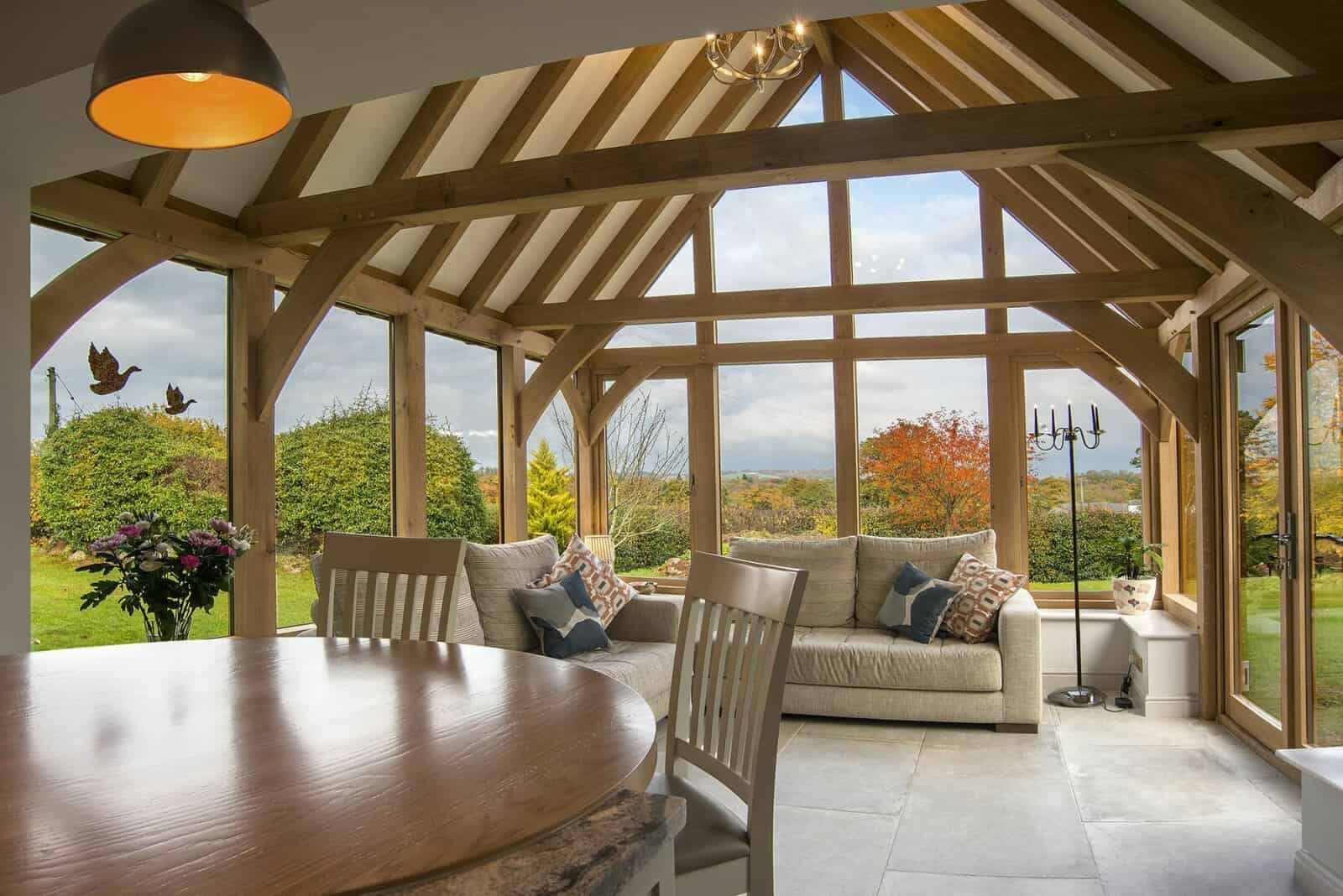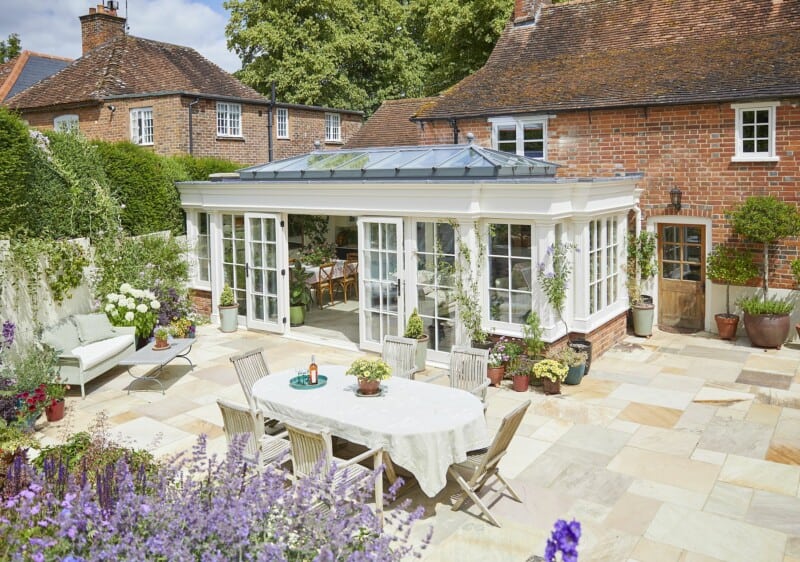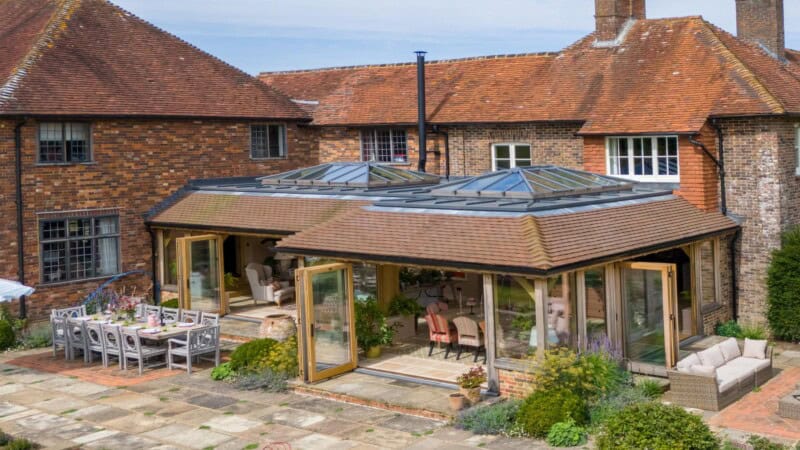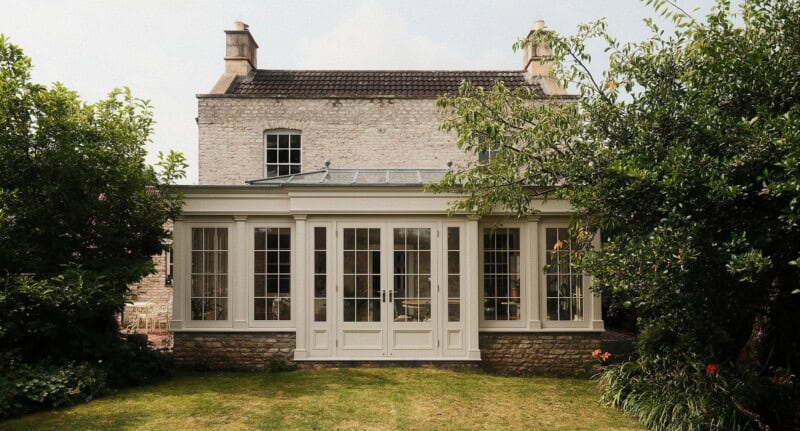This oak garden room has added a new dimension to this period home in the midst of the beautiful Cheshire countryside, allowing the addition of a new kitchen and open plan living area.
OPEN PLAN OAK GARDEN ROOM
A sympathetic design, the new garden room takes its inspiration from the roof gables of the existing property.
The result is a stunning, light-filled extension – extending the footprint of the home and producing that free-flowing living space that is so sought-after nowadays.
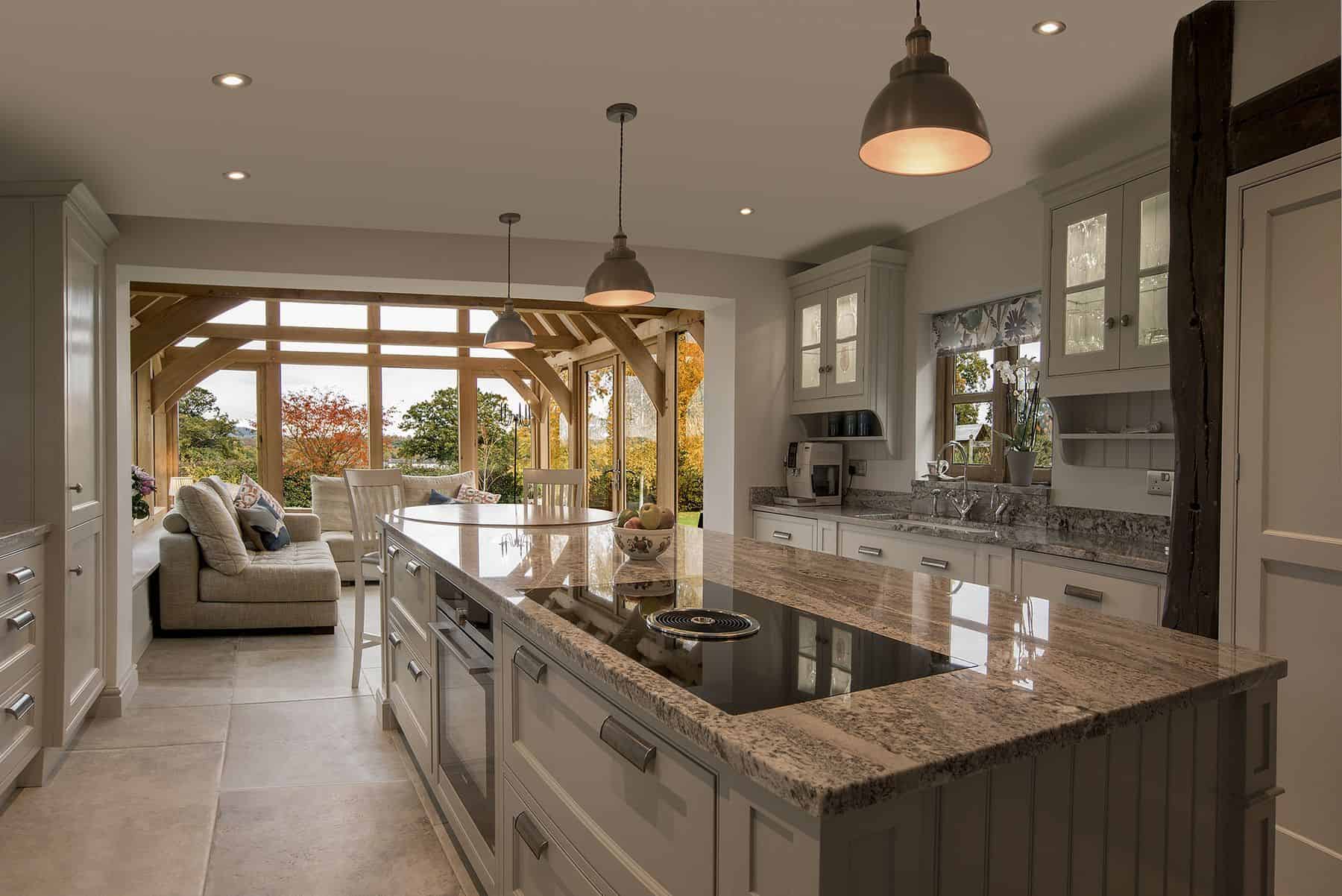
The customer added a bespoke kitchen from local supplier The Cheshire Kitchen Company, who designed two flanking runs of cabinets on opposite walls, with an Aga creating a focal point on one side and a sink run on the other. A central freestanding island unit provides valuable worktop and food preparation space, whilst a breakfast bar at the far end is the ideal spot for a light meal.
Viewed from the kitchen, the oak beams and oak trusses make an instantly distinctive impression and help to frame the stunning views of the countryside.
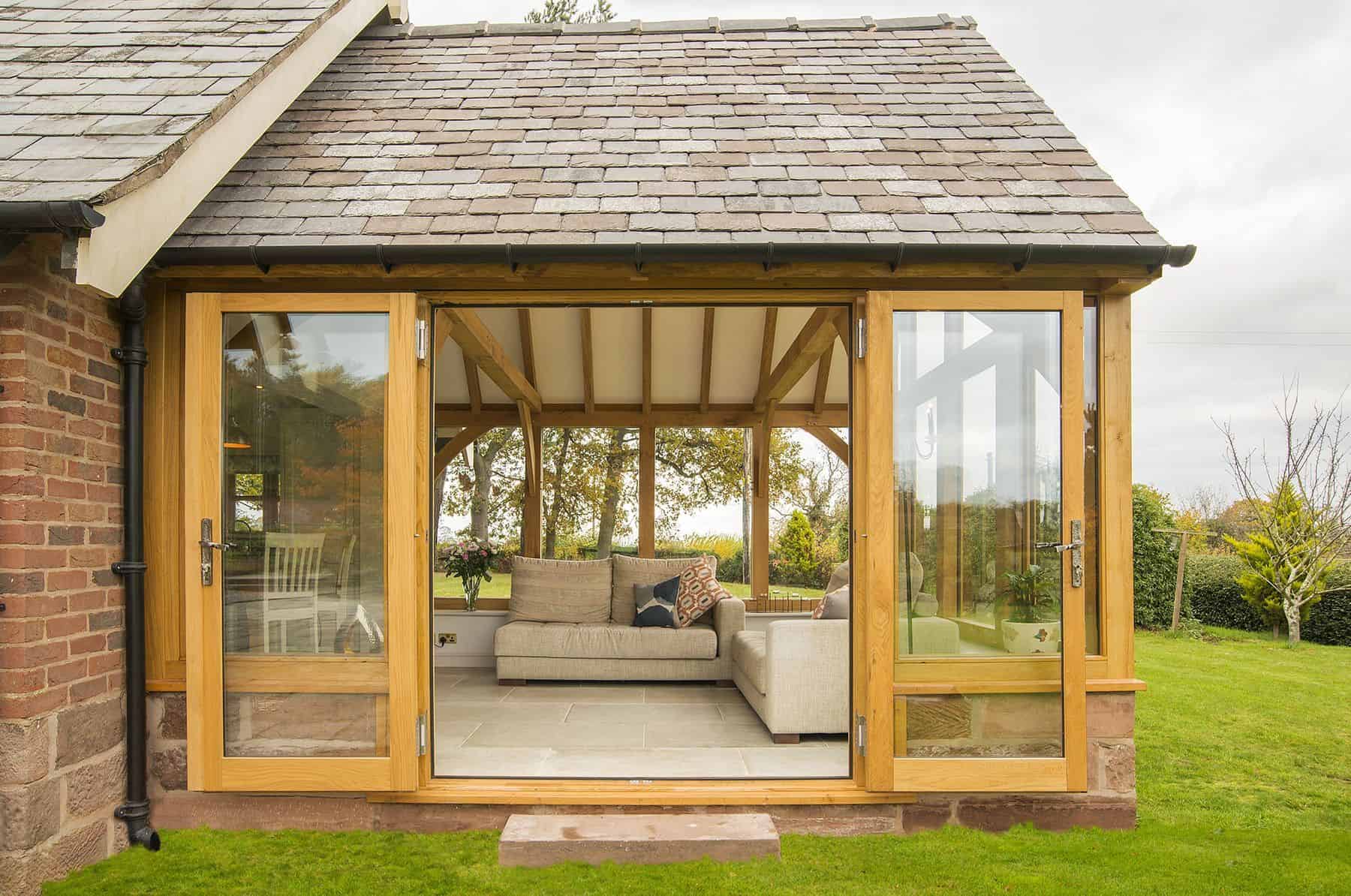
The garden room itself has ample space for two comfortable two-seater sofas in a contemporary shade of grey, whilst a pair of French doors allow easy access to the garden and patio area.
The oak building is sat on brickwork which matches that of the existing house, just another typical feature of this design which works in harmony with the surroundings.
Kitchen extensions remain a hugely popular form of project for us here at David Salisbury. Well suited to a structure like an orangery or garden room, which tend to have solid roofs, this is another in a series of successful kitchen extension projects, we have been proud to have been involved in. If you want to see more examples of this type of project, why not head over to our ever-popular kitchen extensions case studies page?
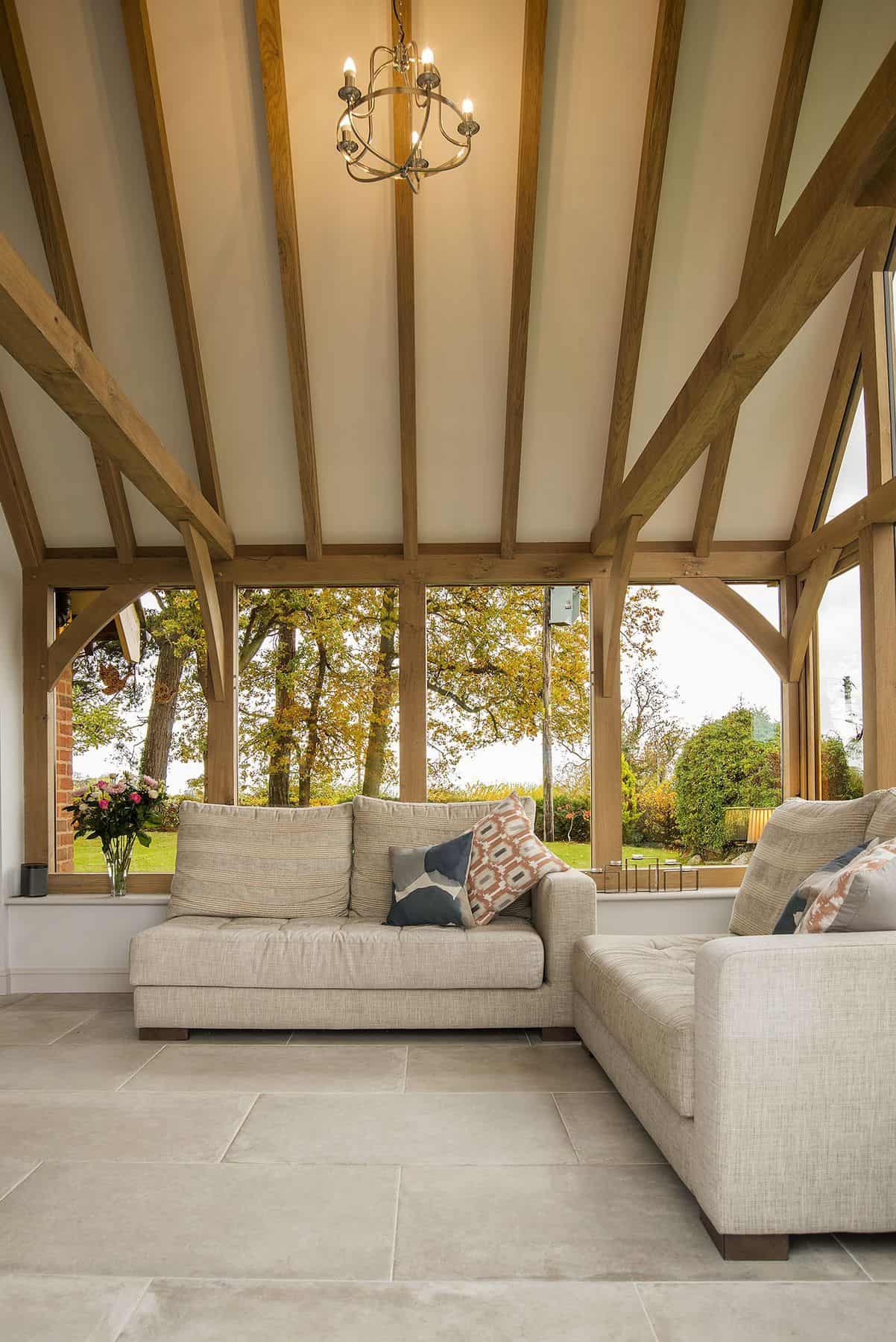
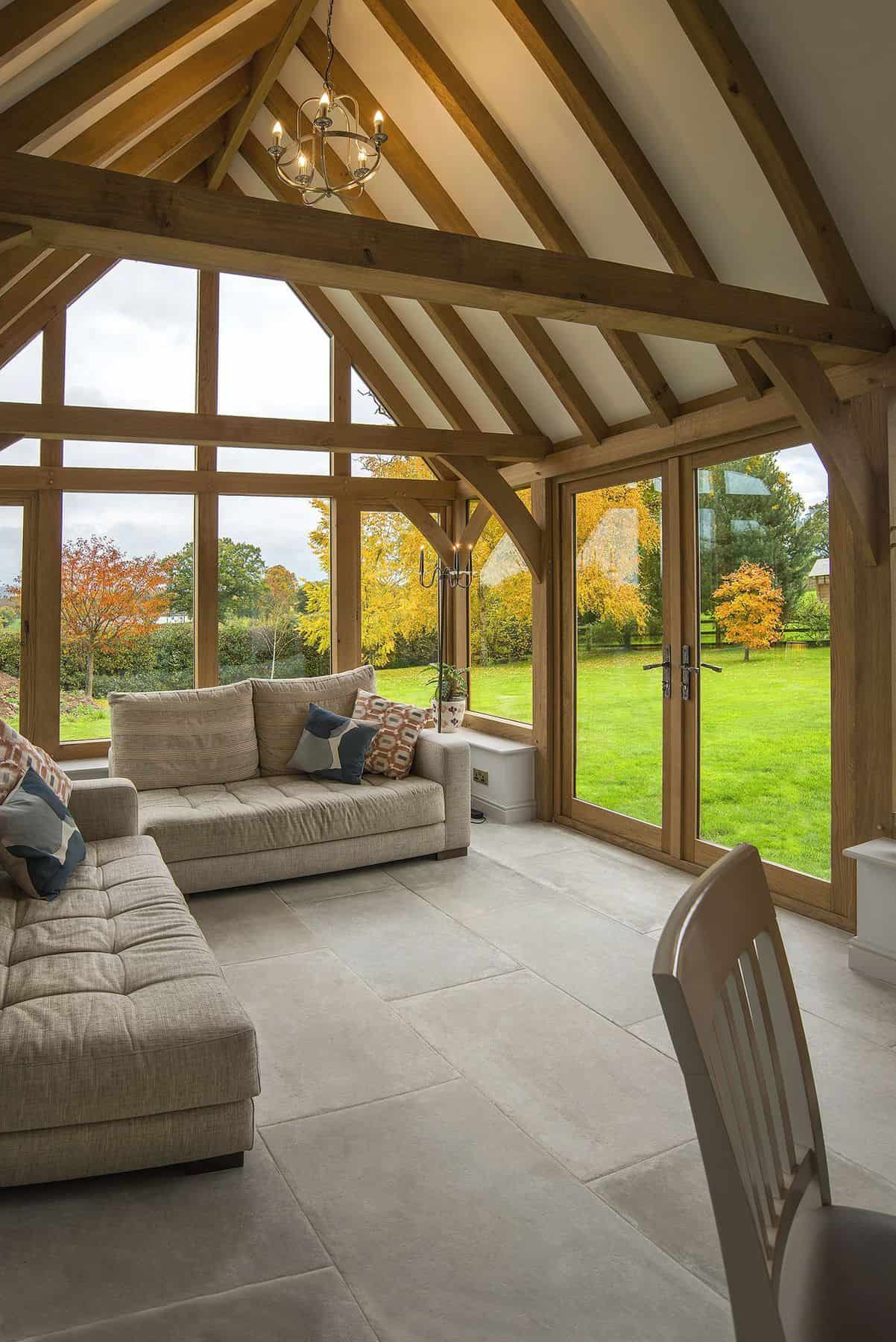
A cool refuge on a warm sunny day or a relaxing haven during a Winter evening, this oak garden room provides some breathtaking views of the countryside, all from the comfort of your sofa.
What’s not to like!?
