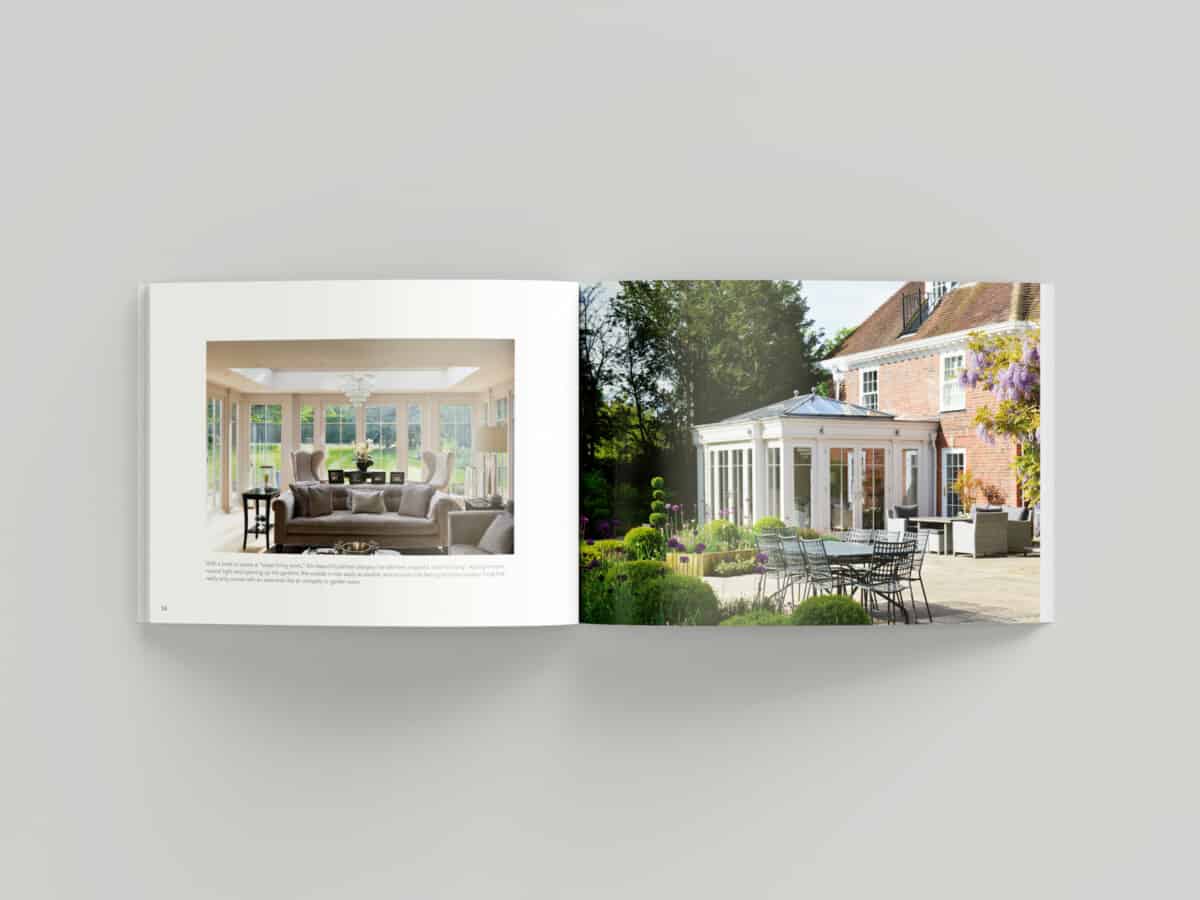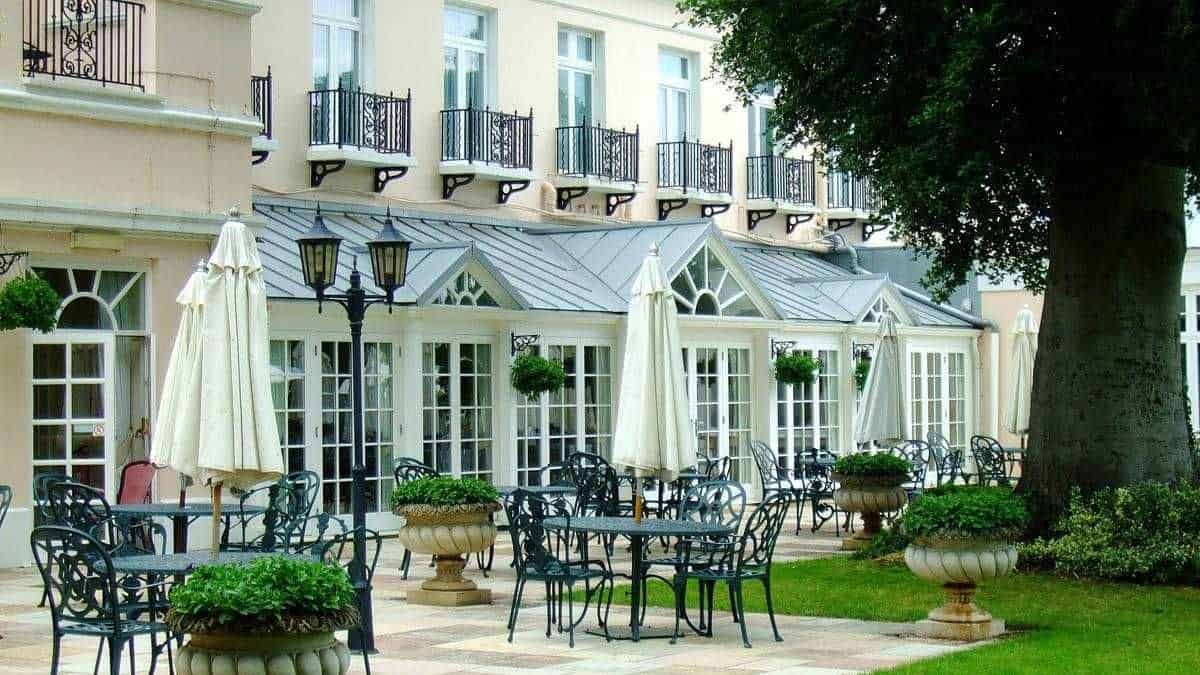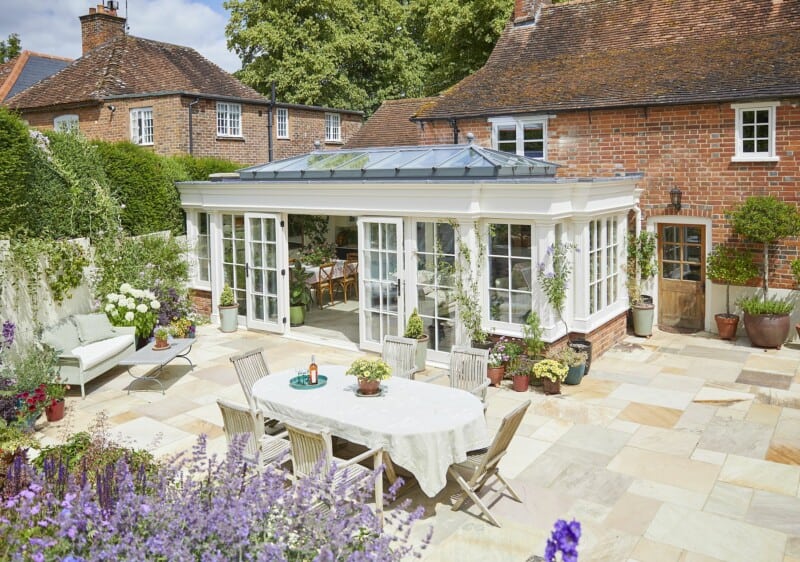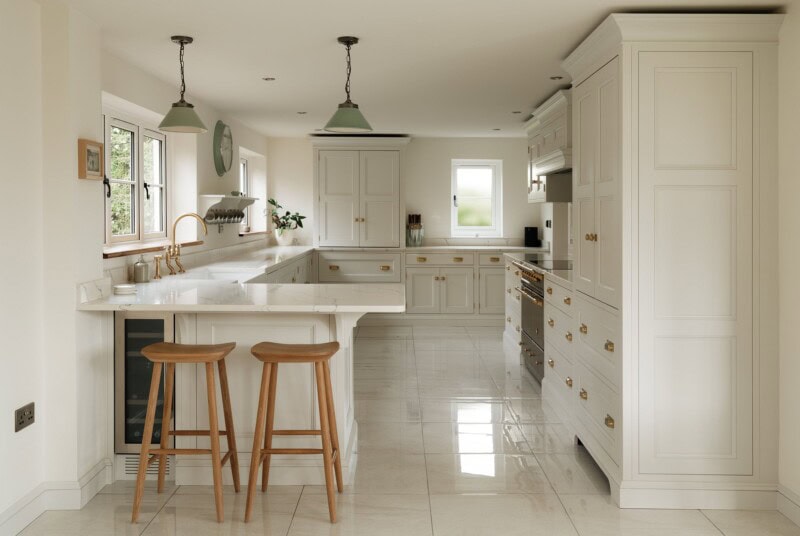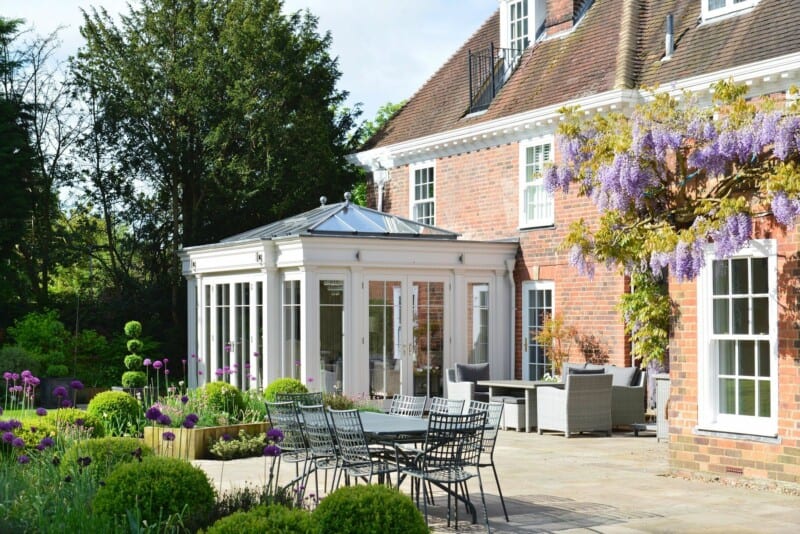Phyllis Court is an exclusive private member’s club and hosts approximately 3,000 members on the banks of the Thames at Henley. From the club’s grandstand, members and guests can watch the Henley Royal Regatta – one of the highlights of the summer sporting calendar and of the social season.
The club wanted to replace a legacy conservatory with an elegant orangery to be used as a breakfast room from which to enjoy the spectacular views. It had to be designed in sympathy with the sweeping arched styling and impressive gable along the river facing side of this beautiful Georgian building. You can see more pictures on the Phyllis Court website where they feature the use of the club house and the orangery for exclusive weddings.
PHYLLIS COURT’S BEAUTIFUL ORANGERY
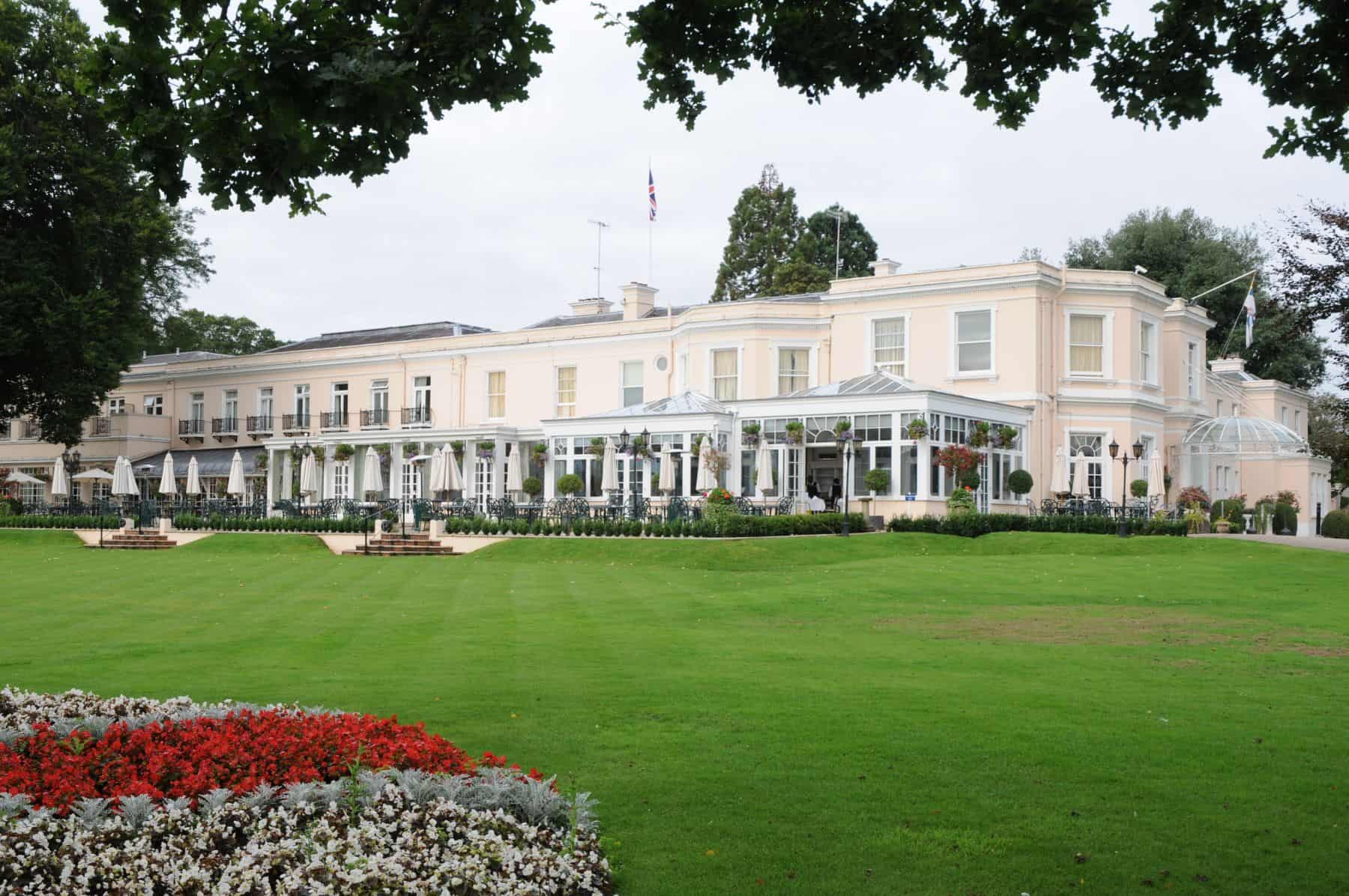
As with any new project members were asked for their input. Their wishes and recommendations guide the club’s board in the supplier selection process. In this case, several members already had David Salisbury buildings installed at home, and were happy to give our bid their wholehearted support. The Board Directors then applied the club’s overall ethos to their decision, the principles of procurement for quality and longevity. Three companies were asked to tender, and David Salisbury was appointed.
David Salisbury was great to work with – truly visionary. It not only enhances our impressive building but this new facility is paying dividends.
Client’s Comment
David Salisbury controlled the entire project, from the initial design, dismantling and removing from site the old structure,to coordinating and completing the new building to client hand over. The installation had to run in accordance to strict Health Safety regulations and more critically to a tight schedule, to ensure the club house reopened for pre-booked functions. During the construction period David Salisbury’s project managers worked closely with club management to minimise inconvenience to club members, and ensure no loss of revenue.
Club Secretary and Director Graham Owen commented, “The Orangery was completed for the club in its centenary year. Because the club felt they had had such excellent service from David Salisbury, they returned in 2011 without hesitation for a replacement Garden Room.”
In 2012 David Salisbury was once again appointed, this time to redevelop the members’ bar which is situated between the Orangery and the Ballroom. Again, it was essential that the design blend with the new Garden Room and existing building. The new bar area was extended to incorporate a section of the ballroom, logically belonging to the bar. This required complex redesigning and remodelling of the roof structure. The new bar area is lighter and taller, and is now able to accommodate additional dining space when required. “Once again the decision was an easy one because the experience with all the work undertaken by David Salisbury had been such a positive one”, Graham continued.
Since then, David Salisbury has also carried out extensive work to replace and extend a long run of glass and wood framing forming an internal part of the structure of the ballroom, which the club are now able to use for weddings and functions. Due to its ‘worn appearance’ it was unable to be completed previously. New windows and doors have also been provided to the newly refurbished staff wing. Standing in the Grand Stand facing back towards the building, it is difficult to imagine that it did not always play host to these beautiful structures.
Graham summarised by saying, “All the work carried out was necessary and not part of a business plan. The underlying understanding of the club committee members is that all of the projects undertaken have not only significantly enhanced the feel good factor for the members, but also had a beneficial commercial impact. The increased revenue is even more significant considering the restraints characterised by the limited clientele of a private members’ club. All the projects can be seen to have been an excellent investment in the club.”

Designer , David Salisbury Simon Martin
Simon has seen many changes in our market place and has a wealth of experience in all aspects of both design and planning. He has a good rapport with clients and a natural empathy for the built environment having worked on many listed properties as well as hotels and other hospitality locations. Simon is happy to take the brief from the client, but also work closely with architects and other professionals.
Simon believes his great strength is being able to visualise the concept before he starts any drawing and after more than 30 years in the industry, he still gets a real buzz from his work.
