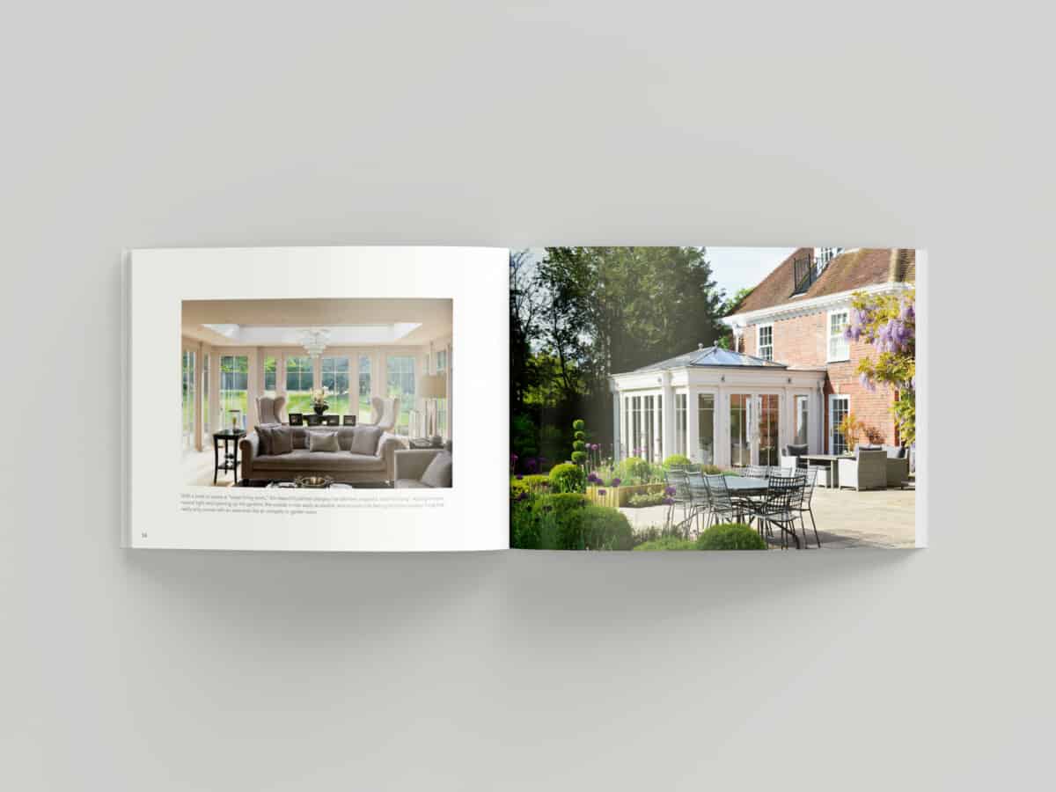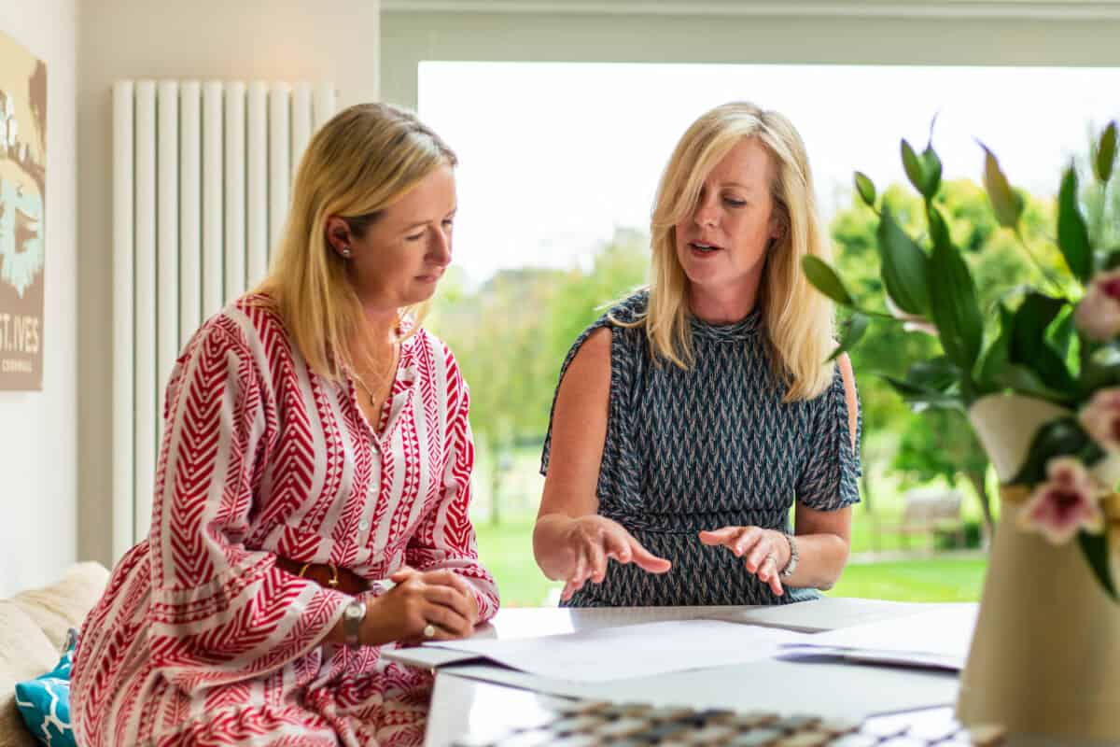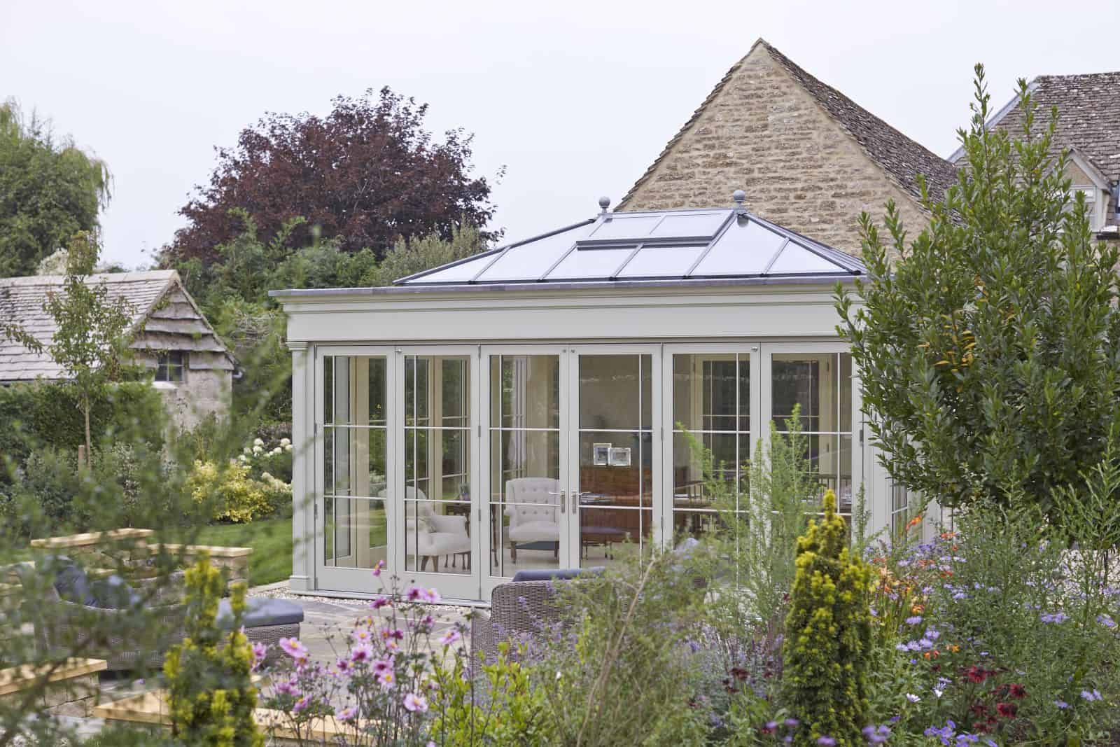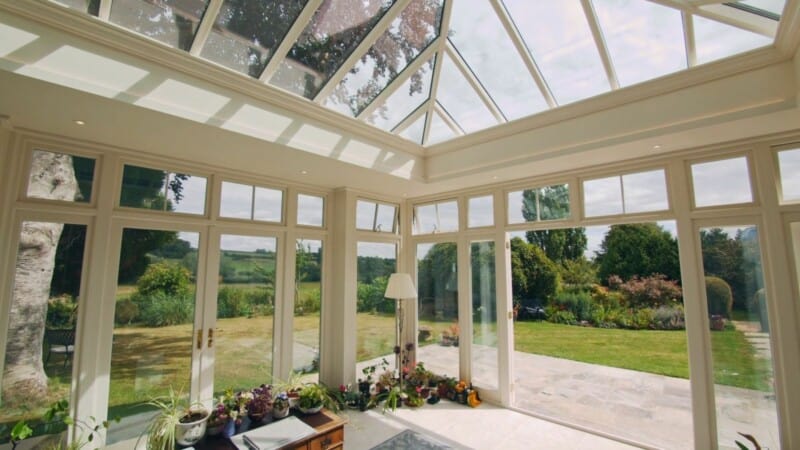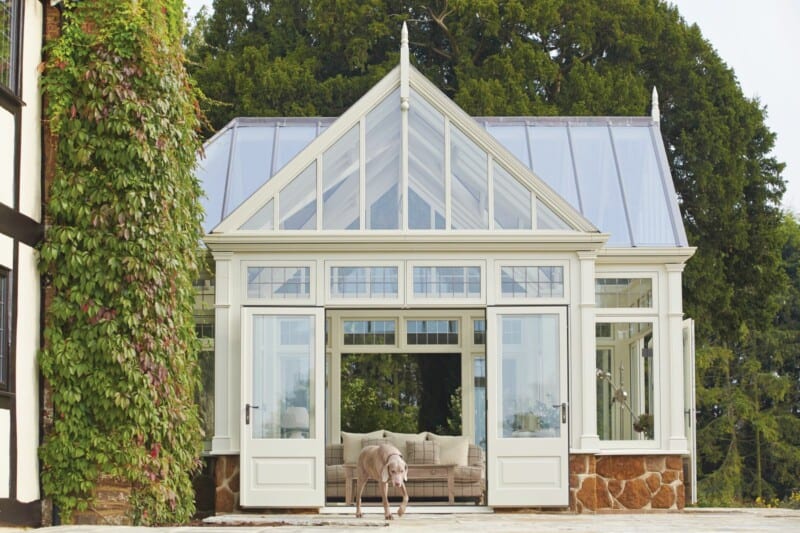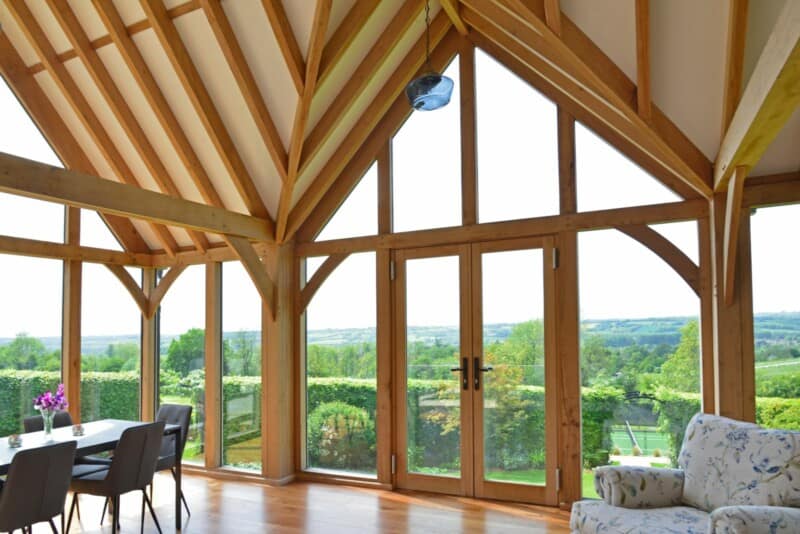There is an unmistakable quality about classic design which has a timeless appeal and nowhere is this more apparent than with designing bespoke orangery extensions.
Whilst each and every new design commission is, by its very nature, unique, there are a number of common features and characteristics that a classically designed orangery will incorporate.
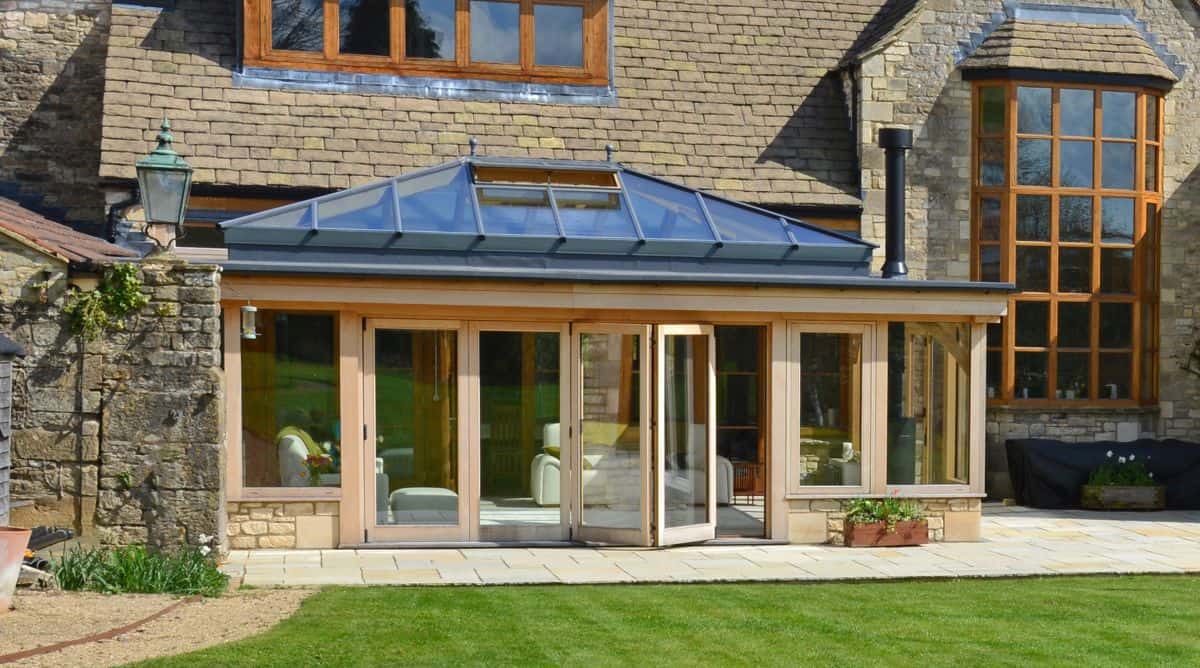
In this article, we’ll examine a few of these shared fundamental design principles and underline how these traditional features continue to have such an enduring appeal.
Design Proportion
A sense of proportion is one of the guiding design principles, when considering the footprint of a new orangery extension.
There is no set ratio but complying with the size limits of Permitted Development is one such consideration, if a desire for a full planning application is to be avoided.
This quintessential orangery design below, located in Berkshire, measures approximately 5 metres wide by about 4 metres deep. Its size is perfectly balanced, being subservient to the original building, both in its proportion and style.
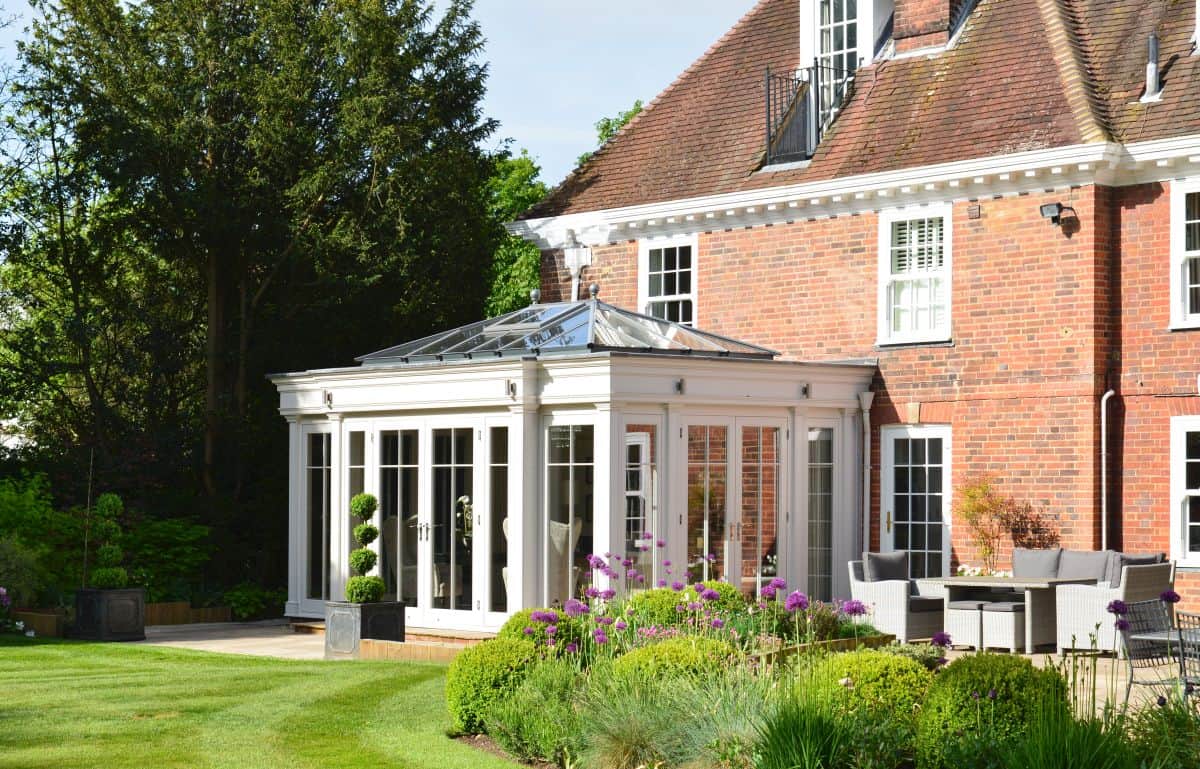
Orangery Symmetry
In order to achieve the above sense of proportion, equally as important for the overall design aesthetic is a sense of symmetry.
This is perhaps illustrated by the side angle photo below of a bespoke orangery, which extended a listed former coach house in the Cotswolds.
The main elements of the orangery design are symmetrical – from the full height glazing and design of the window panes, to the size of the roof lantern relative to the width of the structure itself.
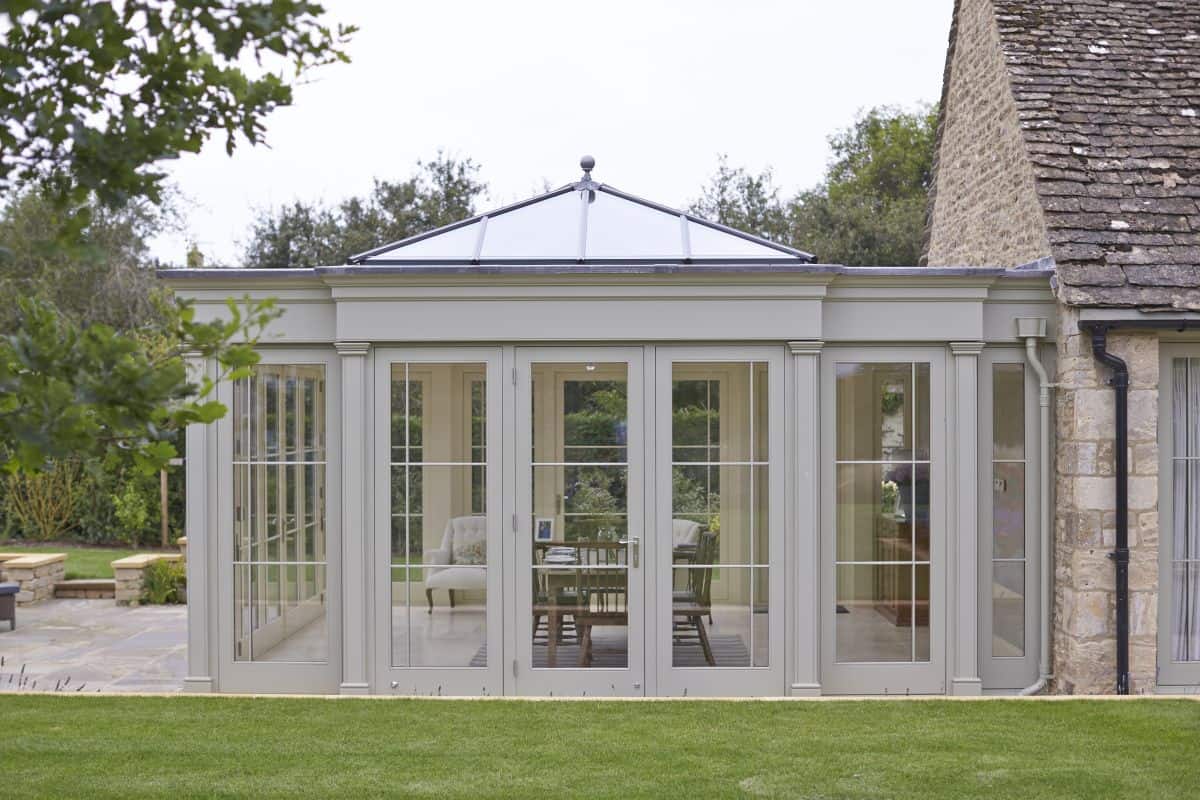
Roof Lantern
From an interior perspective, one of the defining features of an orangery is a roof lantern.
Filling the room with natural light by day or allowing a spot of stargazing at night, no orangery design is complete without some form of roof lantern.
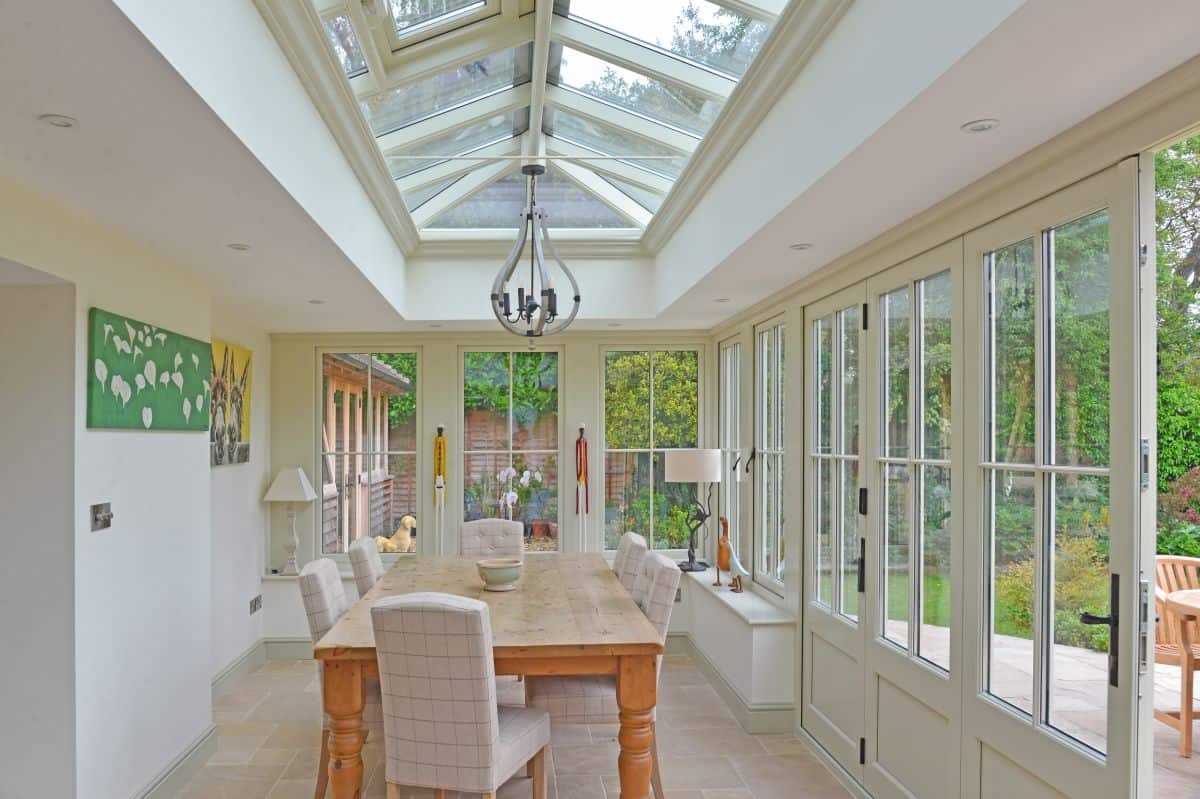
French Doors
To provide convenient access to the garden, French doors are a staple feature of classic orangery designs.
Combining symmetry, balance and geometry, these doors are arranged in pairs, bringing the outside of your home closer to the inside.
This example below features three pairs of French doors, on each elevation of this bespoke orangery in Berkshire.
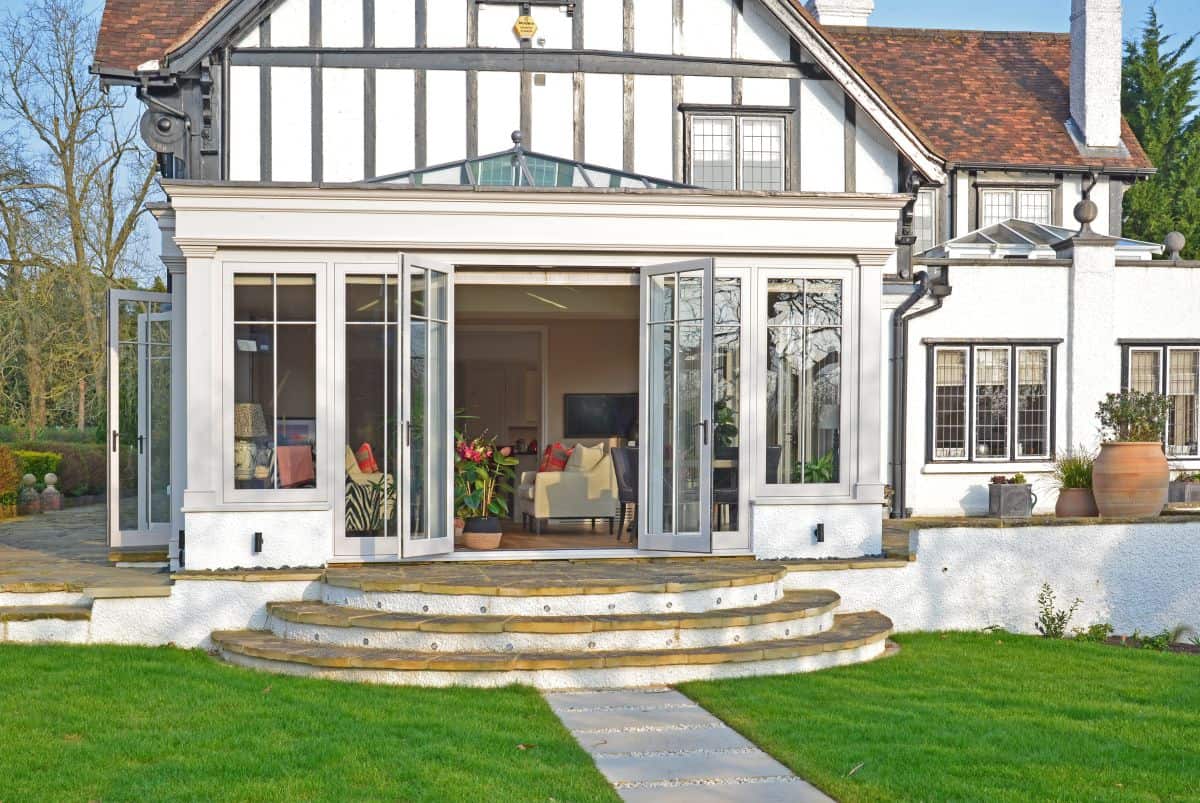
Bespoke Fenestration Details
The fenestration details of an orangery (or arrangement of windows) can be designed to echo the architecture of the original building.
The curved bar details in the orangery windows below were designed to closely complement this historic mill building in Wiltshire.
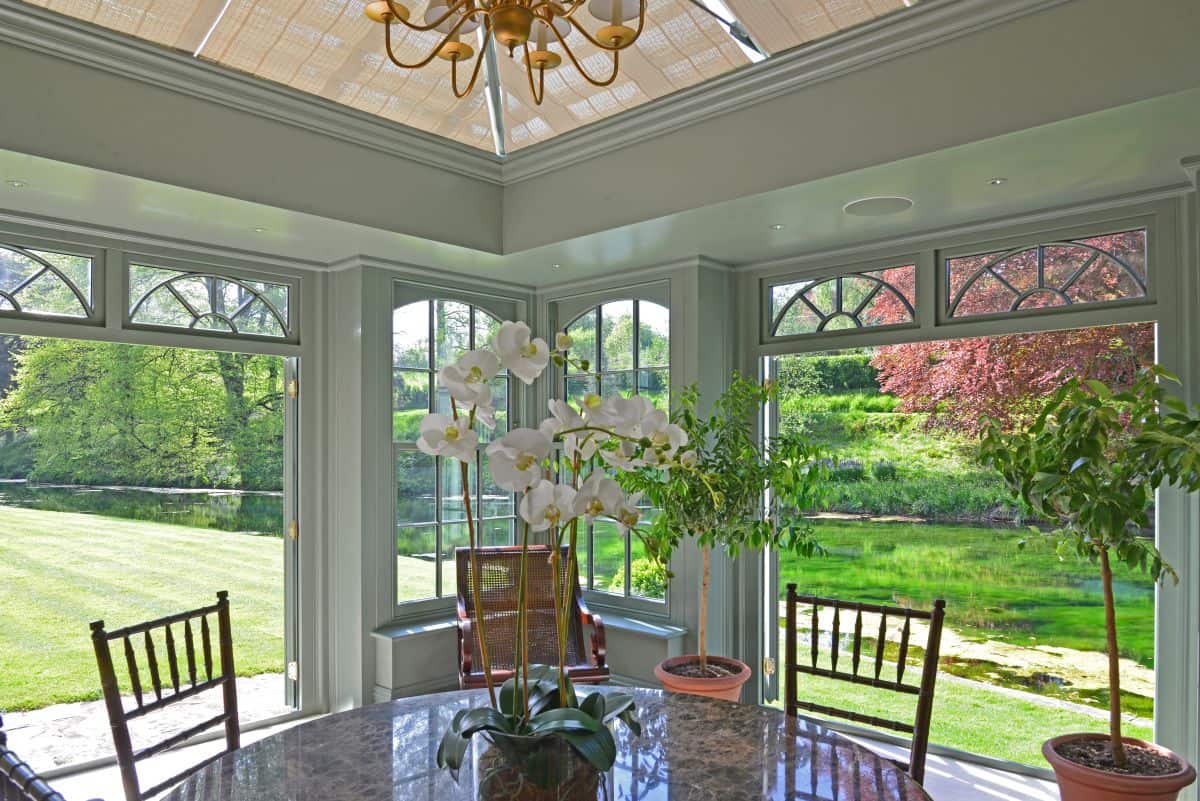
That’s just a few examples of the classic design features which are typical of many bespoke orangeries.
If you would like to see more of our designs, or read more about the different types of glazed extensions which can be designed and built to extend almost any style of property, take a look at some more of our inspiration pieces below.
