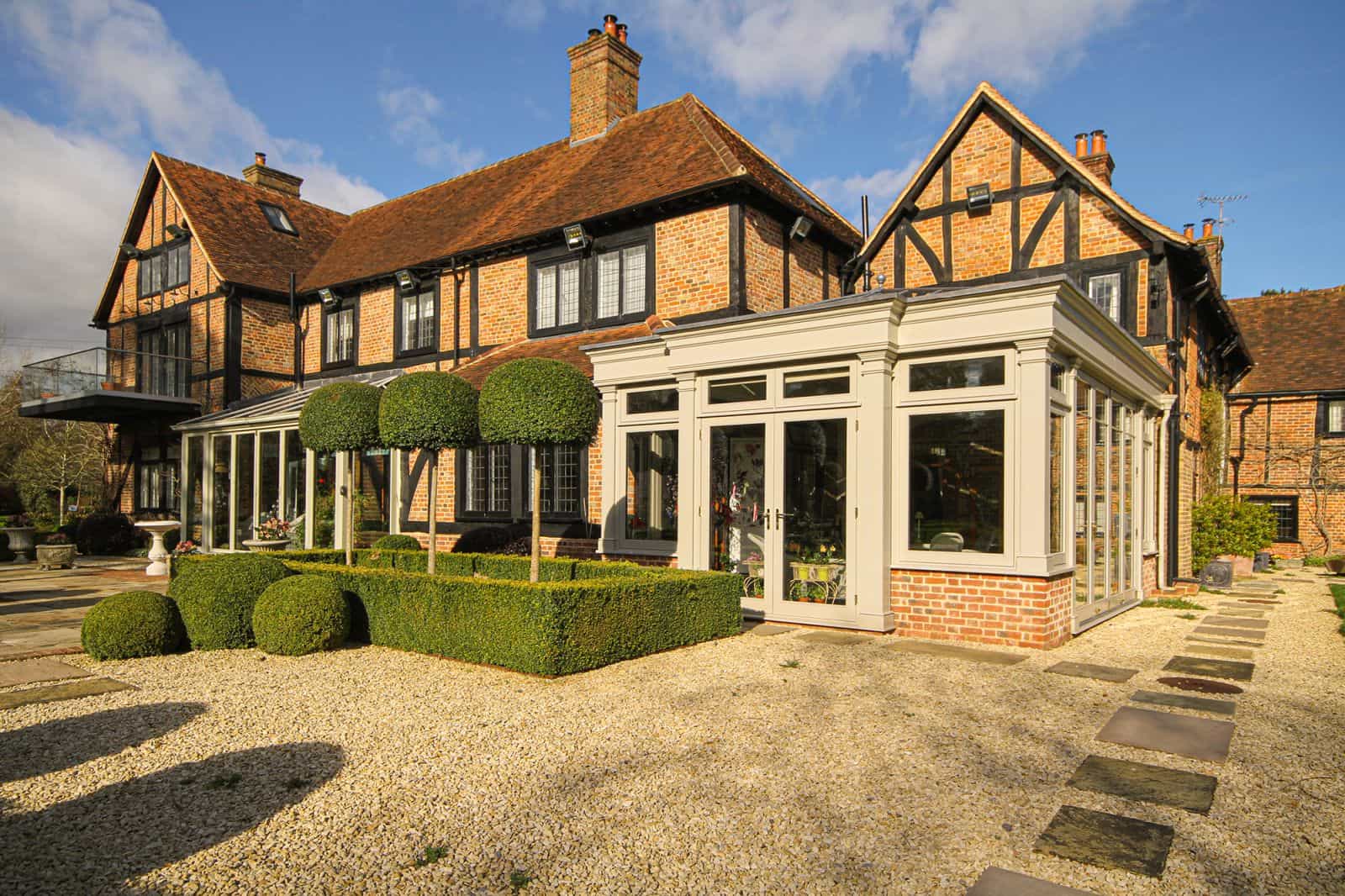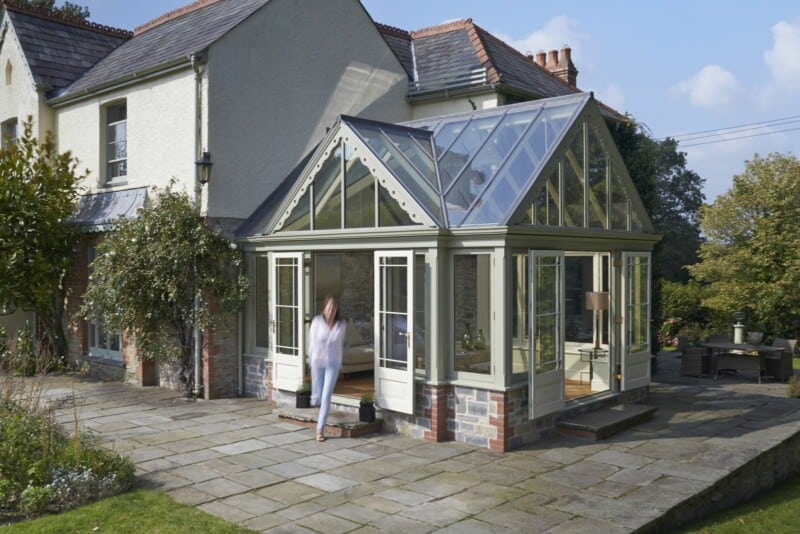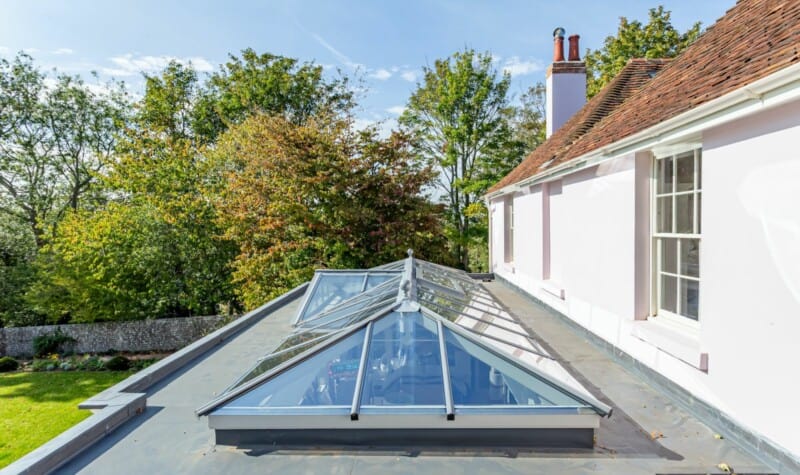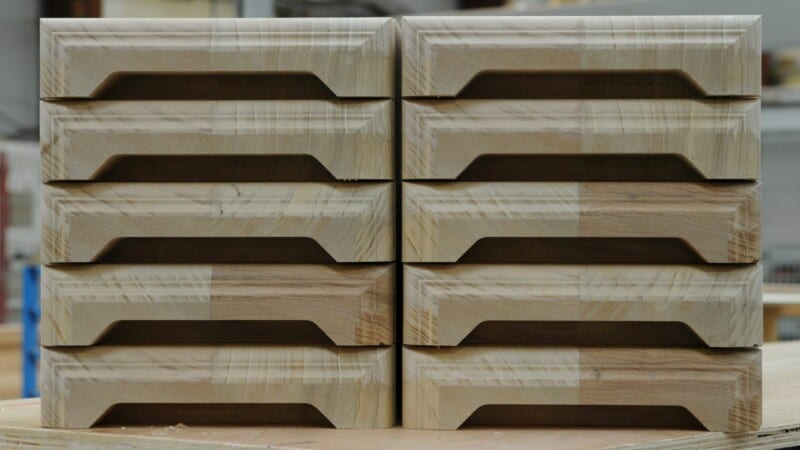We have installed thousands of quality conservatories and orangeries in order to successfully extend listed buildings throughout the country.
Here at David Salisbury, we consider ourselves to be market-leading experts in this field. The key is to design extensions that complement rather than overwhelm the existing house. It is important to use suitable materials (timber and not PVCu) and consider whether the design can replicate some of the existing property’s features.
You can see a significant number of our successful case histories, illustrating listing buildings projects within our inspirational Case Studies section.
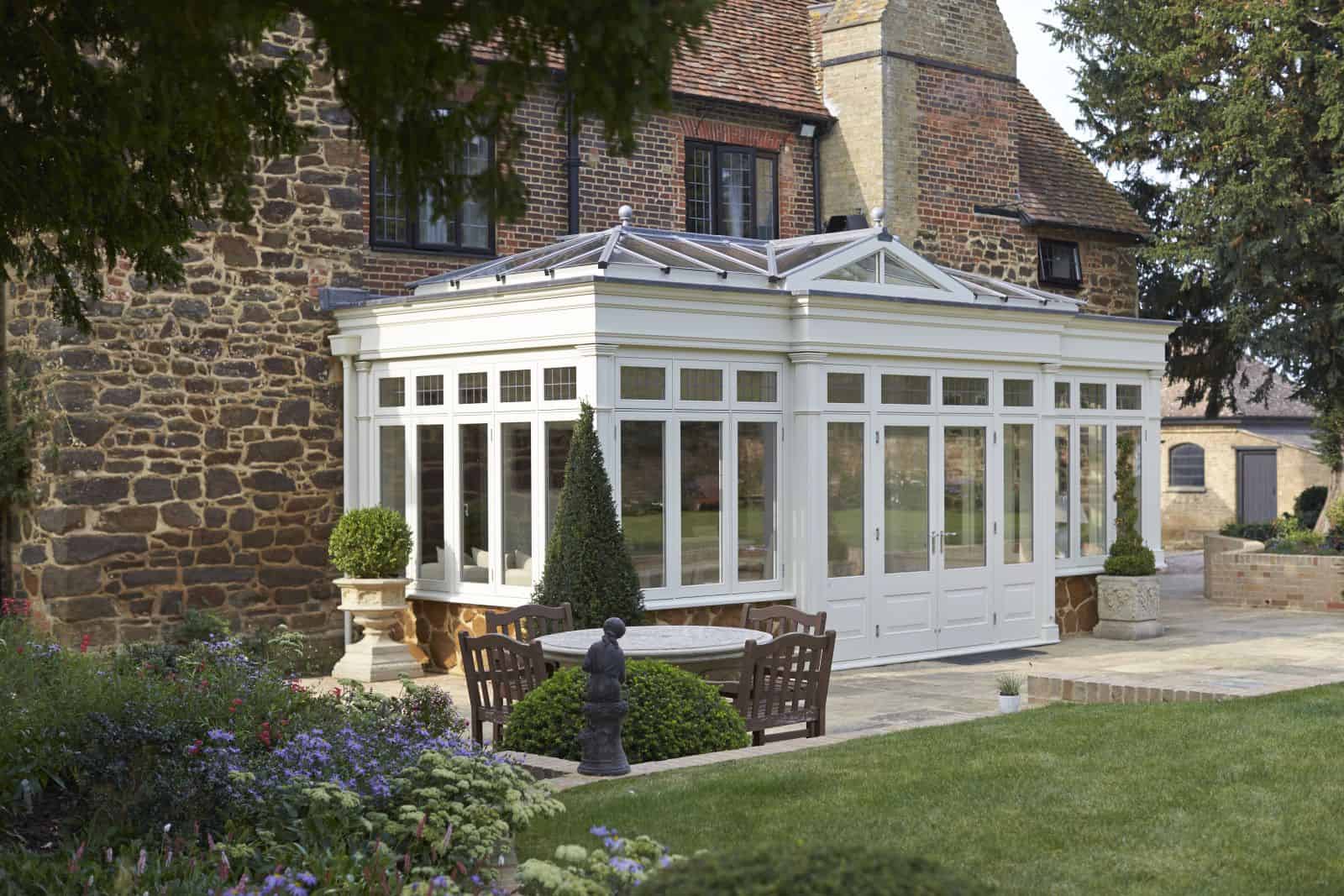
Planning & Listed Buildings Specialists
If you are meeting resistance from your local conservation officer, please ask us and we may be able to help as we employ our own in-house planning and listed building specialist. In the meantime, there is considerable case law involving this area and in the words of one Appeal Inspector:
There can in my view, be no objection in principle to a suitably designed conservatory for a house which is lived in.
Appeal Inspector
The National Planning Policy Framework (NPPF) came into force on 27 March 2012. The aim being to make the planning system more accessible and less complex, to protect the environment and promote sustainable growth. Section 12 of the NPPF is entitled ‘Conserving and enhancing the historic environment.’ It replaces previous guidance contained in PPS5 and PPG15, ‘Planning for the Historic Environment.’
Conservation of the Historic Environment is an important consideration when determining planning applications. If substantial harm or total loss of significance of a heritage asset is proposed, this will be resisted by the Local Planning Authority. However, with special regard to design and the use of good quality materials, in most cases permission is forthcoming. In all cases a high quality of design is of paramount importance. If a property is Listed this should not mean that Consent cannot be obtained.
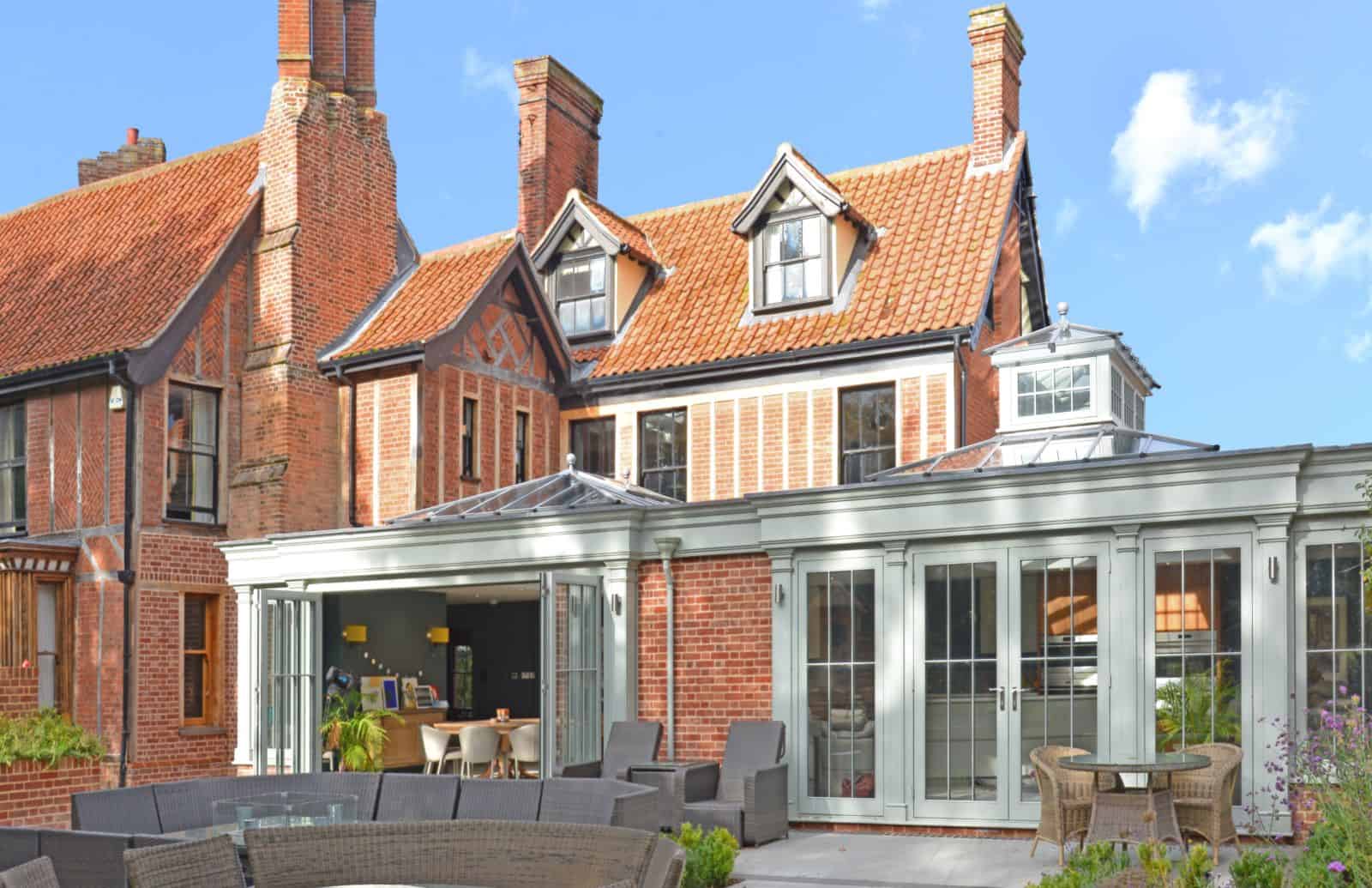
Listed Building Appeals
As the market leading designer and manufacturer of quality conservatories and orangeries, David Salisbury has had considerable success in overcoming objections and providing acceptable solutions in sensitive locations.
Many of our customers live in listed buildings of some merit and wish to add orangeries or conservatories. As this may not always be welcome news to the local planning authority, it may be helpful to specifiers if the following comments drawn from resultant planning appeals are quoted here.
To achieve success the consensus seems to be that the proposed conservatory needs to be:
- Sympathetic to the house.
- Appropriate in scale.
- Placed on an inconspicuous elevation.
- Uses traditional materials such as timber (i.e. not PVCu).
- Preserves the historic fabric.
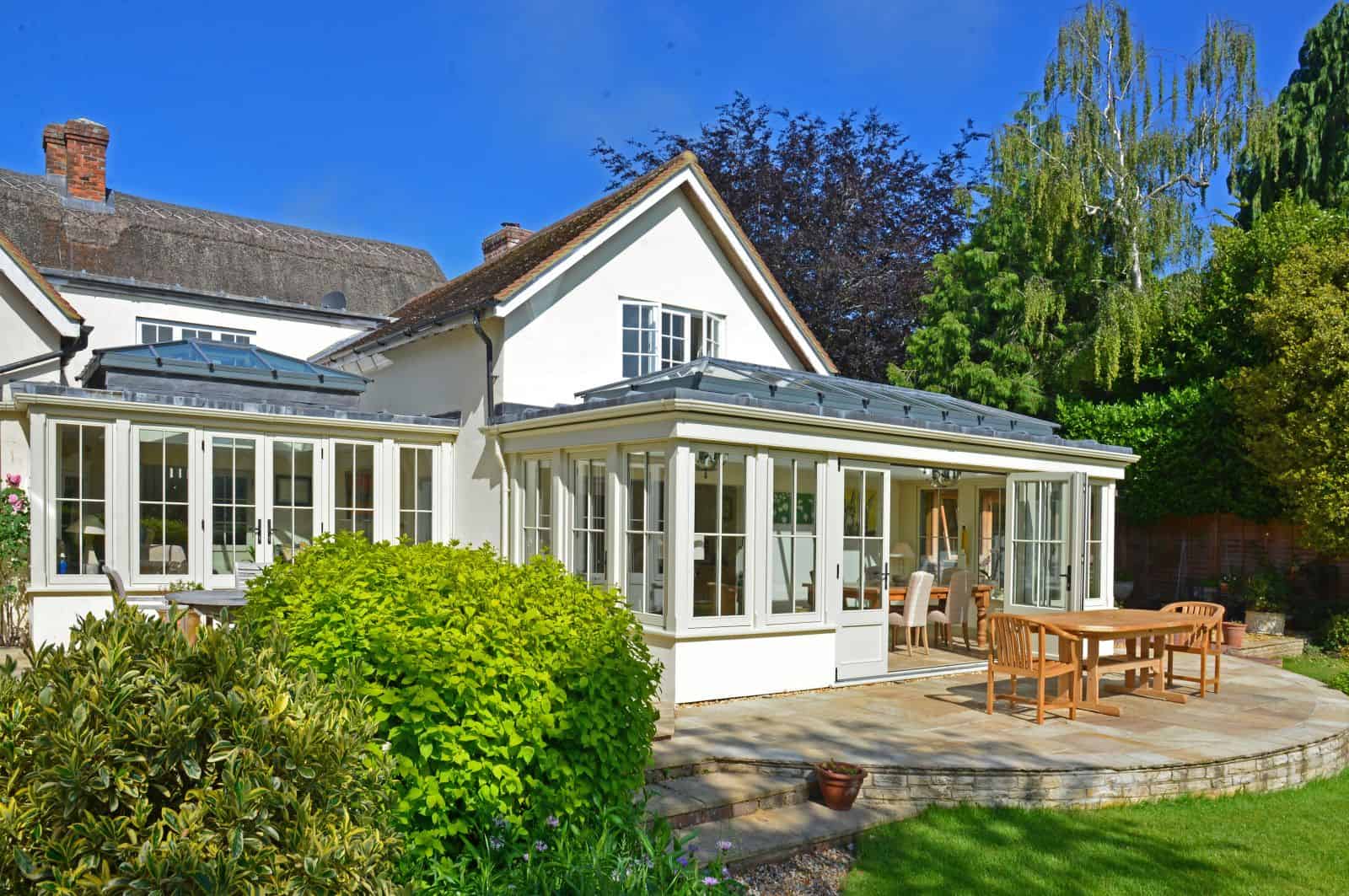
Appeal Inspectors’ Comments
Below are some Appeal Inspector’s comments on the merits of building various extensions on listed buildings.
Edwardian style not appropriate
“There is no historical precedent for the addition of a conservatory to a mid-eighteenth century house of this robust character and appearance. The addition of any conservatory to Furnace House is a difficult design problem. Whichever solution is chosen it would not be traditional for the period of the building, and I do not accept the Council’s view that an Edwardian style of conservatory would be more appropriate. I take the view that a conservatory of traditional form, as this one is, does not look out of place when carefully located in relation to the main aspects of the listed building.”
NE Derbyshire: Appeal allowed
Glass is not transparent
“There can, in my view, be no objection in principle to a suitably designed conservatory for a house which is lived in. I am however concerned about the size and height of the structure in such close proximity to the strongly articulated main facade of the house, with the likelihood of very strong reflections of light and sunlight off its walls and the panes of the roof. Unfortunately it is a misconception that a glass structure is transparent. It seems to me that this large proposed structure would be a disruptive, distracting and unavoidable feature of the principal views of the house. In my opinion, if the scheme had been smaller and lower, and perhaps not so close, I would have felt that it could have been approved with a condition requiring the submission of details of glazing and framing and of the fixing of the structure to the gable wall.”
Tandridge DC: Appeal dismissed
Standard design unacceptable
“Your client found that a reduction in size was inadequate for his purposes and he proposed a compromise of a projection of 3.78 metres, which corresponds with the supplier’s standard frame dimensions. They also advised him that as it was not practical to construct a conservatory of this size in a lean-to form, it would have to be a simple rectangle with a hipped roof and a full height stone wall on the boundary side. Although such a roof form may not accord with the selected manufacturer’s standard details I take the view that a conservatory would only be acceptable in this position in the form of a lean-to.”
North Avon DC: Appeal dismissed
Keep it simple
“Conservatories often provide a means of adding accommodation to historic Conservatories in a manner which respects their character; the matter in issue relates only to its design. The introduction of a gable in the conservatory, whilst of itself not a feature out of keeping with the listed building, does increase the complexity of the structural form. It is more visually prominent and thereby less subordinate in relation to the listed building overall. Its form does not respect the simplicity of the historic fabric.”
Selby DC: Appeal dismissed
Materials must match
“The Secretary of State has already indicated that he considers the rear elevation of the listed building to be of lesser architectural interest than the front following the works that have been undertaken in connection with its conversion to residential use. The whole complex needs to be viewed against the background of the extensive landscaping works (including the creation of gardens and enclosures), the chimneys and domestic style openings all of which serve to give this part of the building a domestic appearance. When considered on this basis the addition of the conservatory, constructed with materials to match those of the structure to which it is attached, does not cause disharmony with its surroundings nor damage to the listed building.”
