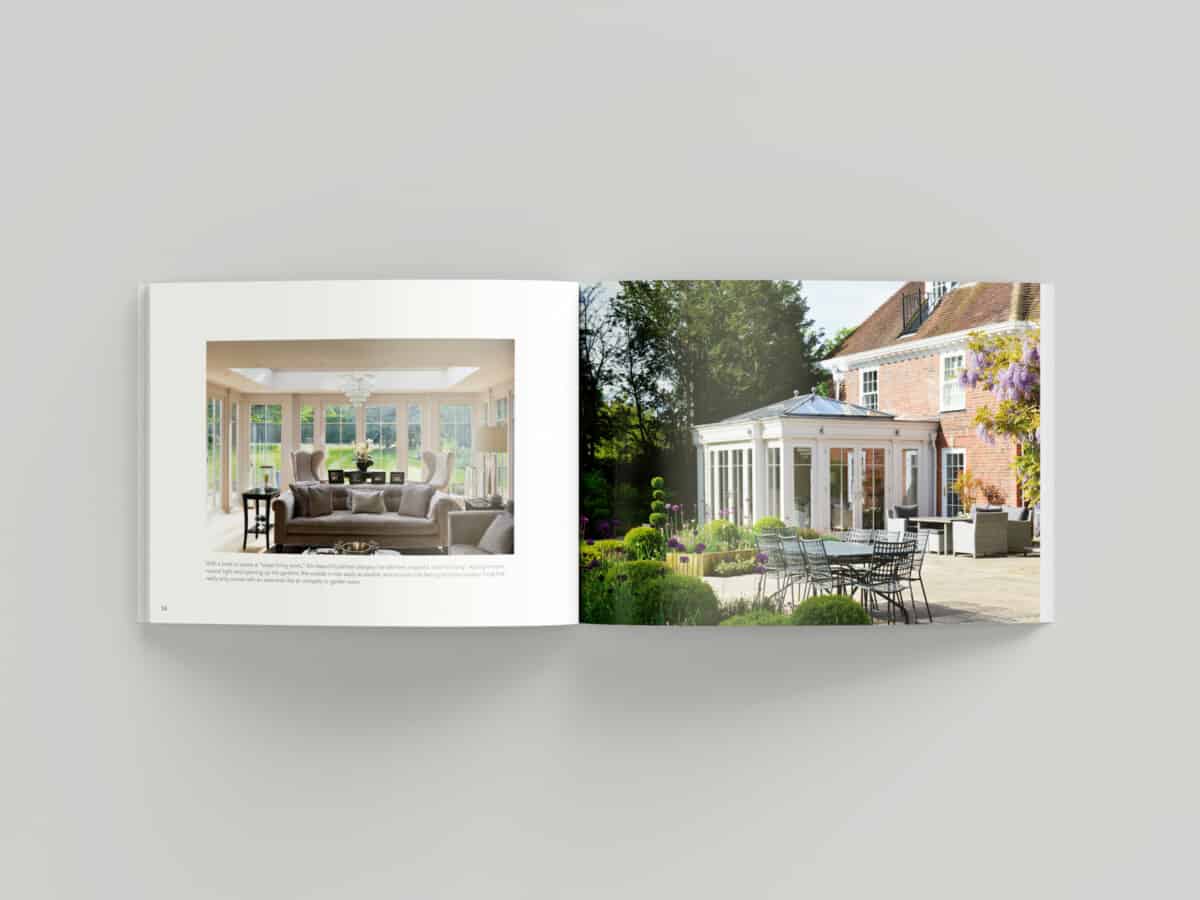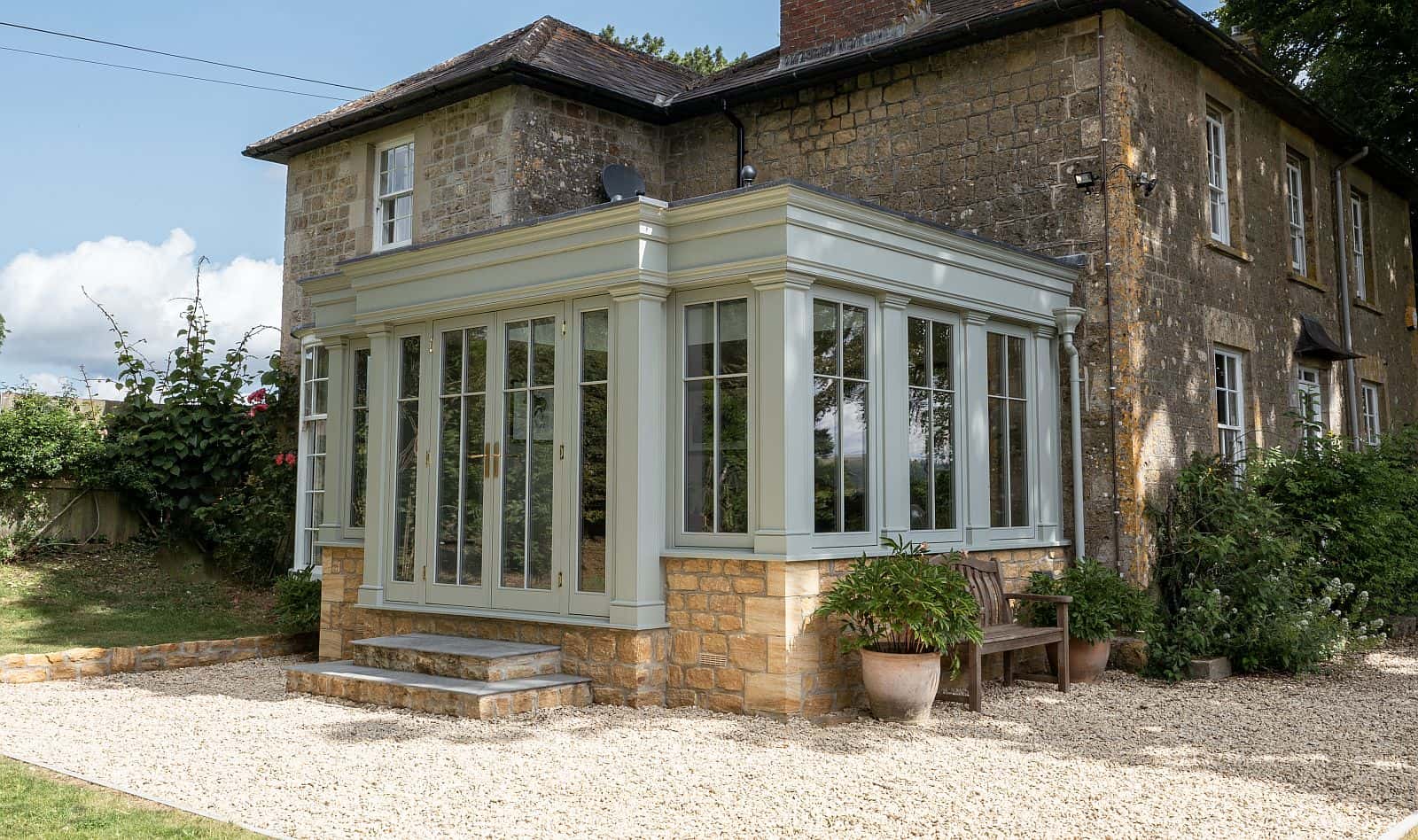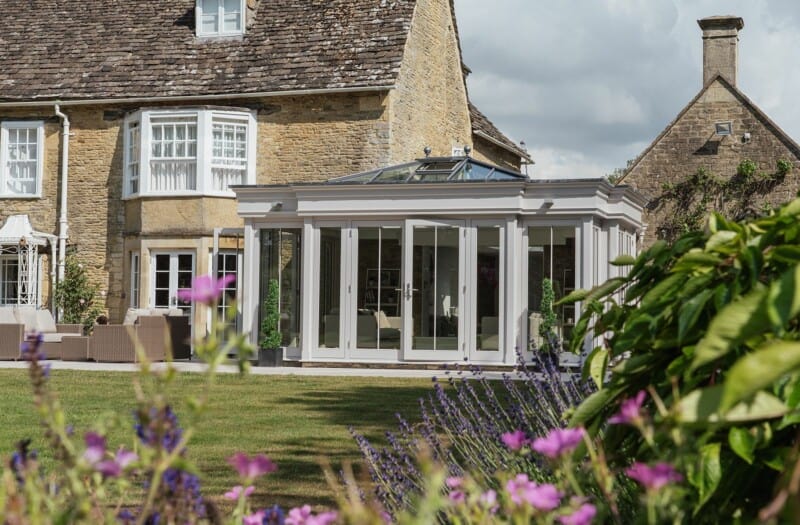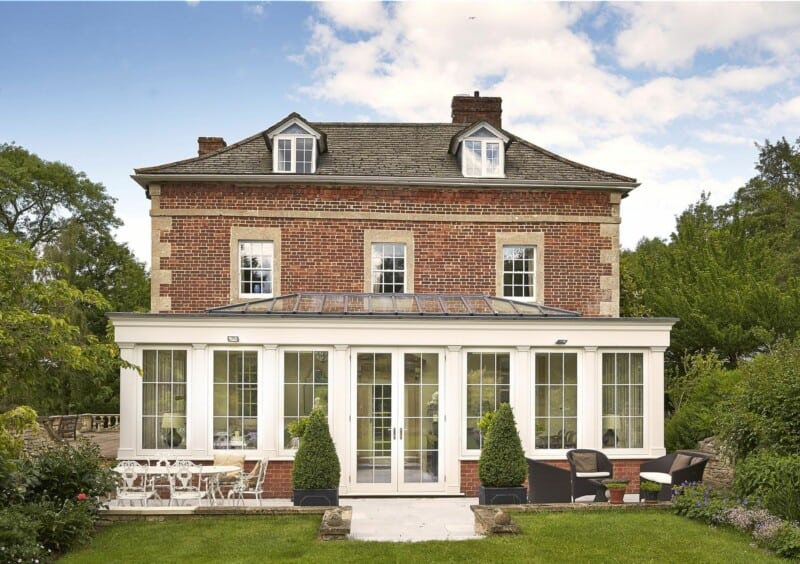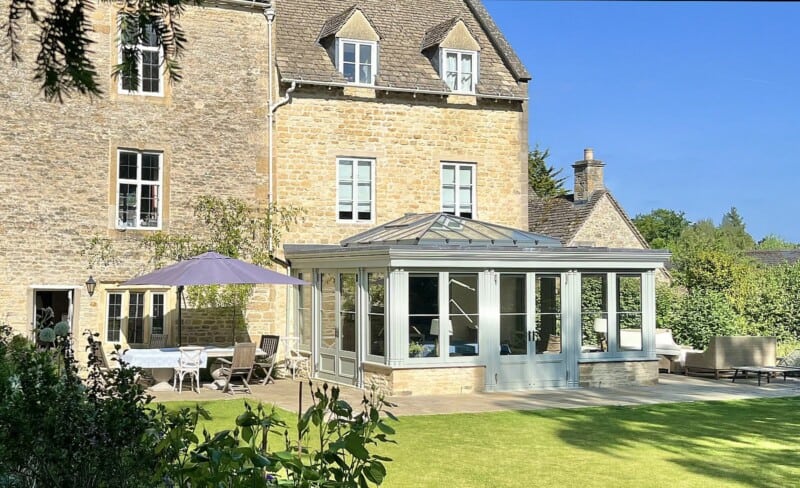David Salisbury was commissioned to design and build a bespoke timber orangery for a period style lodge house, situated in rural Wiltshire.
This charming period property, constructed of stone with a slate roof, required a sympathetic design to complement and enhance what was already an extensive ground floor space and to capitalise on the views of the mature gardens.
Another successful design by Simon Phipps, one of David Salisbury’s most experienced designers, this stylish contemporary orangery, created space for a beautifully light-filled dining room.
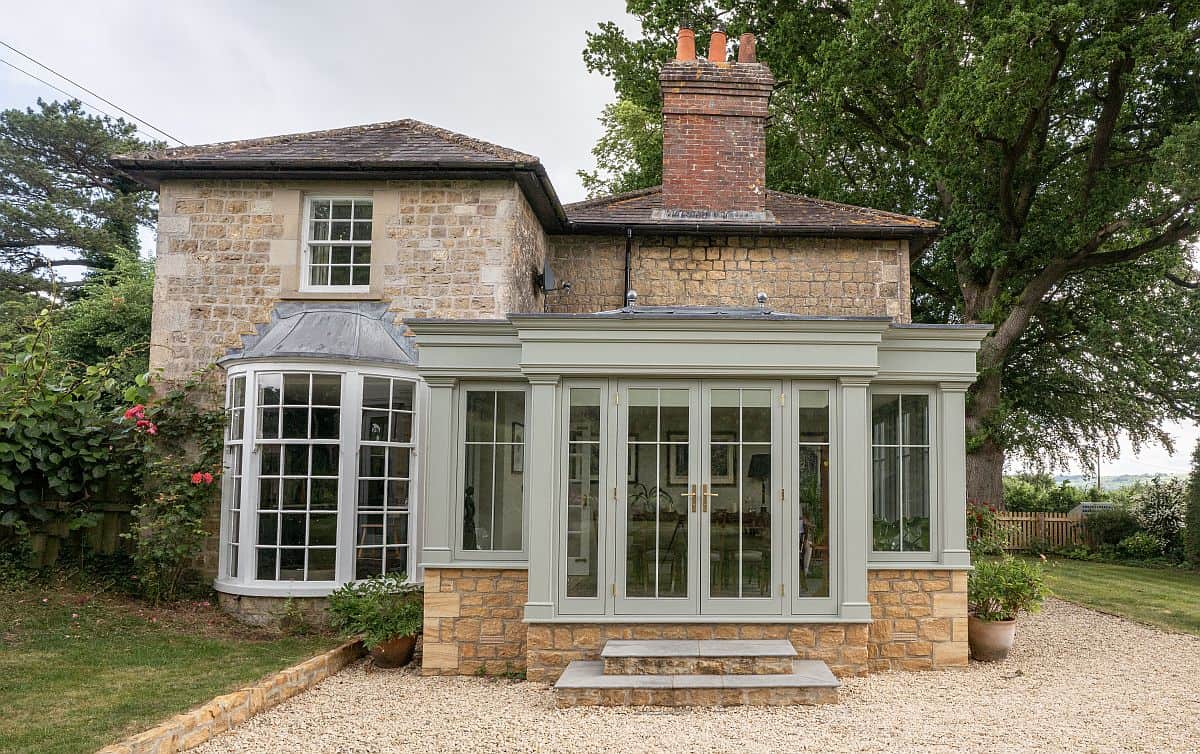
Orangery Design Brief
As is often the case with older properties, parts of the ground floor suffered from lower levels of natural light.
In addition, the previous footprint of the house meant that the connection between the kitchen and existing dining room was somewhat disjointed.
The proposed orangery design needed to be in keeping with and in proportion to that of the host dwelling, whilst creating space internally for a new dining room, adding in natural light and opening up views of the surrounding garden.
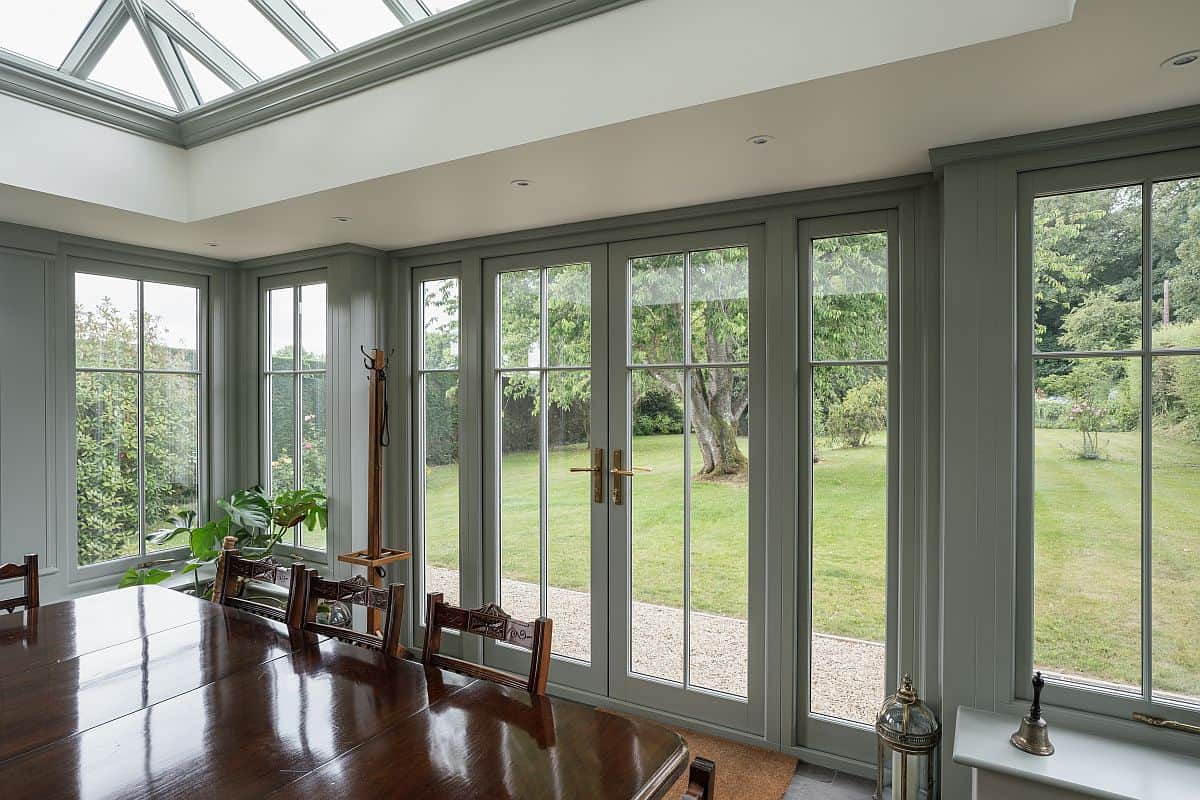
Orangery Specification
Measuring exactly 5 metres wide by approximately 3.9 metres deep, the new orangery has a total base area of some 18 square metres.
The lovely contemporary shade of Mendip Grey, from our selected colour palette, finished the timber joinery.
David Salisbury was commissioned to undertake a full planning application for the proposed orangery, along with applying for building regulations approval.
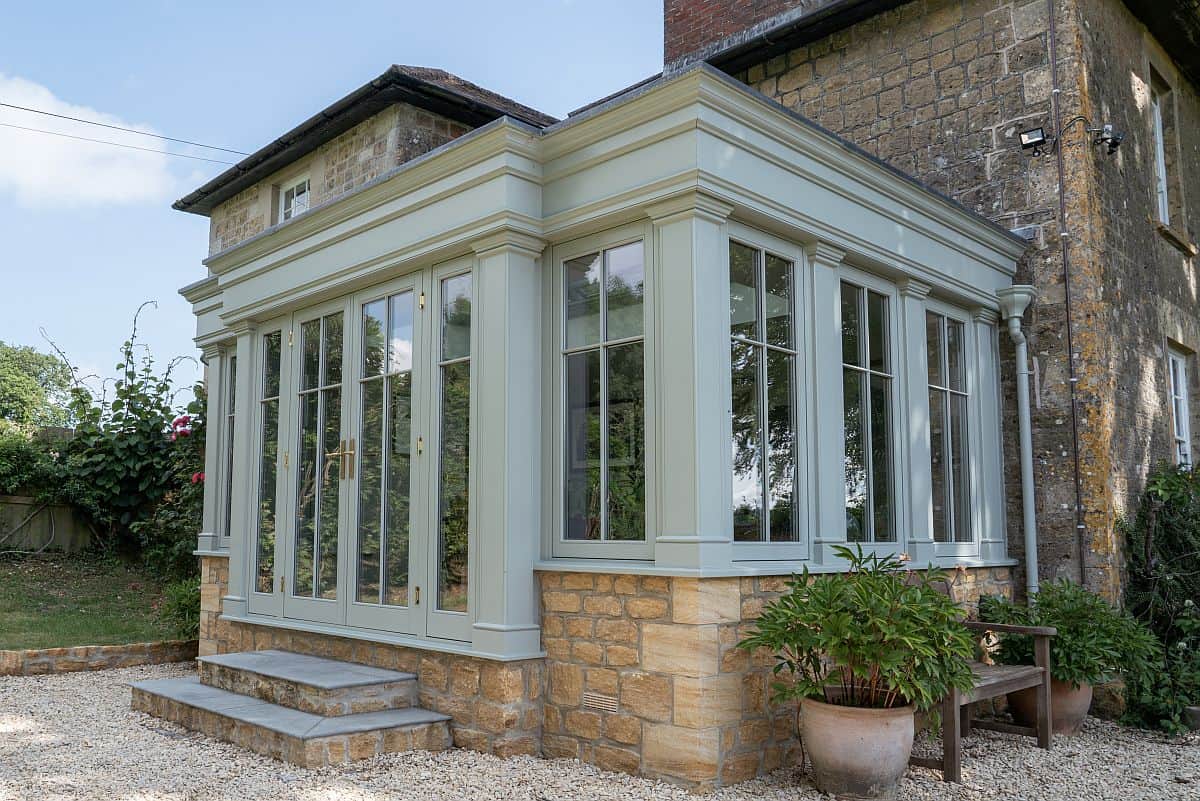
Turnkey Design & Build
For peace of mind and convenience, our customer engaged us on a full ‘turnkey’ contract, which included all building works as well as the supply and fit of the orangery.
This type of contract, which sees a single supplier employed to plan, design and build a project through to completion is one of many unique benefits of working with David Salisbury – and something that is not widely available throughout the industry.
The David Salisbury team did a terrific job.
Customer review
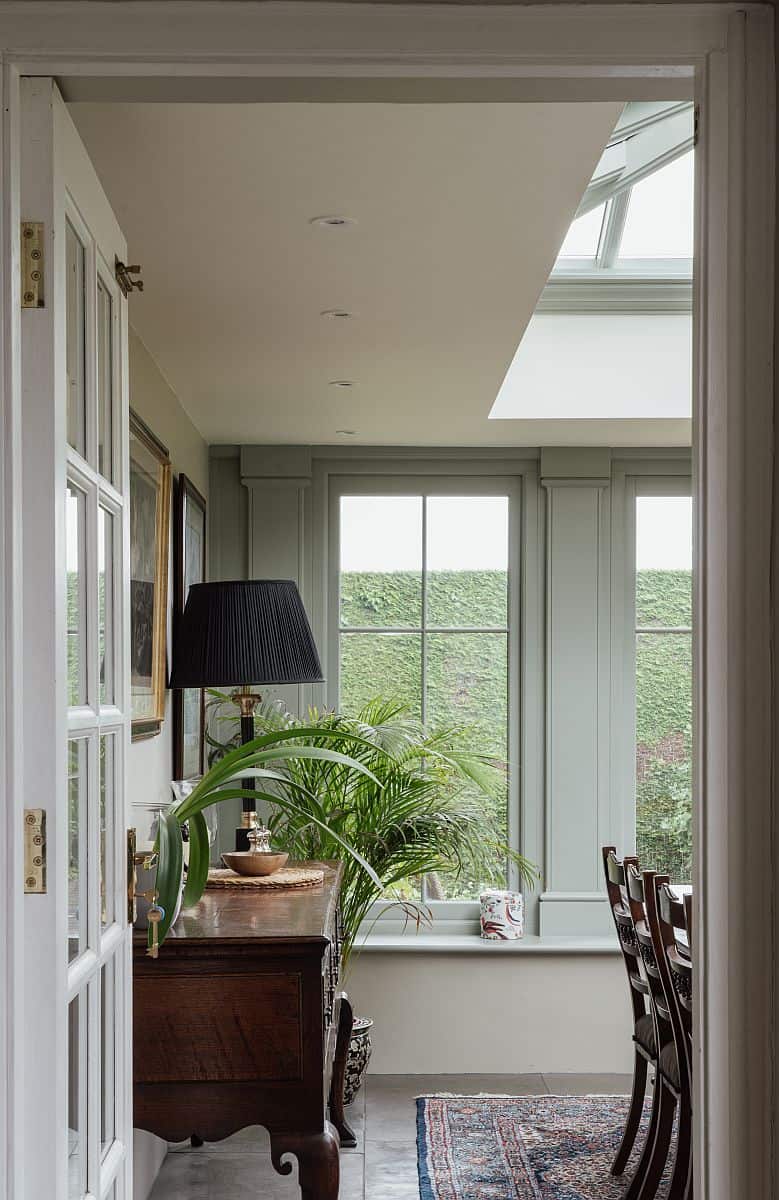
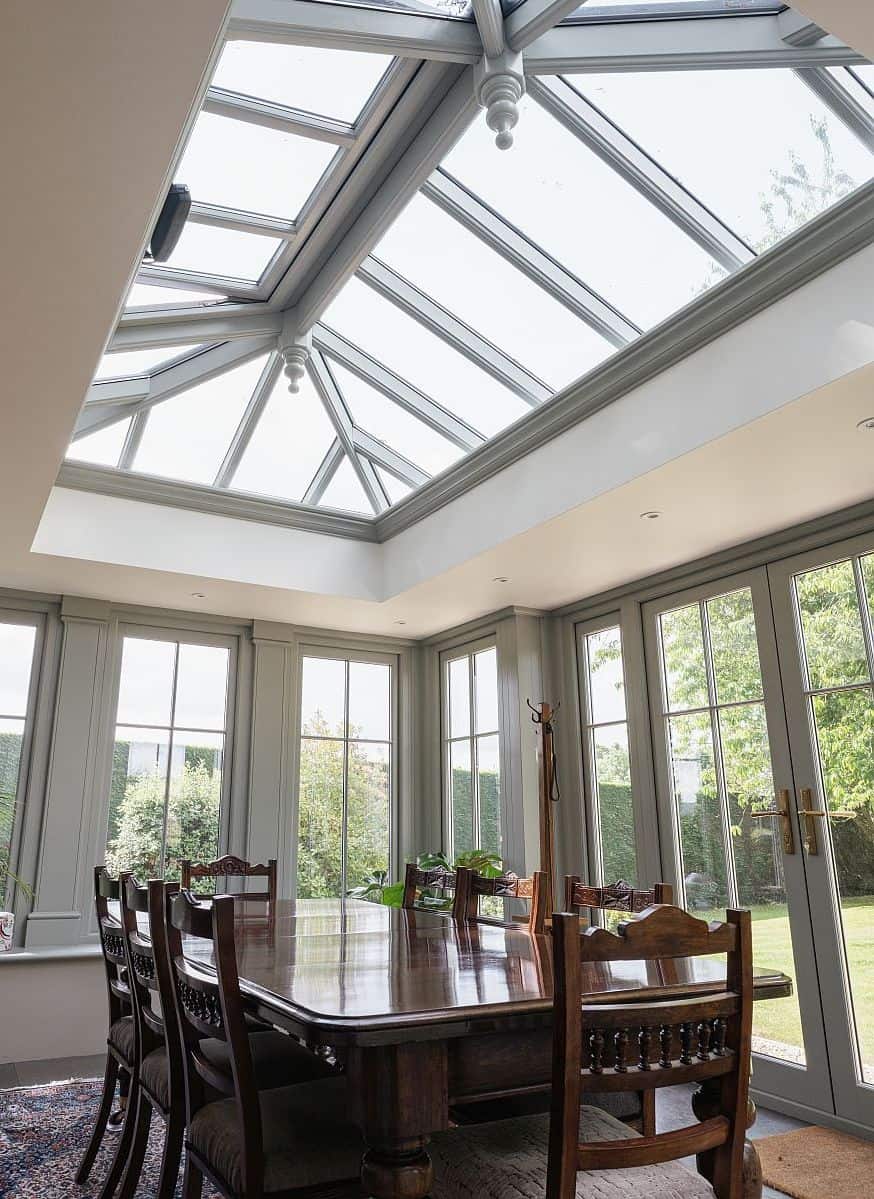
Successful Orangery Completion
Finished in time for Christmas 2022, this bespoke orangery is another successful example of how David Salisbury’s exquisite extensions enhance and transform the living spaces for discerning property owners all around the country.
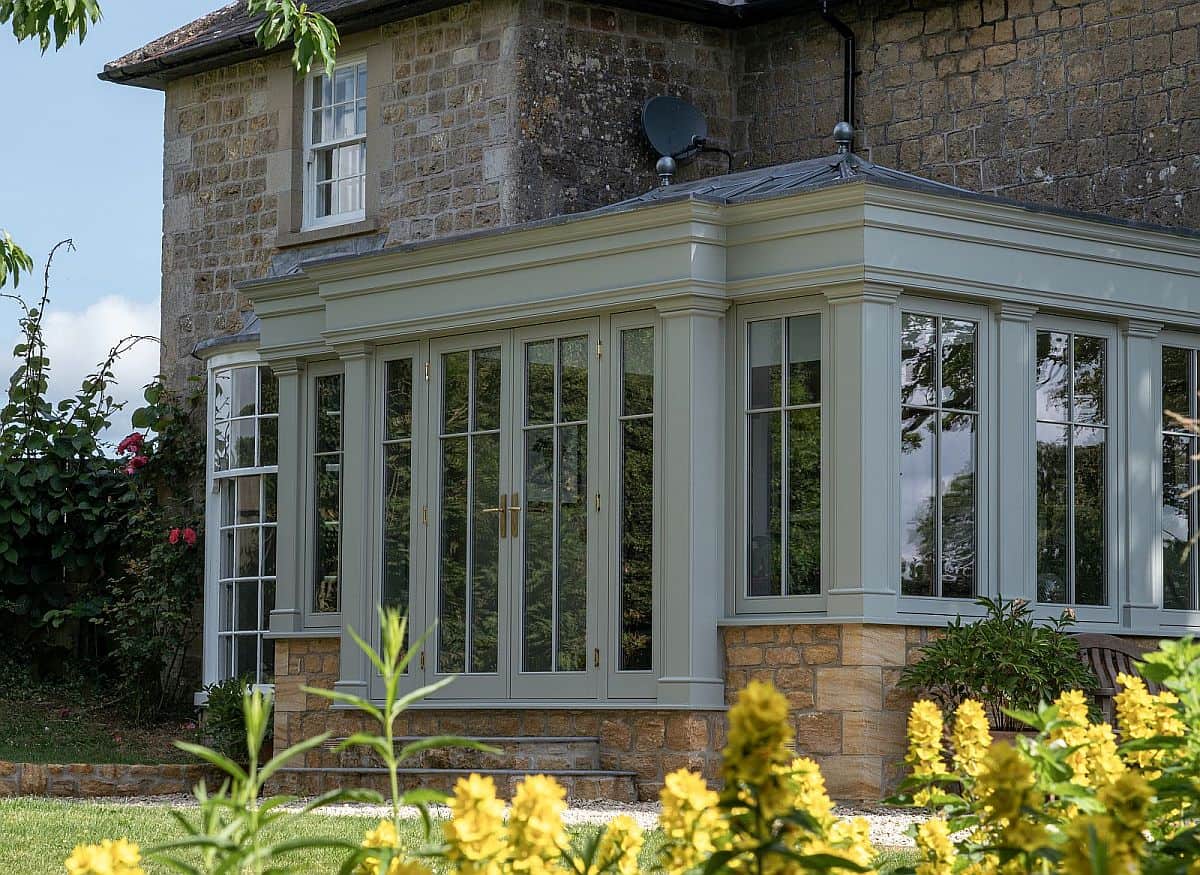
To find out more about our seamless design and build service, or to request some expert design advice, start here.
Orangery handles & photography by From The Anvil.

Designer , David Salisbury Simon Phipps
After studying Product Design & Visualisation at the University of Bournemouth and Psychology at the University of Gloucestershire, Simon moved back to Somerset from Cheltenham to work for David Salisbury in 2007. His design training along with 14 years’ experience with David Salisbury means his designs are as varied as his clients and their properties.
Simon enjoys the challenge of a difficult design and is passionate about getting the design right for his clients. He has a wealth of knowledge of working with the David Salisbury product and the cutting-edge technology behind it, which allows us to retain our market-leading quality. Outside of his work with David Salisbury, Simon’s time is taken up by his 2 children, 3 dogs and a horse!
