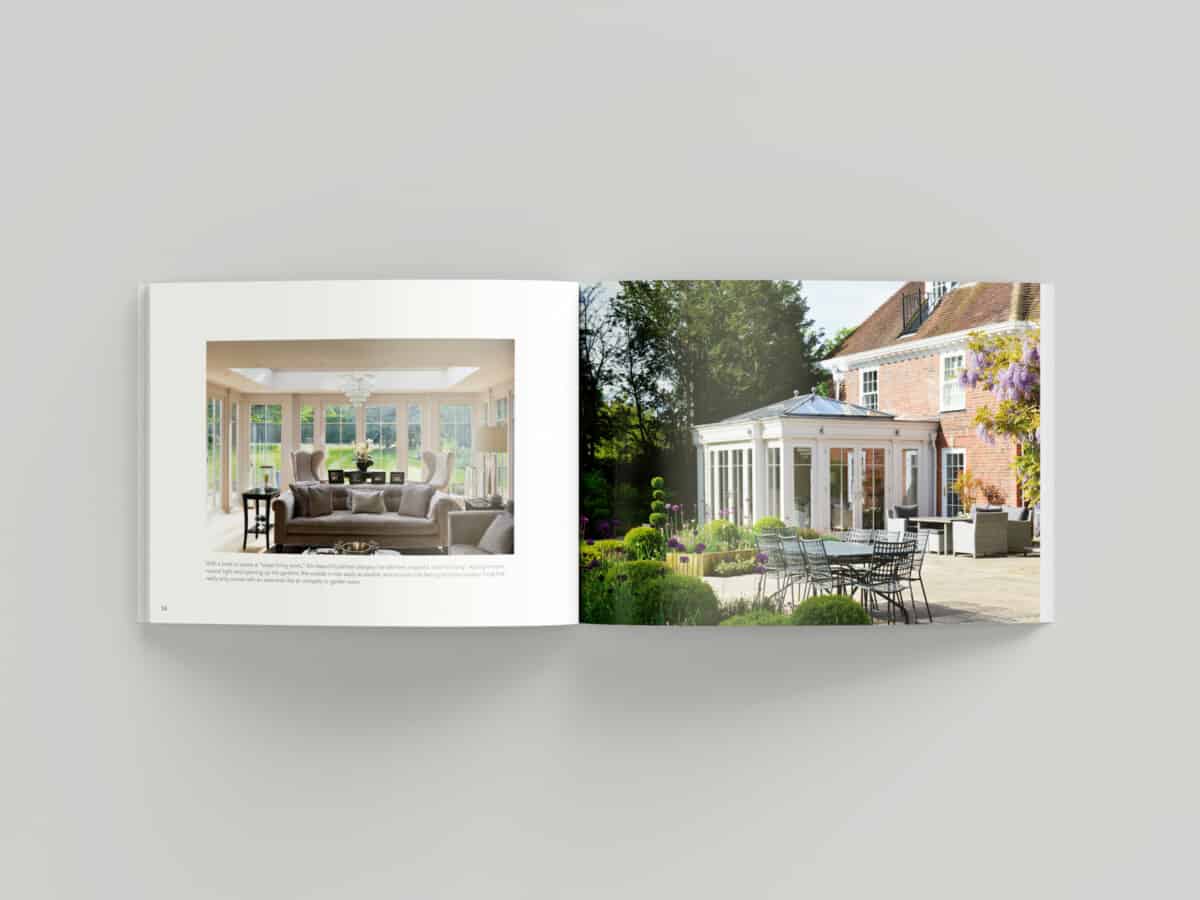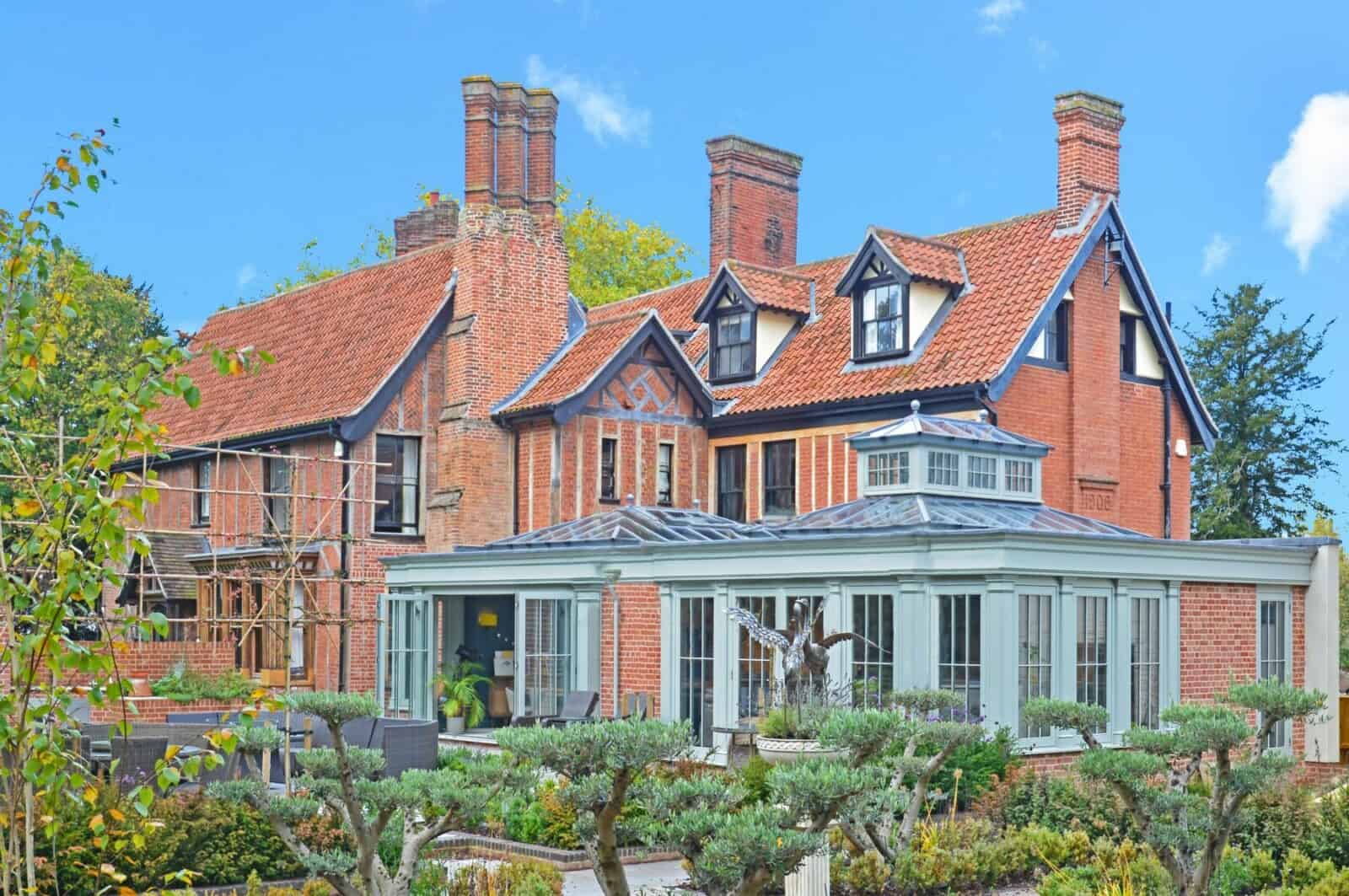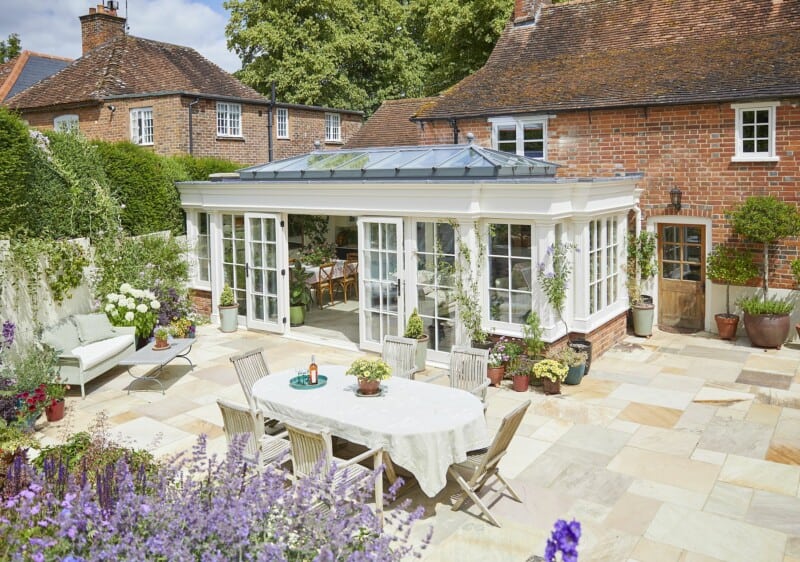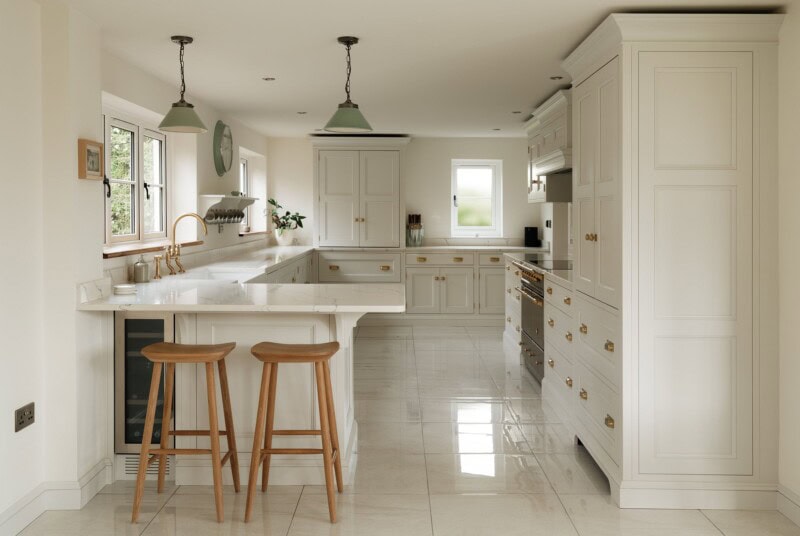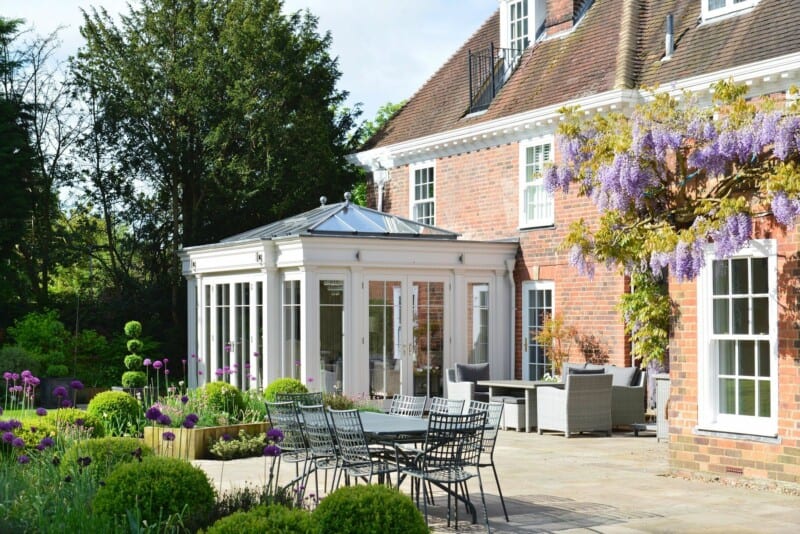This exceptional Grade II listed property in Norfolk benefitted from the addition of this substantial David Salisbury dual aspect orangery, with the distinctive, double roof lanterns forming a particular design feature.
A red brick stuccoed and timber-framed period building which was largely built in the late 19th Century but incorporates some timber frame sections from a 16th Century dwelling, situated in a Conservation Area, this important historical site required a sensitive design.
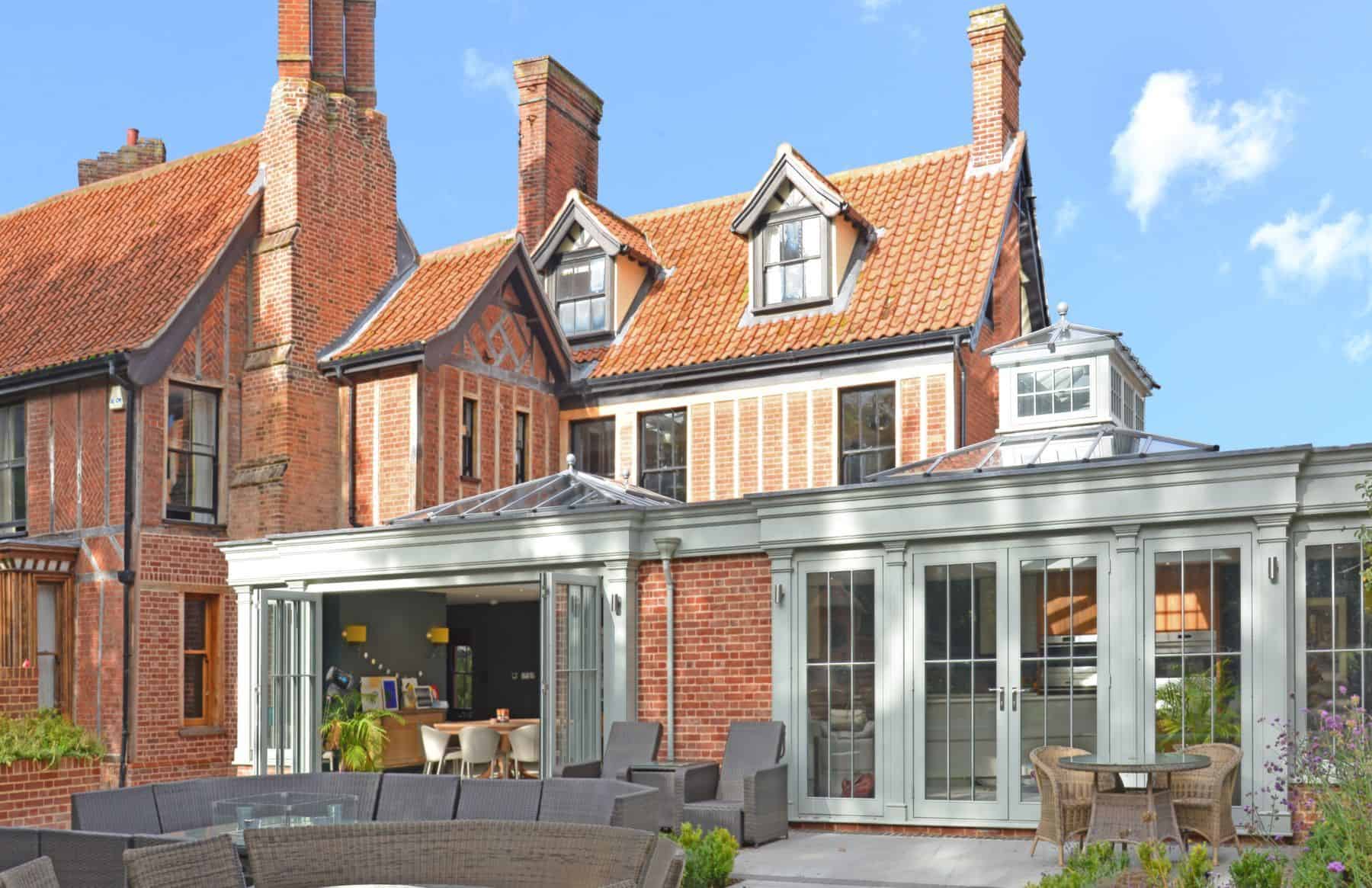
ORANGERY CREATES OPEN PLAN FAMILY ROOM
The new extension was designed to replace an existing ‘pool hall and family area,’ which was demolished to make way for this open plan, bespoke orangery.
The customer chose to engage David Salisbury for the design, supply and installation of the wooden orangery, based in part on our highly successfully record of working with Listed Buildings – experience that numbers literally thousands of orangery projects.
Painted in the subtle shade of Mendip Grey, from our own exclusive colour palette, the timber joinery was designed to include elements of brick work that were matched to the existing home, helping to create a sympathetic, joined up look.
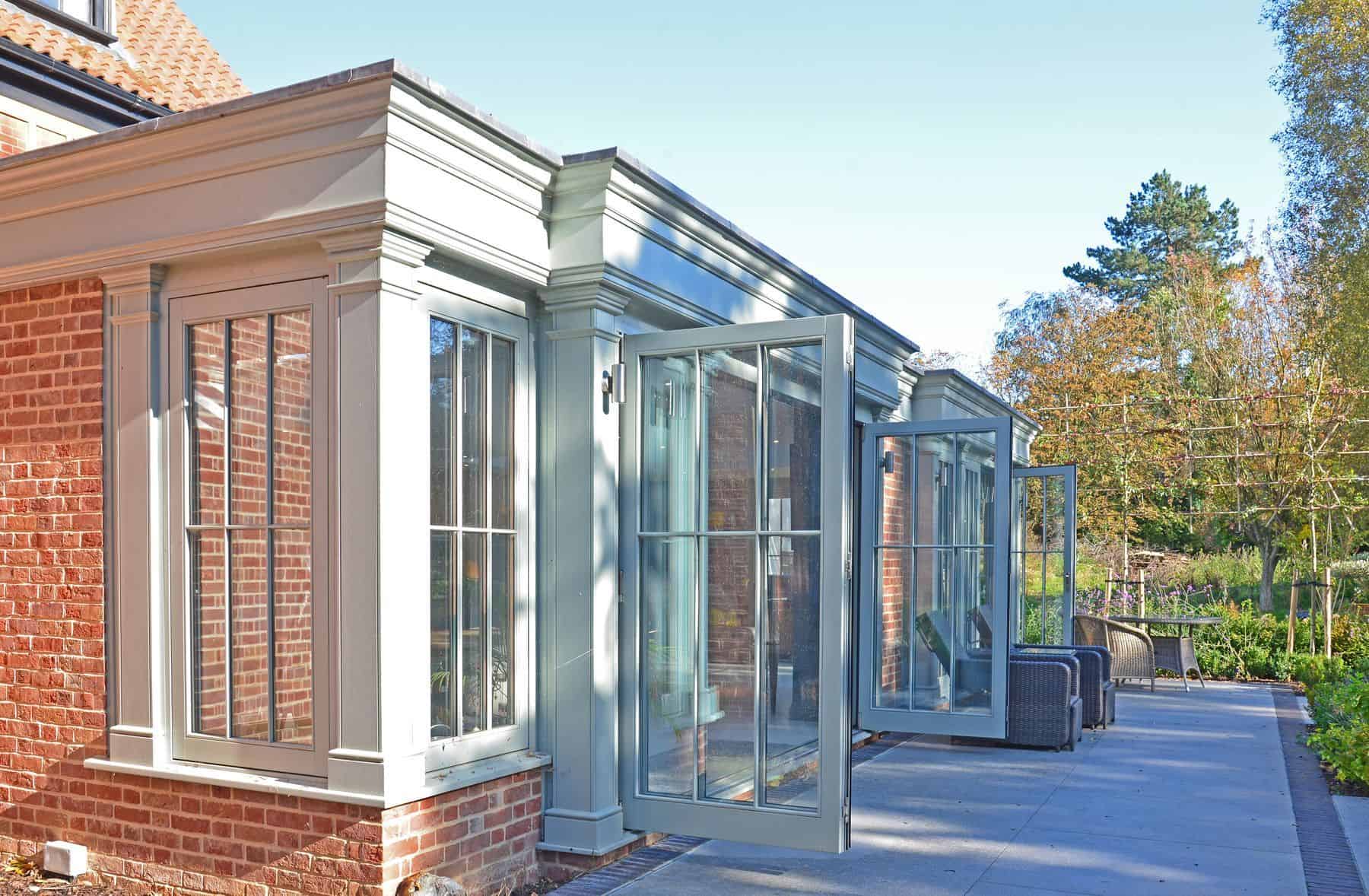
Two twin sets of bi-folding doors provide access to the beautifully tended garden but perhaps the most distinguishing features are the double roof lanterns, mentioned above. The ‘cupola’ style roof lantern on the outside edge of the orangery was a notable design highlight, looking equally eye-catching from the exterior as from the interior. Combined with the generous proportions of the windows, this ensures the inside is filled with natural light during the day.
Moving indoors, the open plan area is expansive, which is understandable given the dimensions of this substantially larger than average orangery which measures just over 13 metres wide by a little under 7 metres deep.
The footprint of this multi-functional orangery has created space for a sleek, contemporary looking kitchen, along with an adjoining living room and dining area. Two darker painted feature walls provide a contract to the lighter tones of the painted joinery.
When opened, the bi-fold doors provide a seamless link between indoors and outside – with the interior and garden looking equally attractive, our customer does not need to choose between the two, but can enjoy both at the same time.
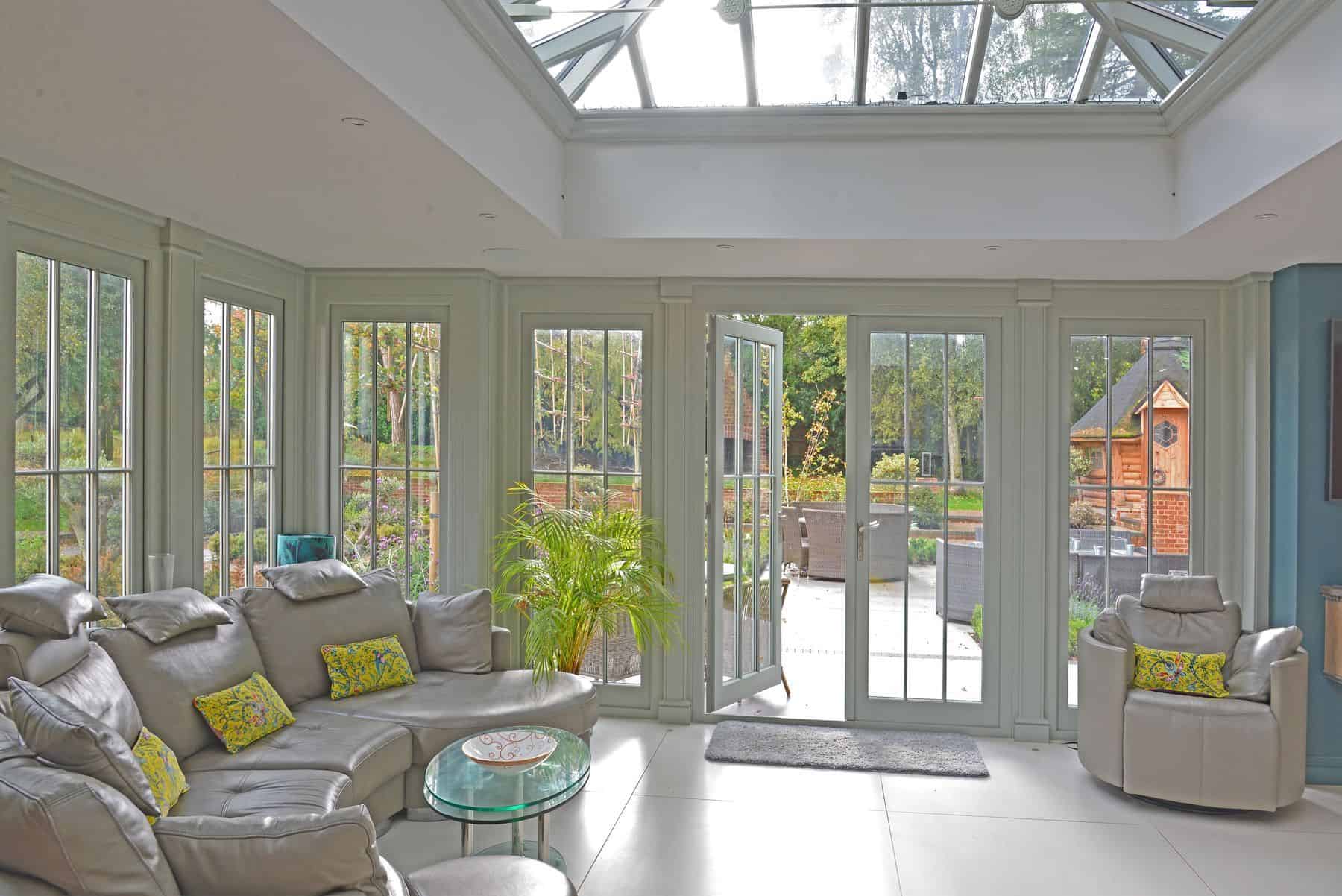
If you own a listed property and are considering extending your home, the first thing you should do is seek some expert advice. Contact us to find out how our orangeries and garden rooms have extended listed homes all around the country.
