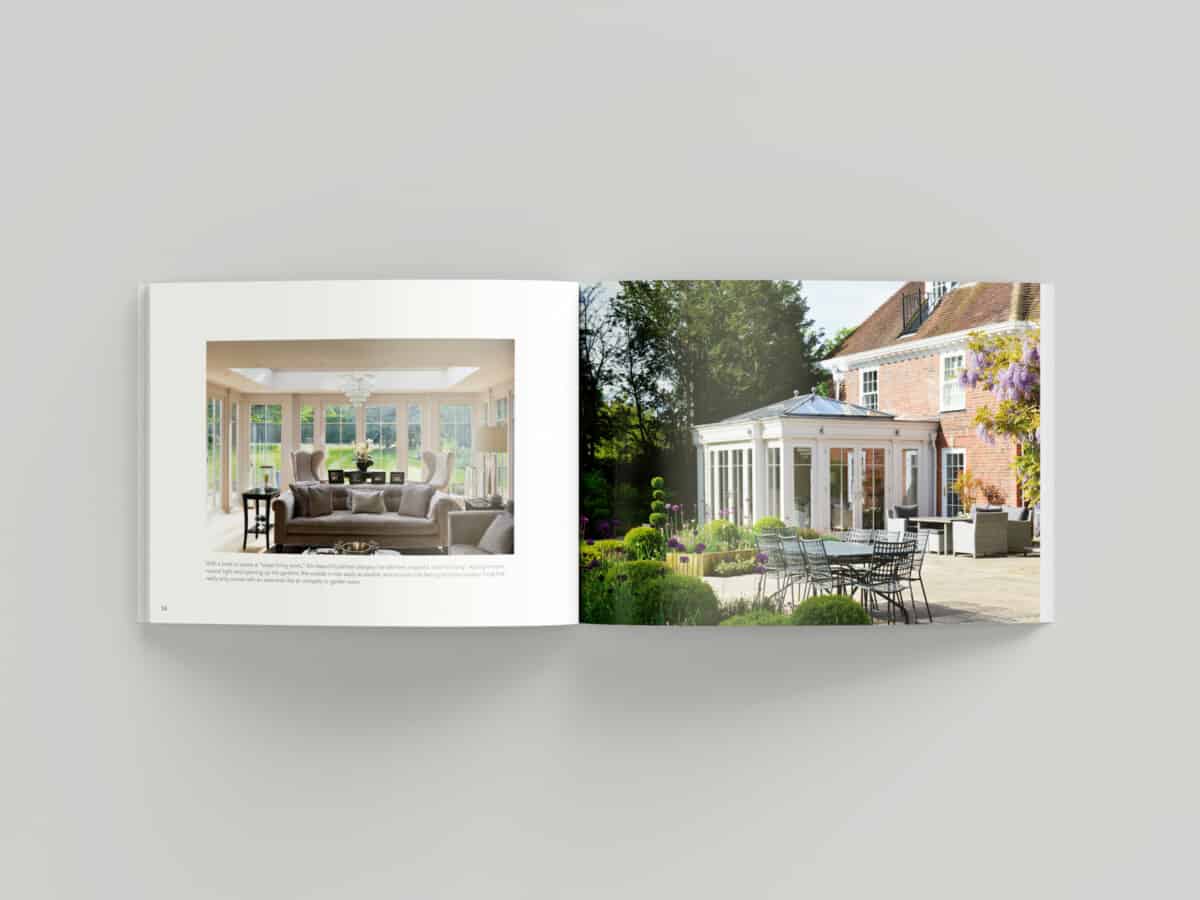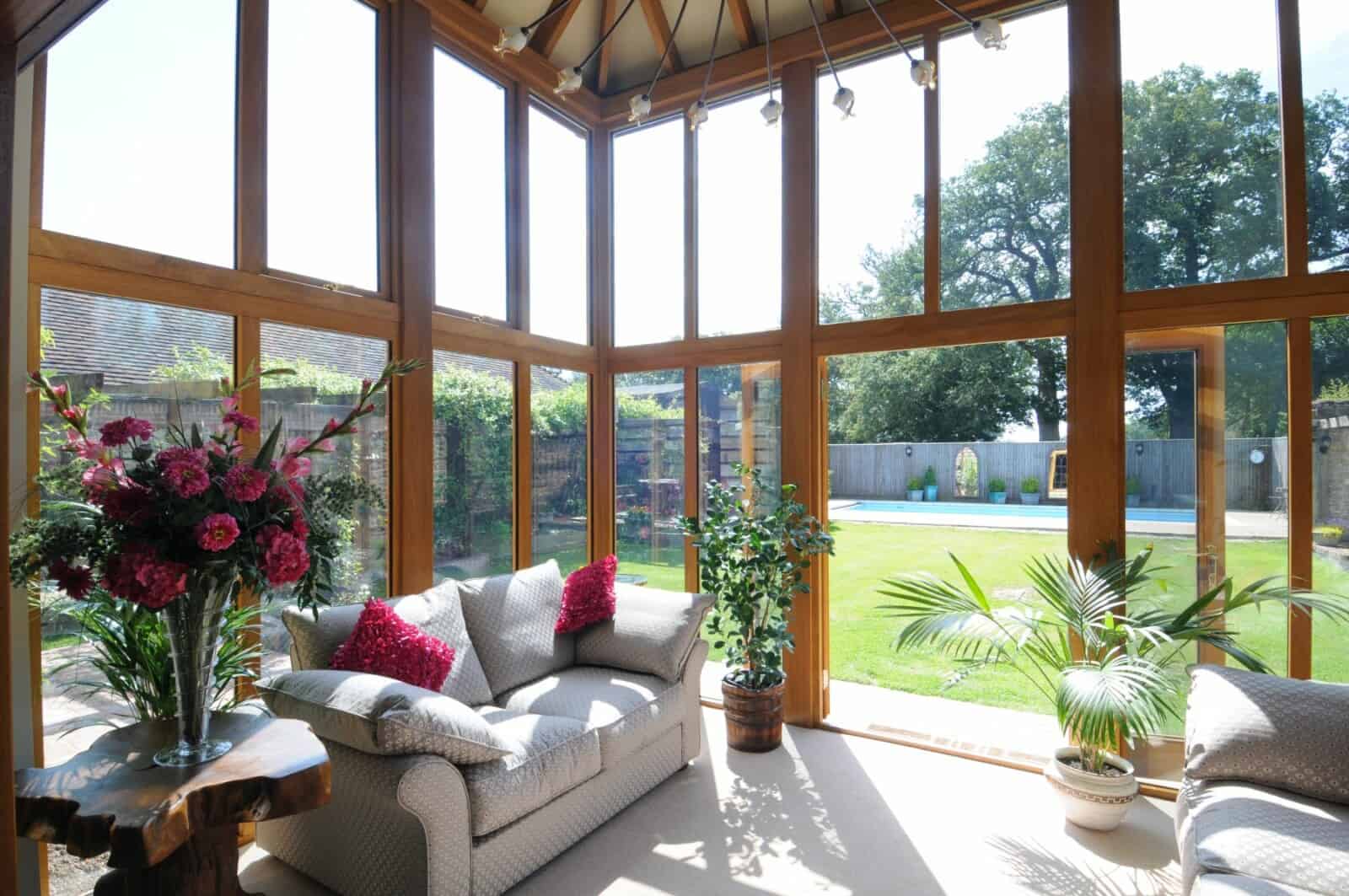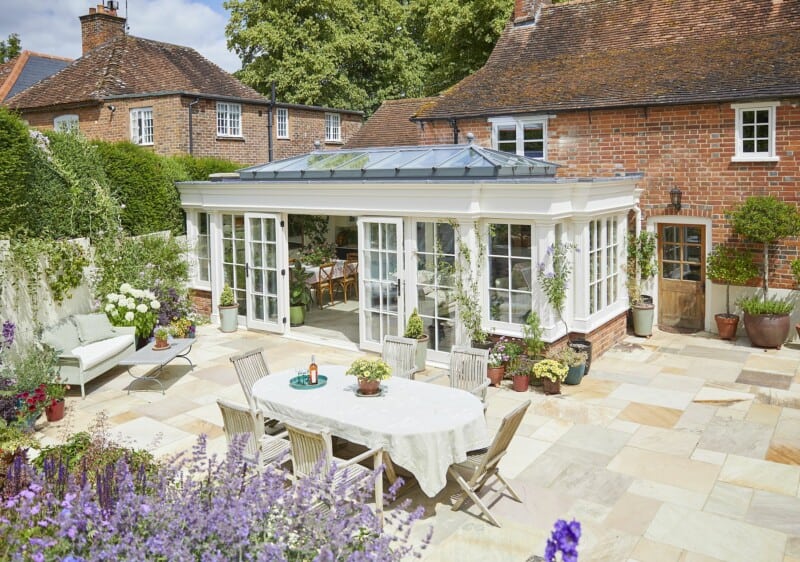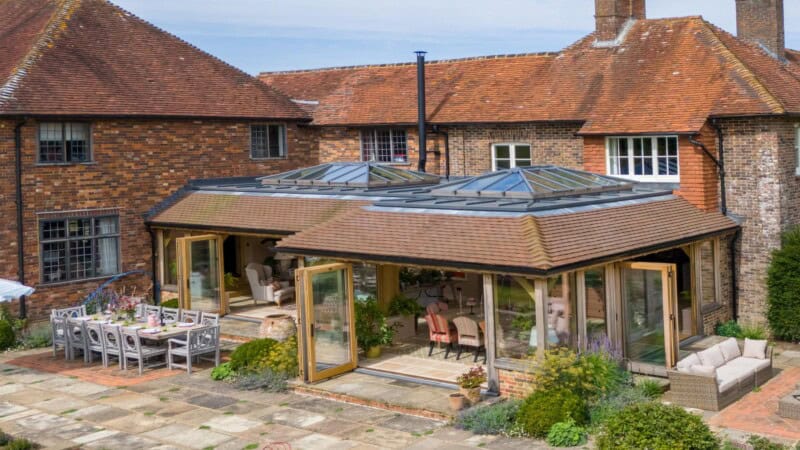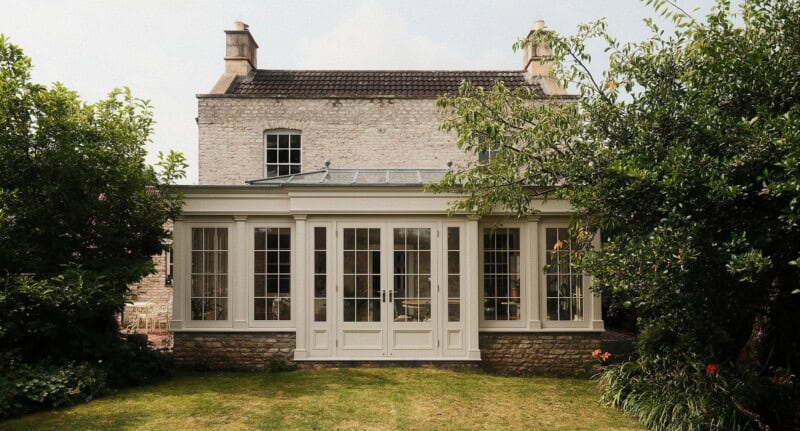In Billingshurst, West Sussex, our client wanted a double storey extension to her unusual barn conversion.
In particular, the design brief called for some additional ground floor space to use for a light and sunny lounge area.
Oak Framed GARDEN ROOM EXTENSION
Our design has full height glazing and a tiled roof, which looks like a natural extension of the existing roof line and the interior has some lovely exposed beams.
The timber is finished with a light oak stain to match the existing windows and doors.
The project took a little longer than planned but our client was understanding that sometimes there can be an unavoidable delays.
The finished project delivers a beautiful new extension and gives the whole property and garden a lift and a new look.
