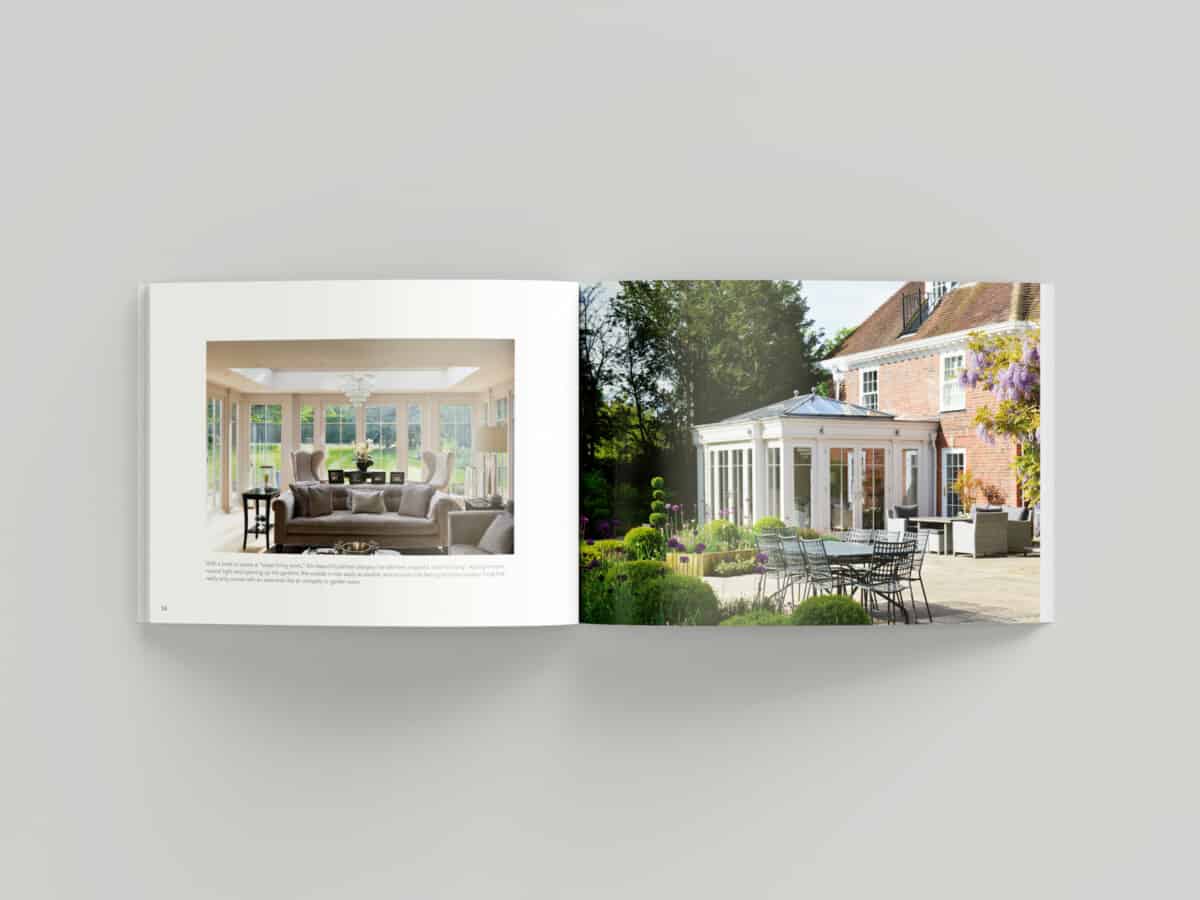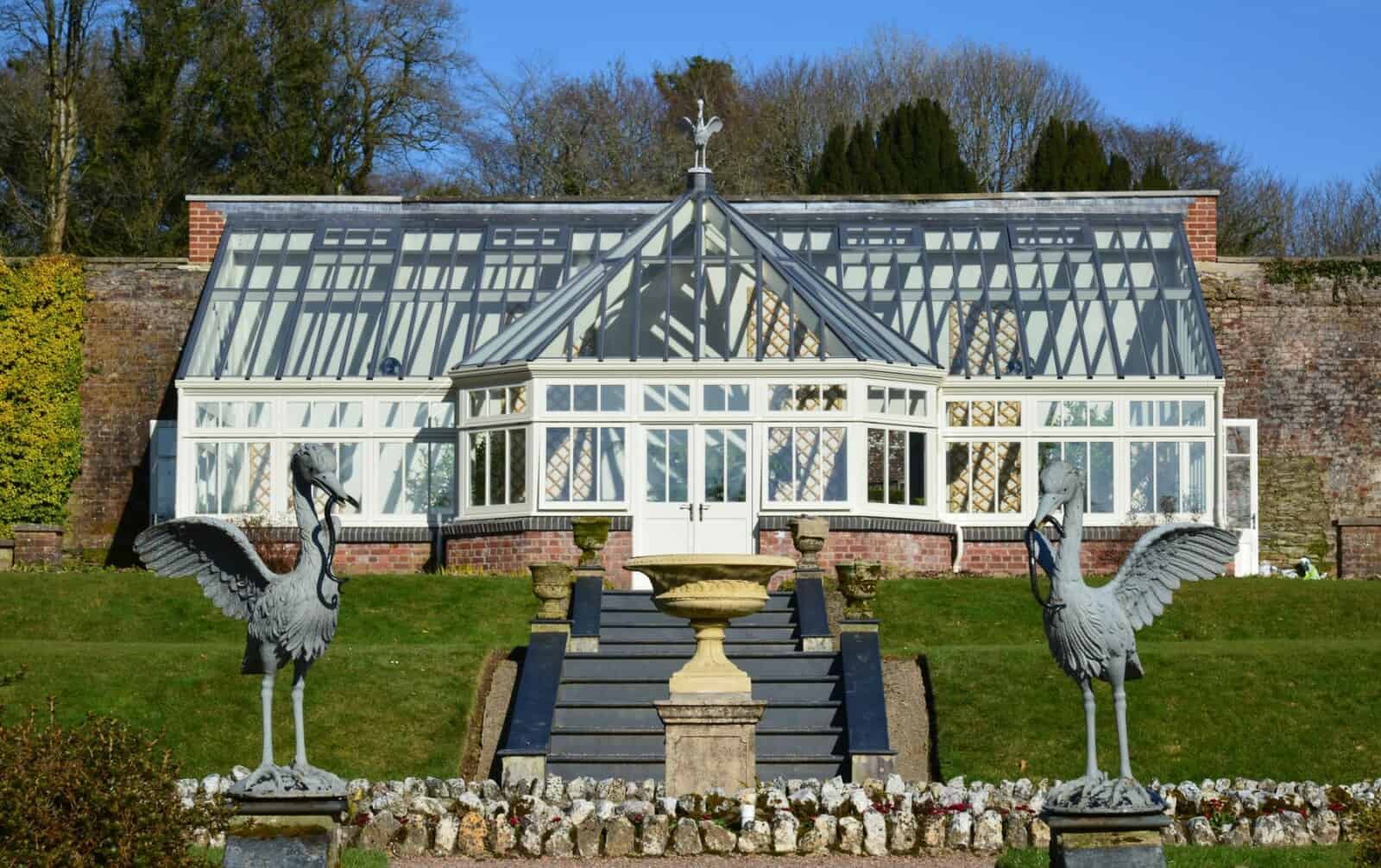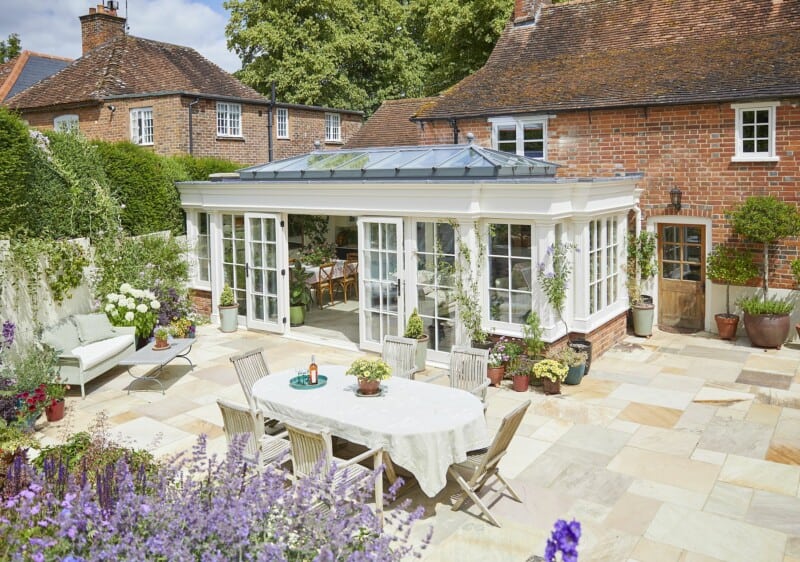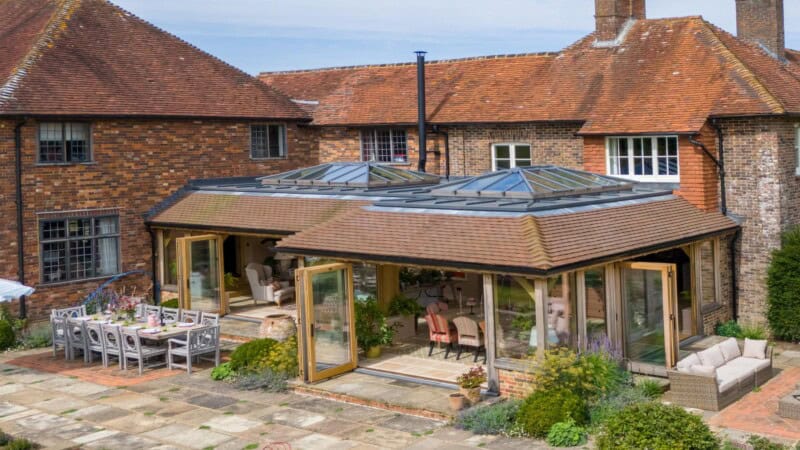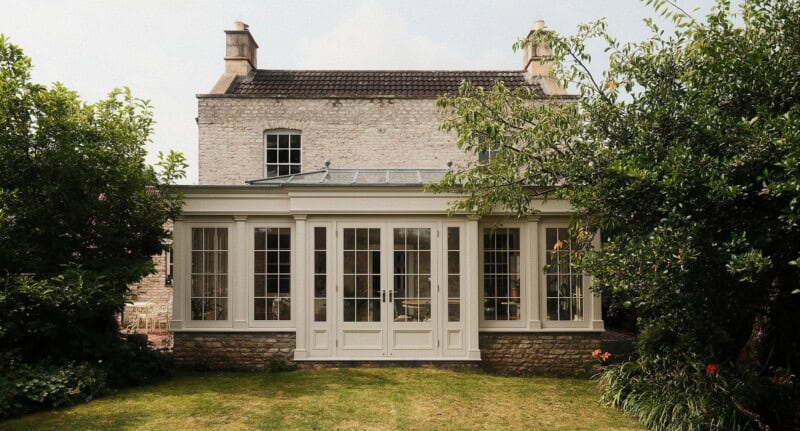This National Trust neoclassical country house in Devon commissioned us to replicate this beautiful greenhouse.
Our sensitive design copied the existing structure but also allowed for the possibility to recreate the two side wings lost many years ago. Work began by dismantling and removing the old structure, carefully removing the heron on the roof to be restored for placing onto the new roof.
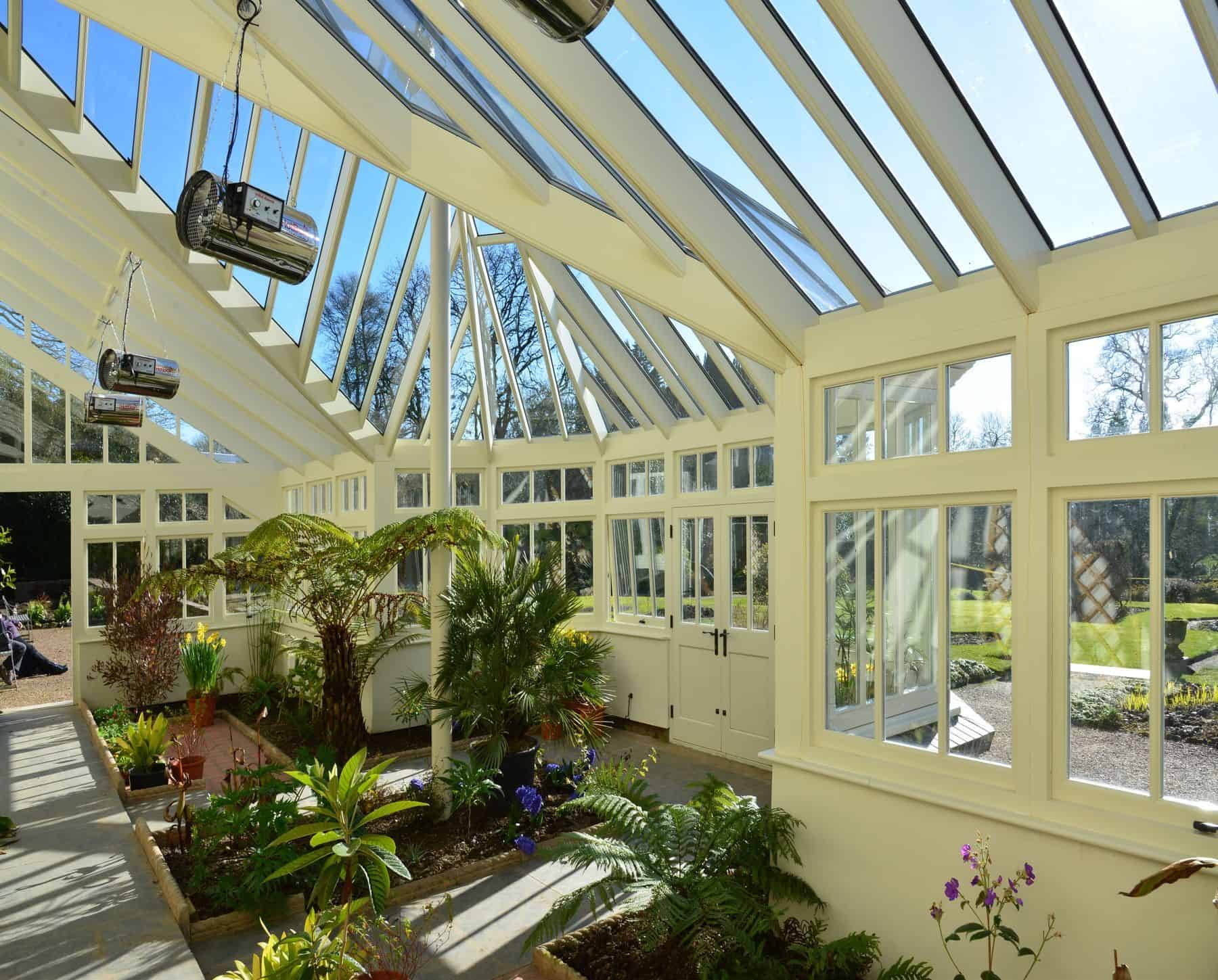
CONSERVATORY FOR The NATIONAL TRUST
The heron with an eel in its mouth is an iconic symbol of Arlington Court. Herons appear on the main gates and elsewhere in the grounds as well as on top of the conservatory which helps give a sense of scale. Placing the heron on the roof required careful preservation and re-installation. Each large structural rafter has two smaller intermediate rafters which gives a lighter feel and respects the original style.
The conservatory that Arlington Court are replacing was a 1980s softwood replacement of the original 19th century greenhouse. The current replacement is made from hardwood and is a closer match to the original.
This is only phase I of the restoration, which has been designed to allow for a further wing on either side. The final result will be a copy of the 19th century original and about three times the width of this section alone. You can see in one of the pictures how the side gable has been designed to take the lean-to extension, which will drop down about 40cm from the central element.
It is hoped that the next phase will be commissioned in two or three years time. To the centre is part of the interior which has been filled with some lovely foliage. You can see the heating units hanging from above to allow for over-wintering of the more exotic plants.
I am really delighted with our new conservatory, the project ran smoothly and visitors were able to watch the demolition and the new building take shape.
Client’s Comment
Arlington Court is an unexpected jewel on the edge of Exmoor, a complete family estate held by the Chichester family for over five hundred years. The collection consists of treasures for all tastes, from model ships to shells, all collected by the Chichesters over several generations. The house itself, built in 1823 and extended in 1860, has an austere facade. However, inside the cosy rooms give the house a homely, family atmosphere.
The 30 acre gardens are largely informal but include a small Victorian garden with conservatory, basket beds, herbaceous borders and ornamental pond, leading to a partially restored one acre walled kitchen garden with its David Salisbury greenhouse built to original design. The damp, mild climate provides perfect growing conditions for a wide range of plants including hydrangeas and rhododendrons.
This is the first step to replacing the structure that used to grace the formal garden at Arlington Court. David Salisbury worked with us so we were able to keep the garden open throughout the demolition and rebuilding. The project ran smoothly and we are very happy with the result.
Client’s comments
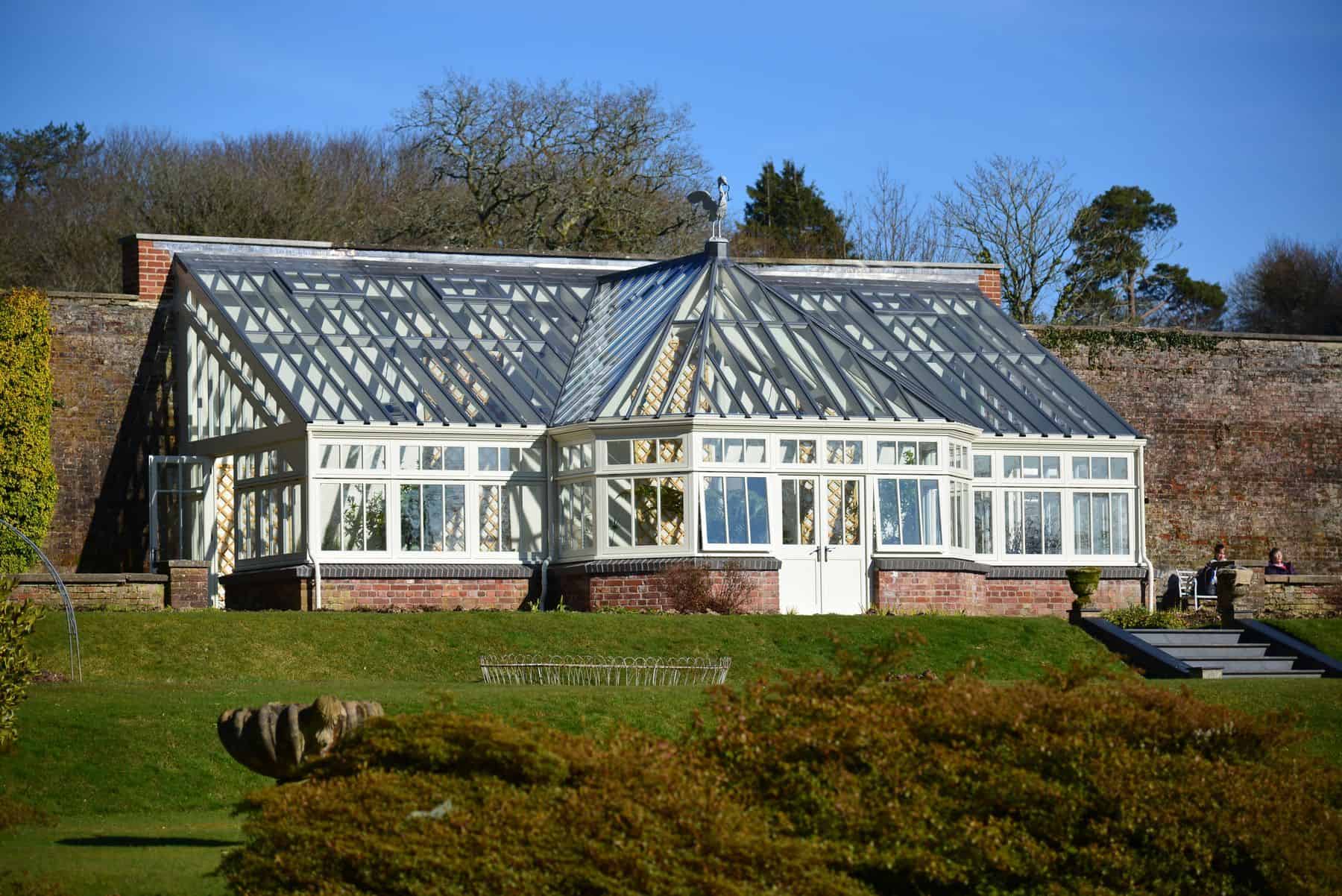
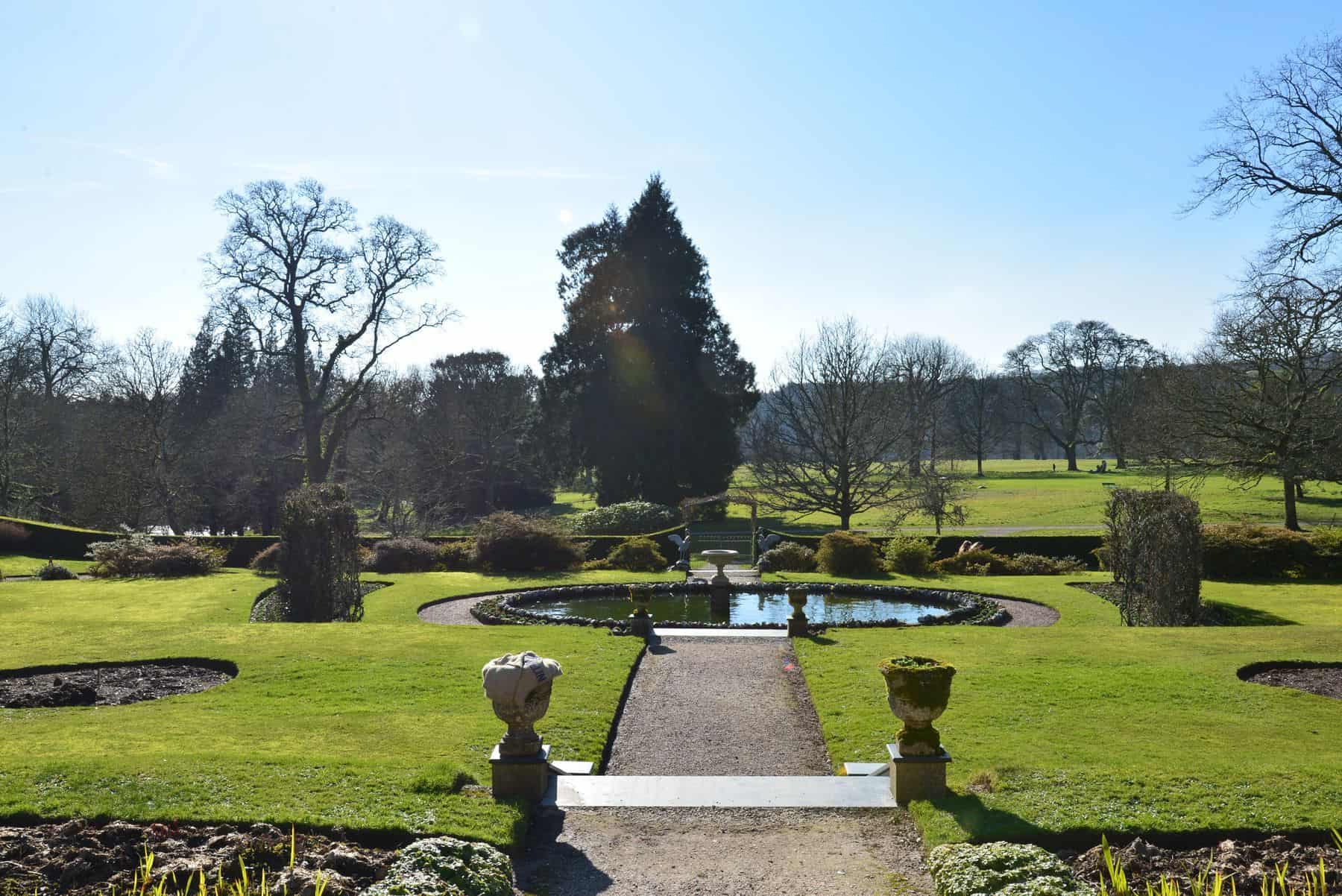

Designer , David Salisbury Simon Martin
Simon has seen many changes in our market place and has a wealth of experience in all aspects of both design and planning. He has a good rapport with clients and a natural empathy for the built environment having worked on many listed properties as well as hotels and other hospitality locations. Simon is happy to take the brief from the client, but also work closely with architects and other professionals.
Simon believes his great strength is being able to visualise the concept before he starts any drawing and after more than 30 years in the industry, he still gets a real buzz from his work.
