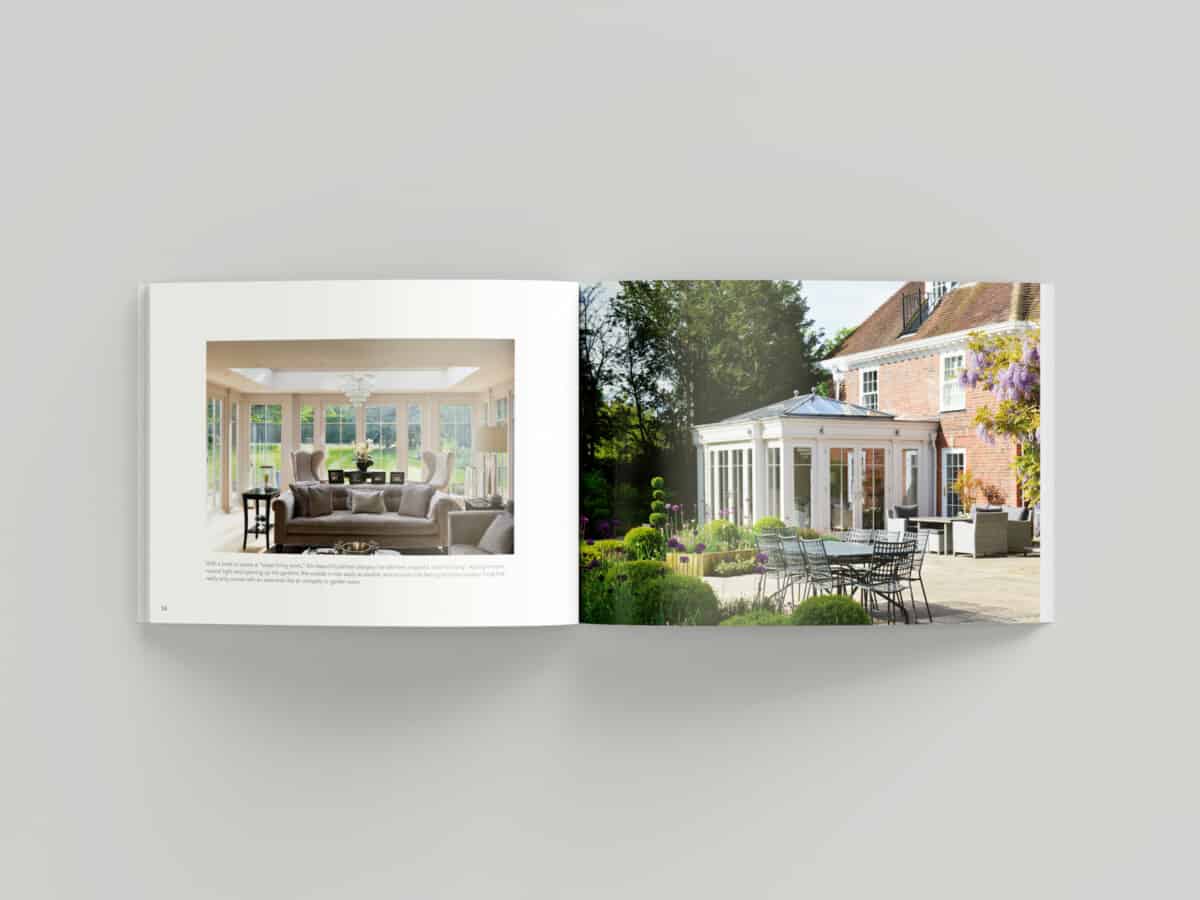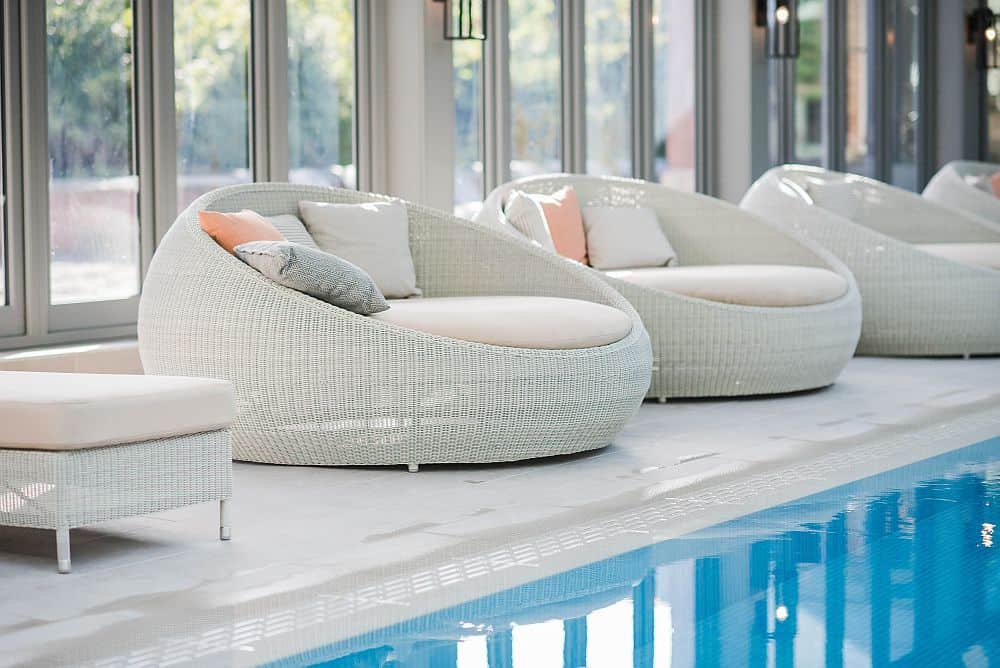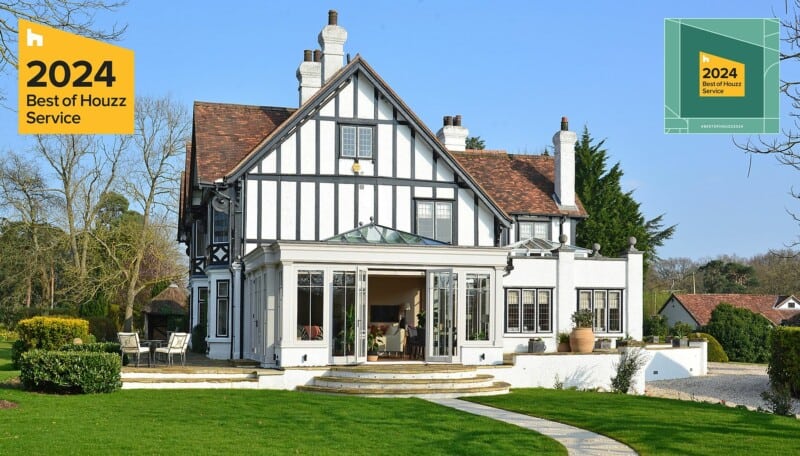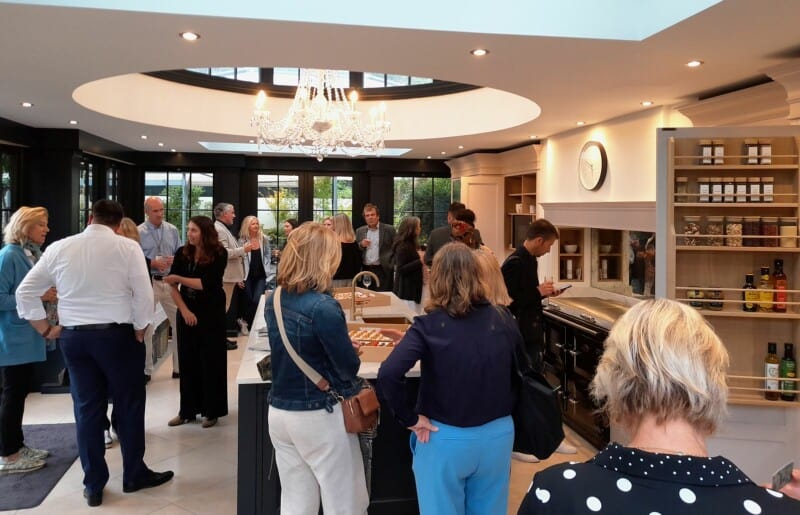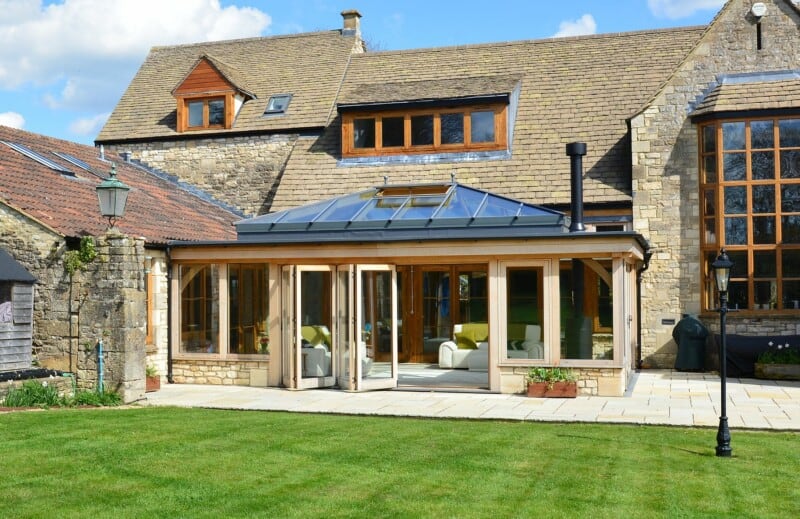For many years now, an orangery has been the extension of choice for discerning property owners wishing to add some luxurious additional space to their homes.
These contemporary orangeries are often designed to create space to accommodate a larger kitchen extension, act as a living room or dining room, or a combination of all of these functions, as an open plan, family living space.
But the versatility of these buildings means they can be designed and adapted to suit a wide range of uses, that go beyond these more typical design briefs. Here are 5 examples of orangery or garden room designs that exceed the everyday.
Swimming Pool Building
The unpredictability of the British weather is driving increasing interest for swimming pool enclosures. The unique environment created by an indoor pool places particular performance requirements on the materials used in the construction.
These bespoke structures require expert design, engineering and building – if you are considering a similar type of project, it is important to seek advice from an experienced contractor that has proven expertise in this area.
Garden Studio
Freestanding orangeries or garden rooms are less common but certainly stand out when designed and built in the right setting.
This freestanding orangery was designed to complement the existing outbuildings and surrounding woodland in Pembrokeshire, turning a garden that was previously a feature of Summer into an area that can be used and enjoyed all year round.
Entrance Hall
First impressions count! Orangeries and conservatories are more often than not designed as rear extensions, to create a link between house and garden, but there are plenty of other designs and applications that are equally achievable (within planning constraints).
In the example below, an orangery was designed as a side return from the existing building, creating a new entrance hall with front door, whilst joining the rear of the home and the garden.
Annexe
With pressure on our homes a factor of the past 18 months or so, the trend to create separate living space does not look like slowing down.
A garden annexe is an ideal solution for anyone needing stand-alone accommodation to house older relatives or children returning from university. With this type of flexible space also serving as a garden office or studio, it is not surprising that this type of home building extension looks set to continue to grow in popularity.
Minimalist Garden Room
Whilst a traditional wooden orangery can be designed to suit almost any property, there are instances when a more modern, minimalist design is called for.
The example below shows what can be achieved when a contemporary style garden room is requested. Bi-fold doors bring that sense of indoor/outdoor living that remains a sought-after feature, especially so since the pandemic – but it is the frameless glass corner, providing uninterrupted views, that is the defining feature of this modern interpretation of a garden room.
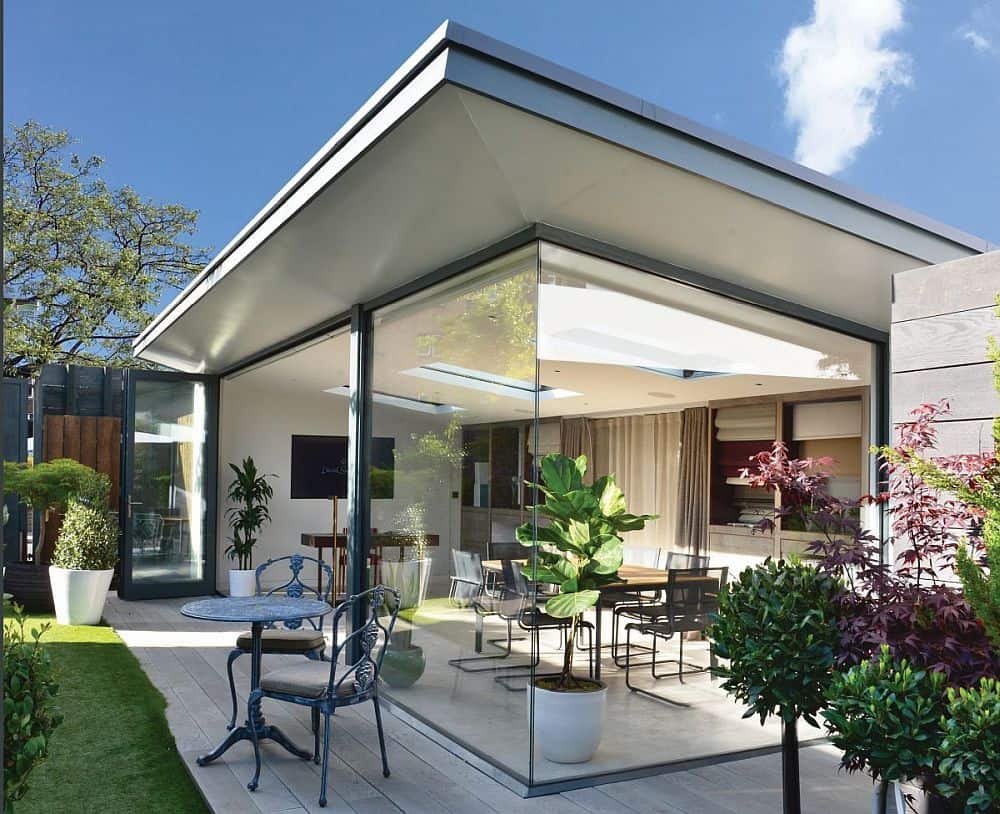
So that’s 5 different examples of orangery or garden room designs that go beyond the everyday. Take a look at our Case Studies to see more of our work and understand how a well-designed orangery can transform your home.
