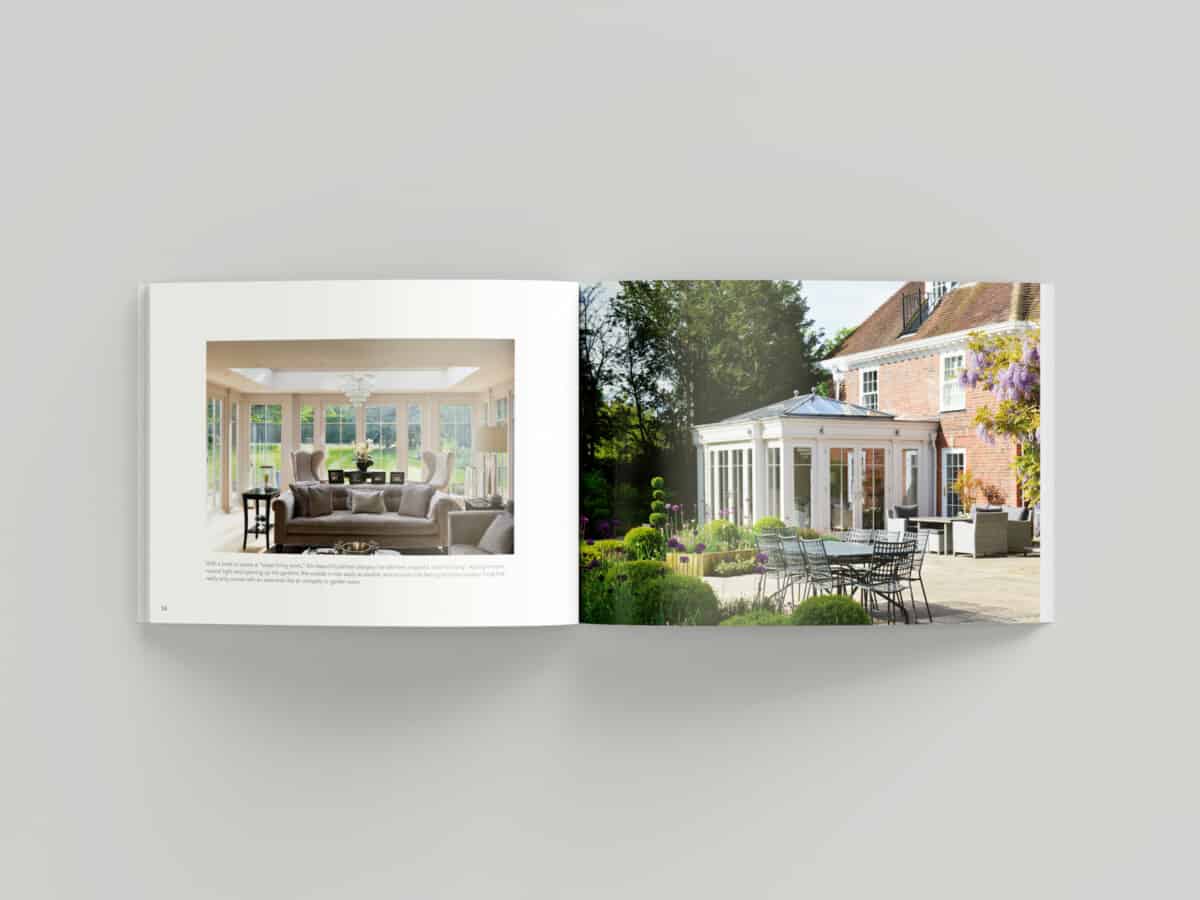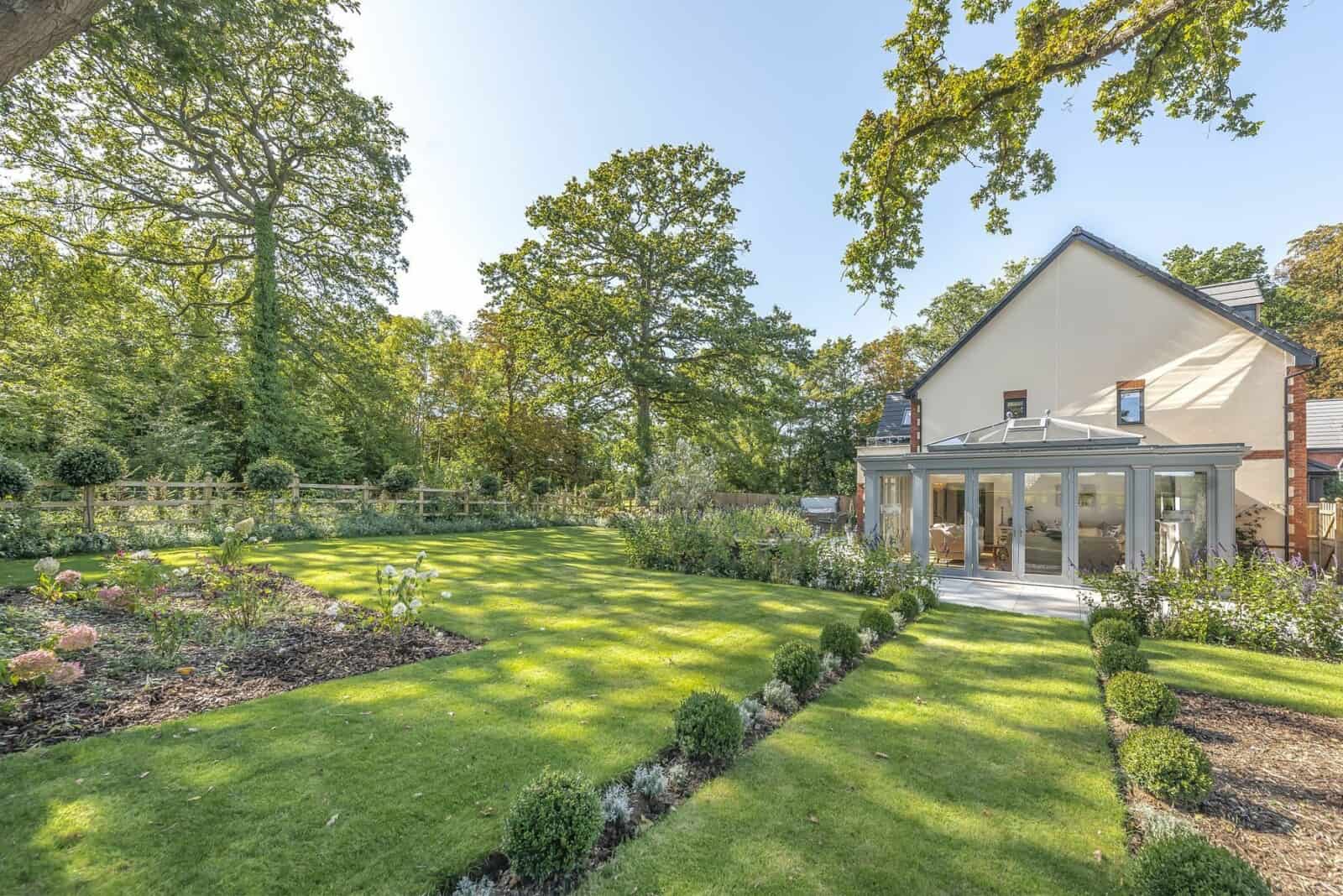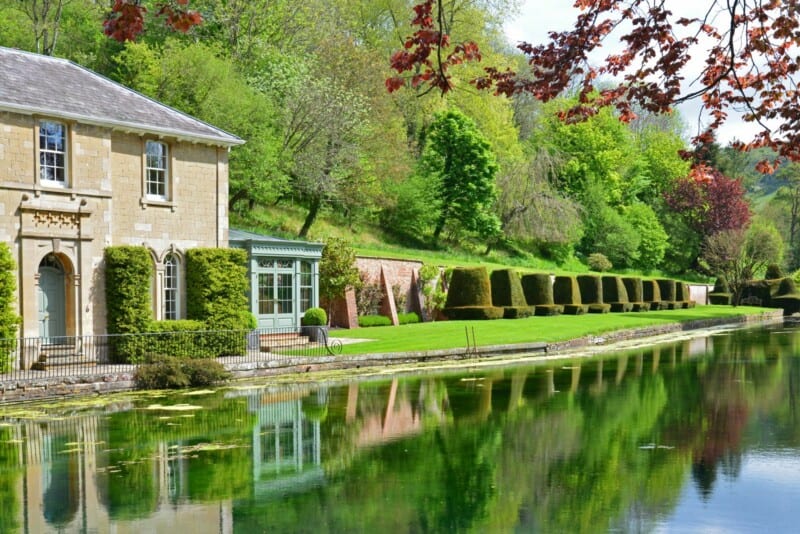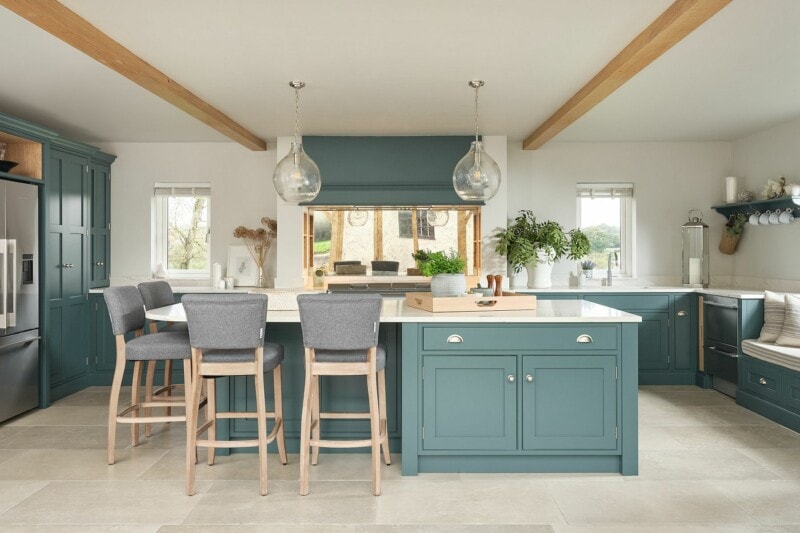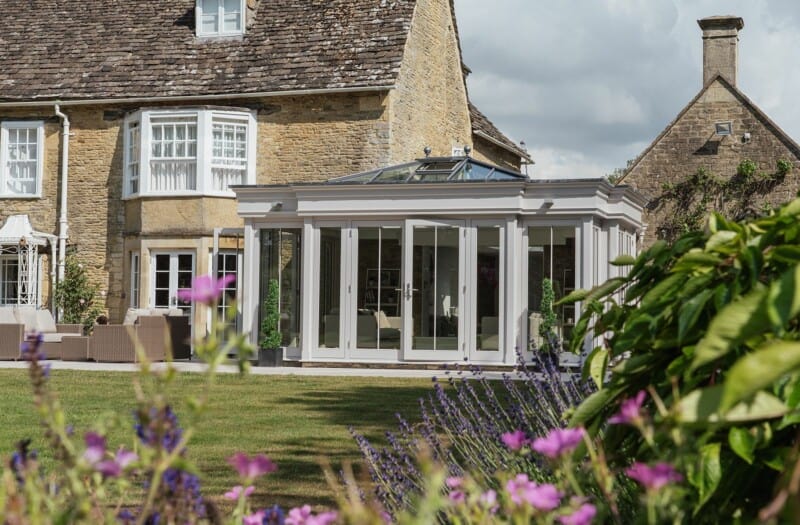How to add value to a New Build property? Completed less than two years ago, the vendors of this superb family house saw the potential to add both space and value with the addition of a stunning modern orangery from David Salisbury.
The property was on a luxury new build development on the outer edge of Bristol and ideally located at the far end of the plot with surrounding fields out from the garden. With a solid side wall preventing the homeowners from accessing the garden or taking in the views, a glazed extension such as an orangery or conservatory was the obvious design choice.
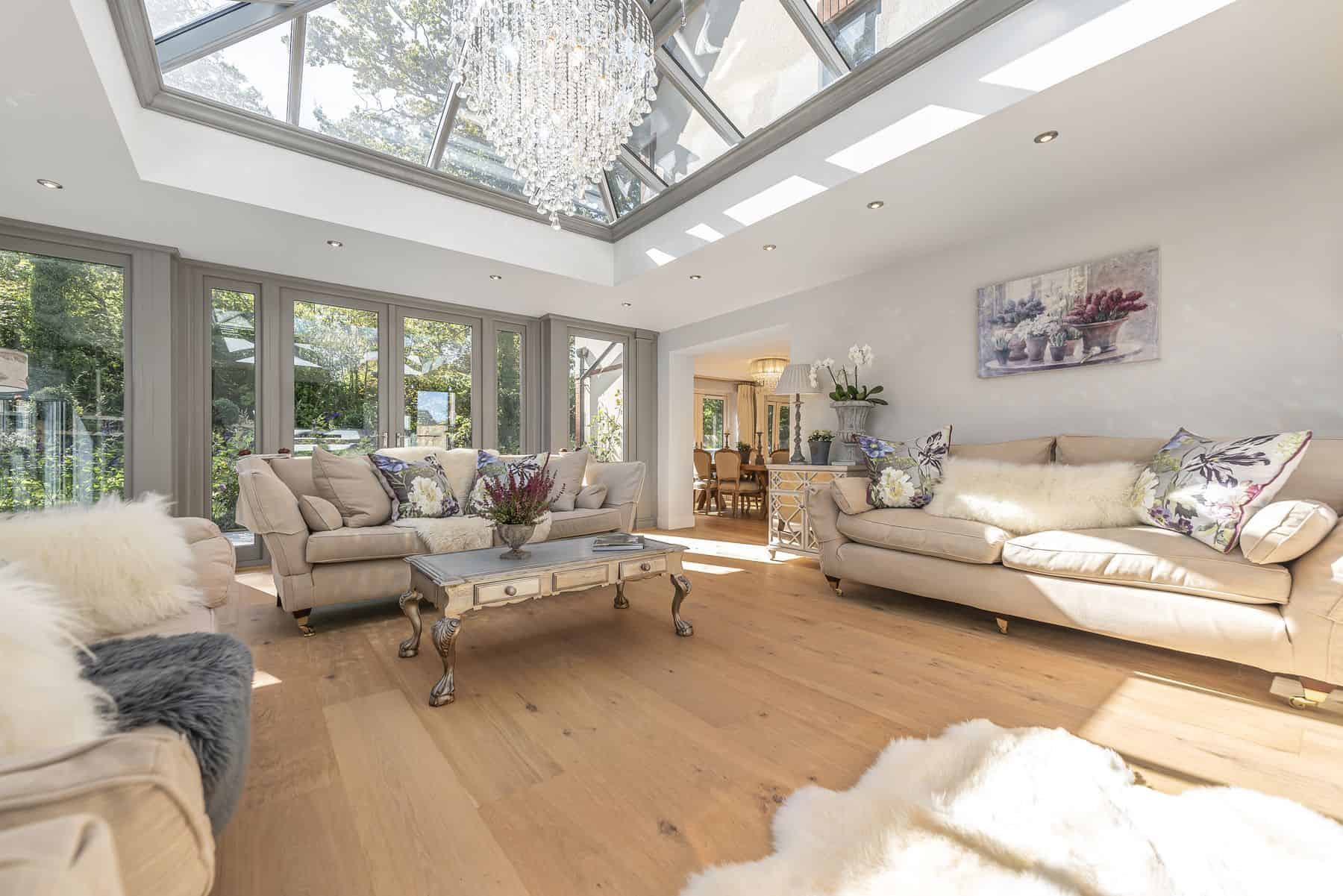
MODERN ORANGERY ADDS SPACE & VALUE
One of our leading sales designers, Simon Phipps, was engaged to produce a design to extend out into the garden and open up the view.
The rear of the house included large modern bifold doors and a balcony but the side elevation which faced the garden and fields only benefitted from two very small first floor windows.
As Simon picked up the story: “The client wanted the quality and warmth of a timber structure whilst being contemporary in style and providing a living space which flowed from house to garden.”
The modern design included full height glazed panels on two aspects facing the garden. The orangery roof in combination with a full height wall to the rear ensured the space still feels like part of the house and achieves a very low U Value.
The full height wall also provided privacy from the driveway and a useful space for the fireplace and television.
Reviewing some of the design details, Simon commented: “as the contemporary structure did not have some of the detail and flourishes you see on a more traditional orangery, breakfronts were included on all three elevations to provide an interesting footprint and 90 degree pillars to frame the French doors on two sides.”
Finished in ‘Pennant Stone’ from our own unique colour palette, the dark grey colour of the timber joinery perfectly complements the modern look and feel.
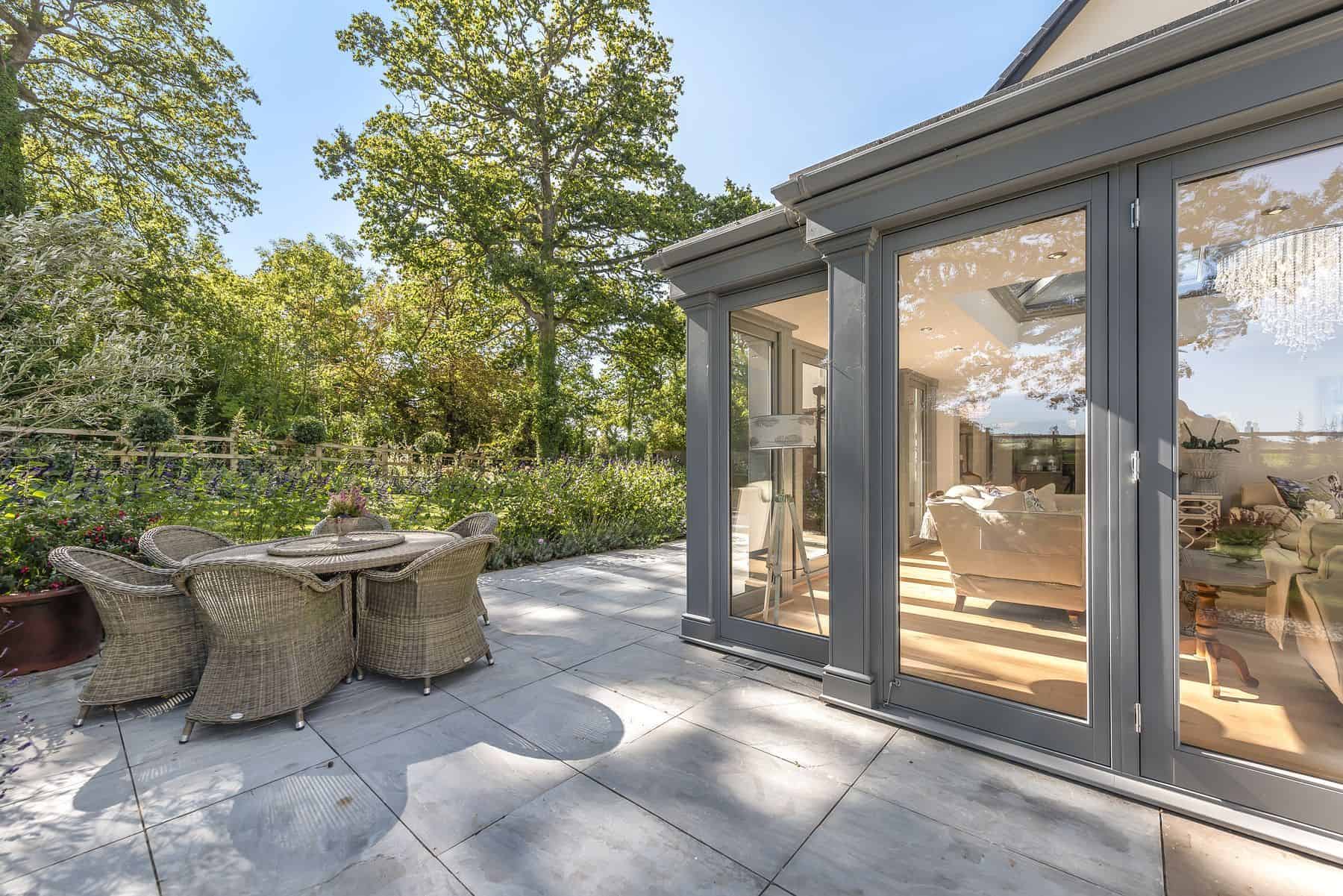
A wide knockthrough was created which flowed through from the kitchen and with a ceiling and floor height to match the house, the orangery is very much part of the house rather than being an add-on.
Two metre deep foundations were required around the perimeter due to a number of roots from large trees in the garden. Throughout the entire project, the building site was kept impeccably tidy with high standards of health and safety. A modern patio was laid around the orangery which leads seamlessly on to the surrounding garden.
Simon concluded: “both aspects of the orangery now open up onto the garden and it provides the perfect link between inside and out.”
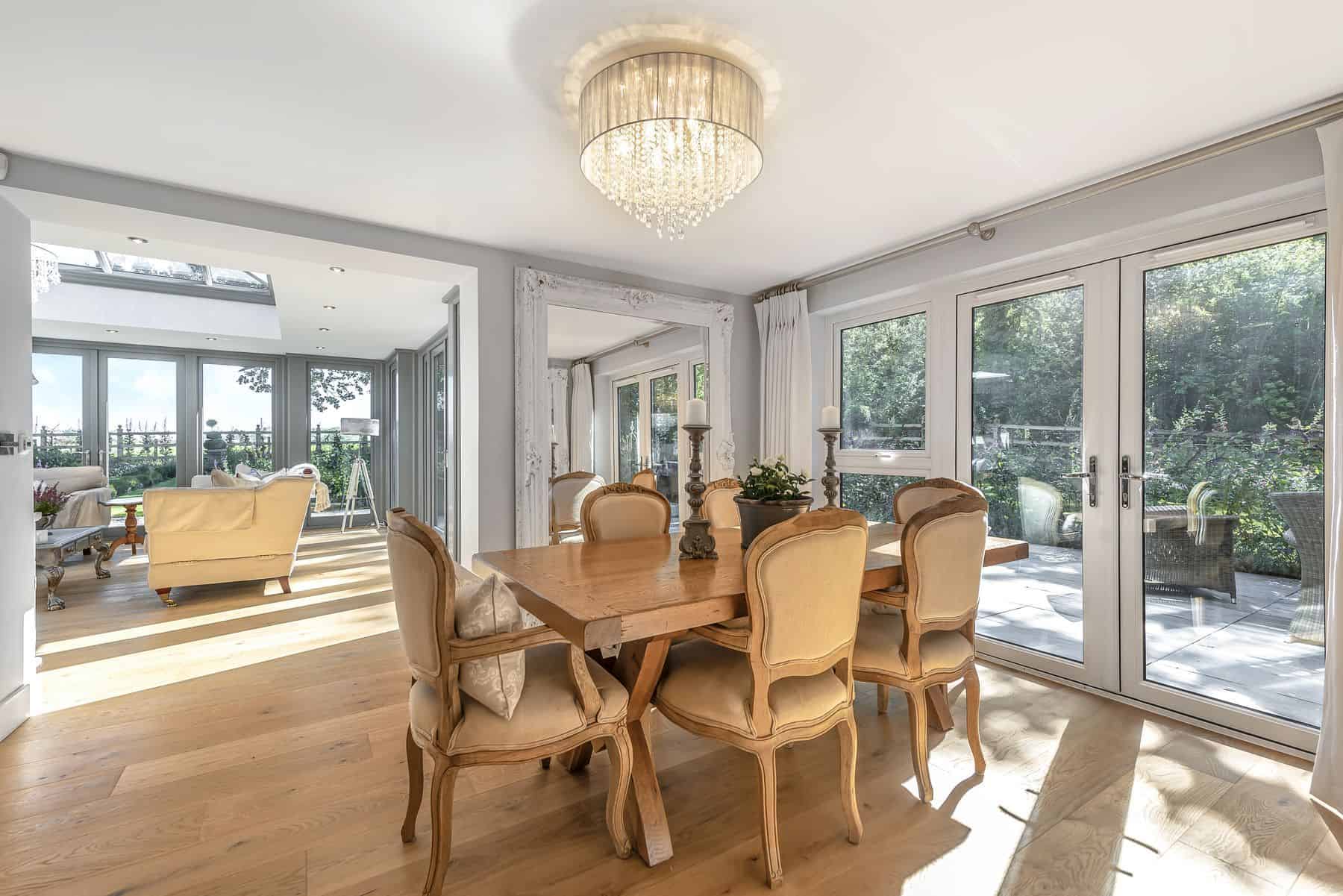
Our customer decided to sell their home during the latter part of 2019 and appointed Rupert Oliver Property Agents, a Bristol based agent specialising in distinctive homes, to market their property.
The orangery is not just a superb family space, but also adds significant value with the true benefit of the property’s superb position revealed to potential buyers.
Rupert Oliver Property Agents
Whilst David Salisbury always aim to design and create orangeries that transform your home and enjoyment of life, adding value to your property is the other constant always created alongside this.
Links: Rupert Oliver Property Agents
Photo Credit: Nick Benton

Designer , David Salisbury Simon Phipps
After studying Product Design & Visualisation at the University of Bournemouth and Psychology at the University of Gloucestershire, Simon moved back to Somerset from Cheltenham to work for David Salisbury in 2007. His design training along with 14 years’ experience with David Salisbury means his designs are as varied as his clients and their properties.
Simon enjoys the challenge of a difficult design and is passionate about getting the design right for his clients. He has a wealth of knowledge of working with the David Salisbury product and the cutting-edge technology behind it, which allows us to retain our market-leading quality. Outside of his work with David Salisbury, Simon’s time is taken up by his 2 children, 3 dogs and a horse!
