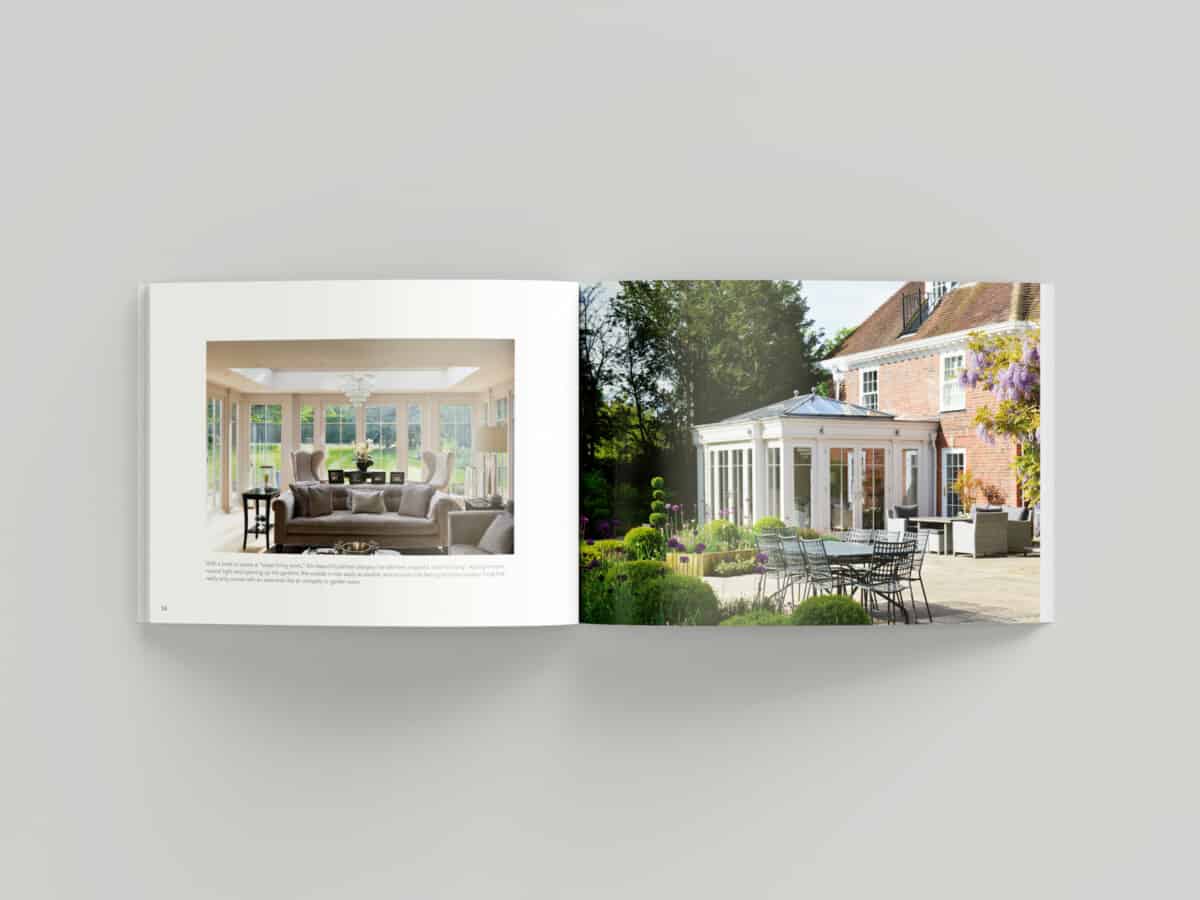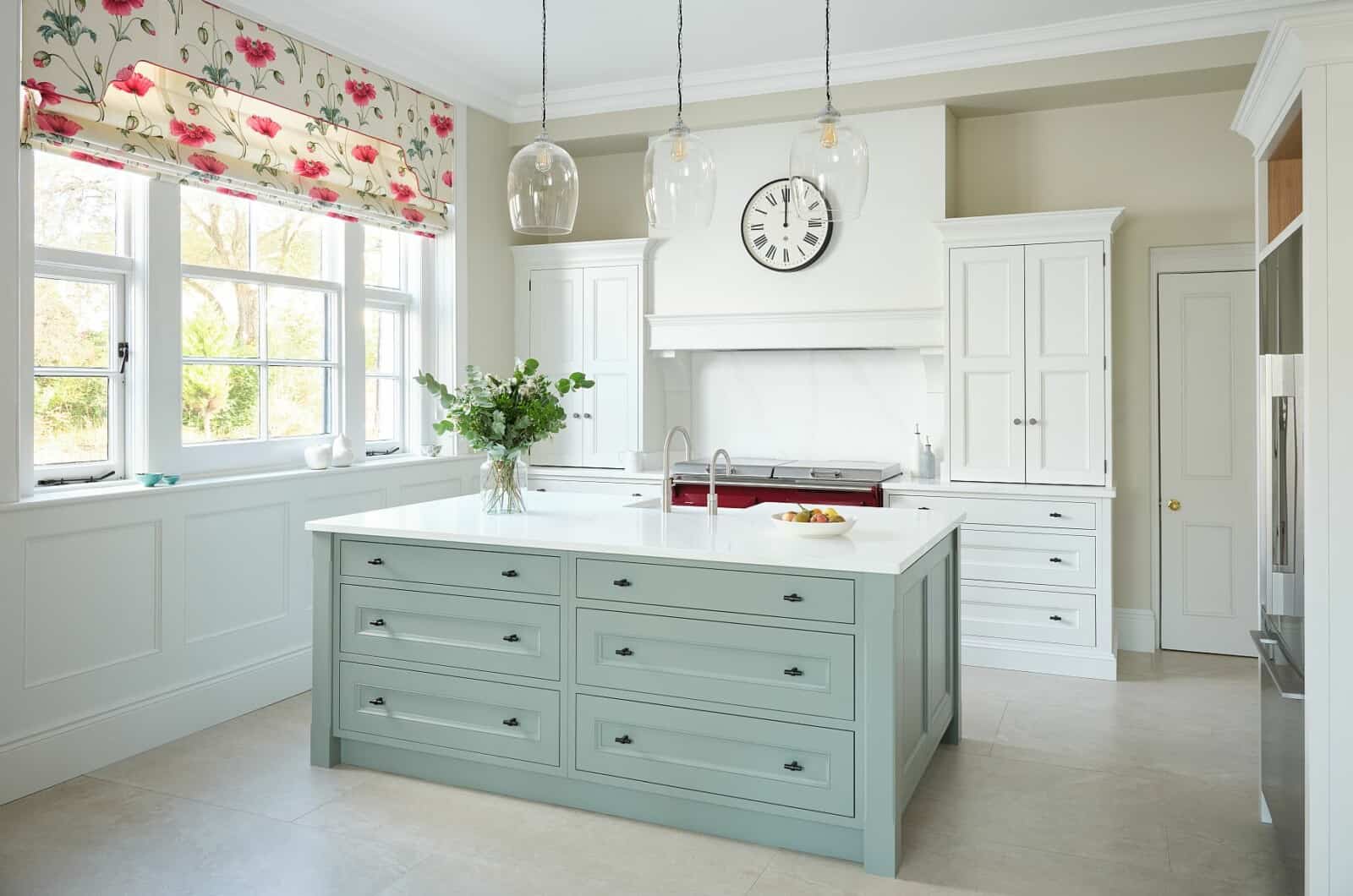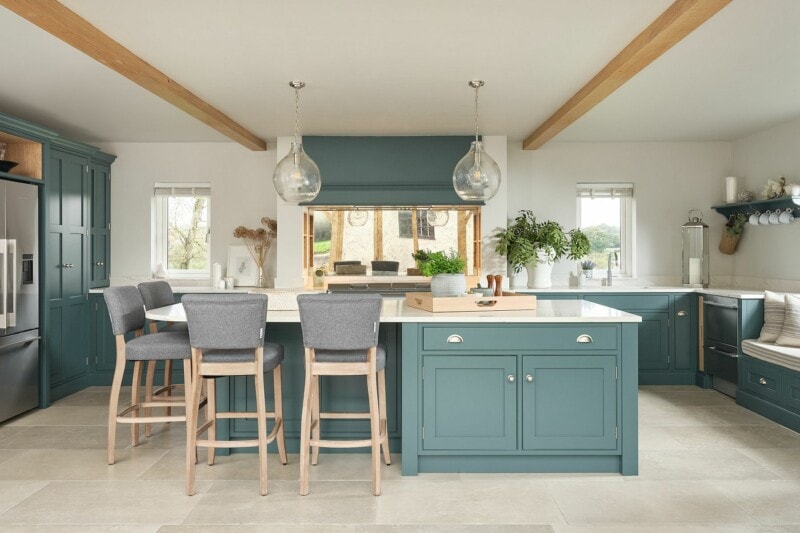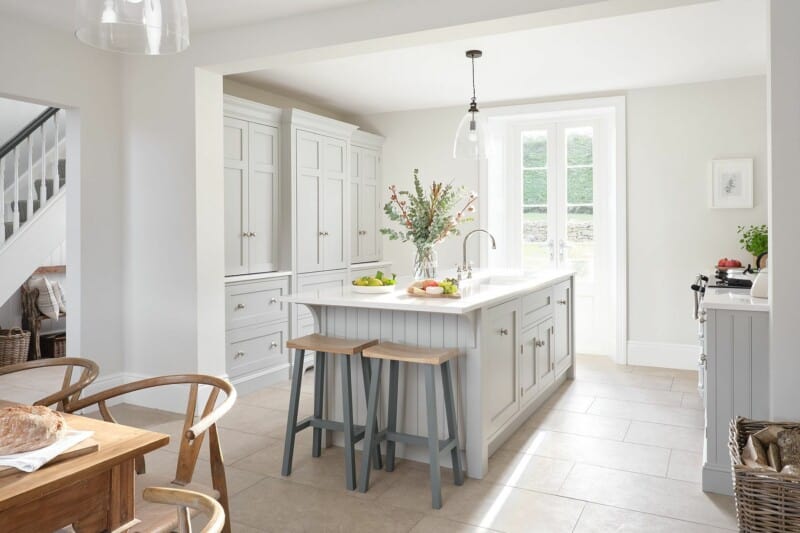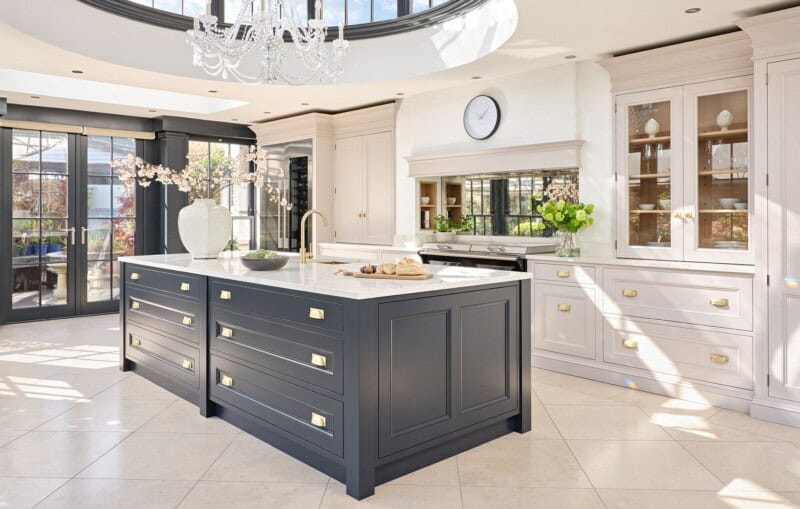This picturesque property in Pinner required a complete re-modelling of the existing kitchen space, to create more of an open plan flow, linking with a new utility and boot room and a recently updated orangery extension.
This is the story of our kitchen design approach and how we worked closely with our client to achieve their home transformation dreams.
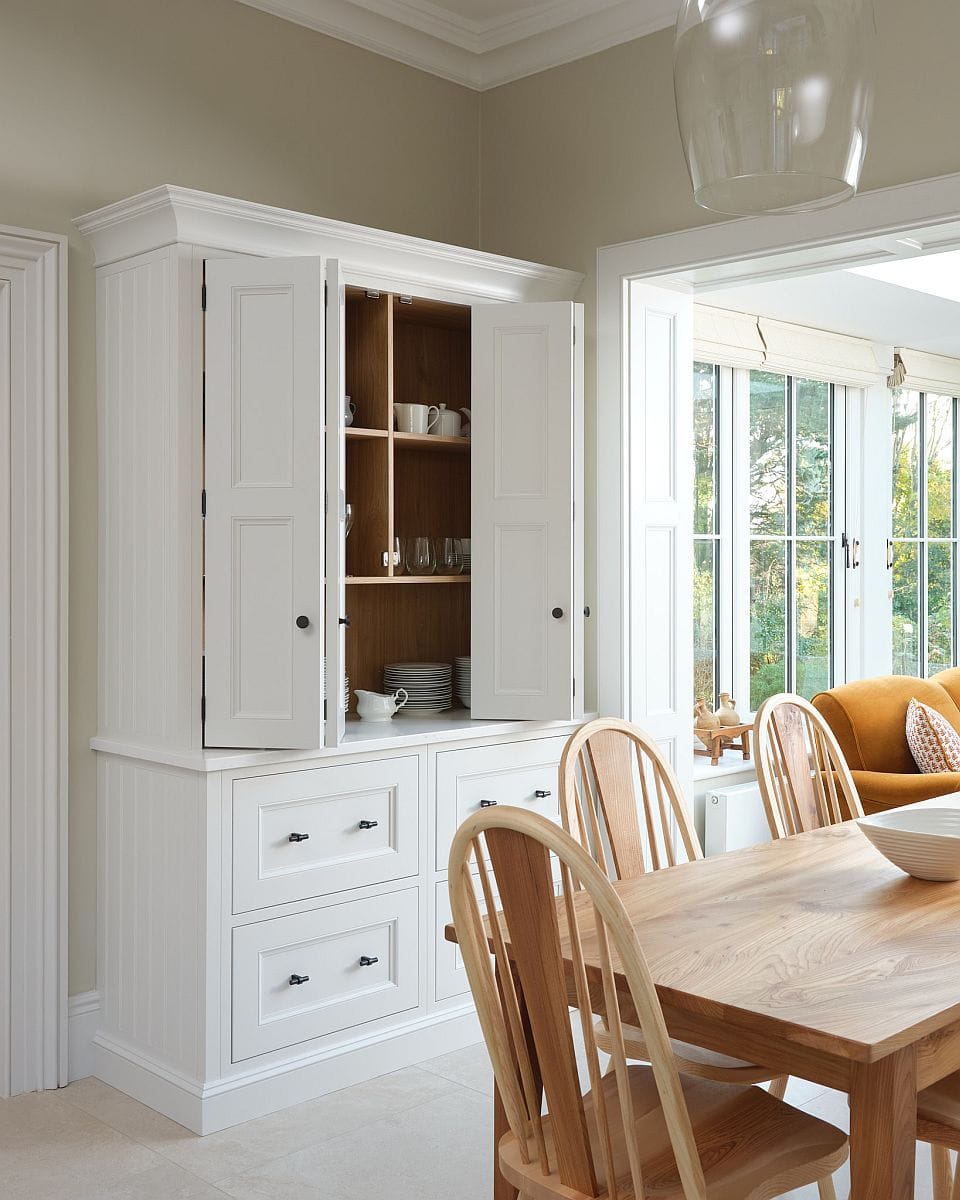
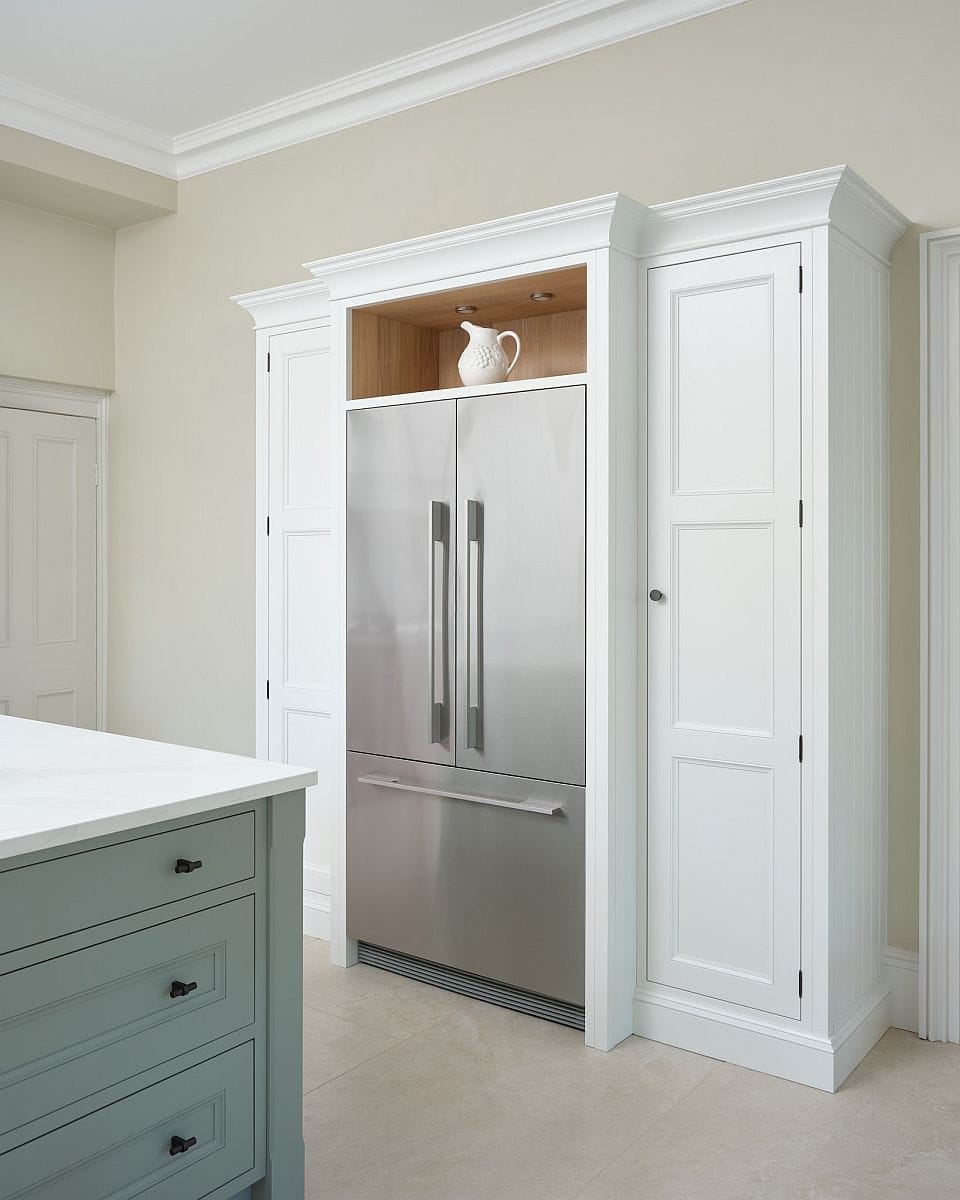
Bespoke Kitchen Design
Of course every customer we work with is entirely different, but one of the pleasures of designing this kitchen was the level of detail the owner was engaged in. This meant the kitchen design process was truly collaborative from start to finish – a dream client!
The previous kitchen was a ‘U’ shape, which did not take advantage of the property’s existing features, nor was there any logical flow into the dining room.
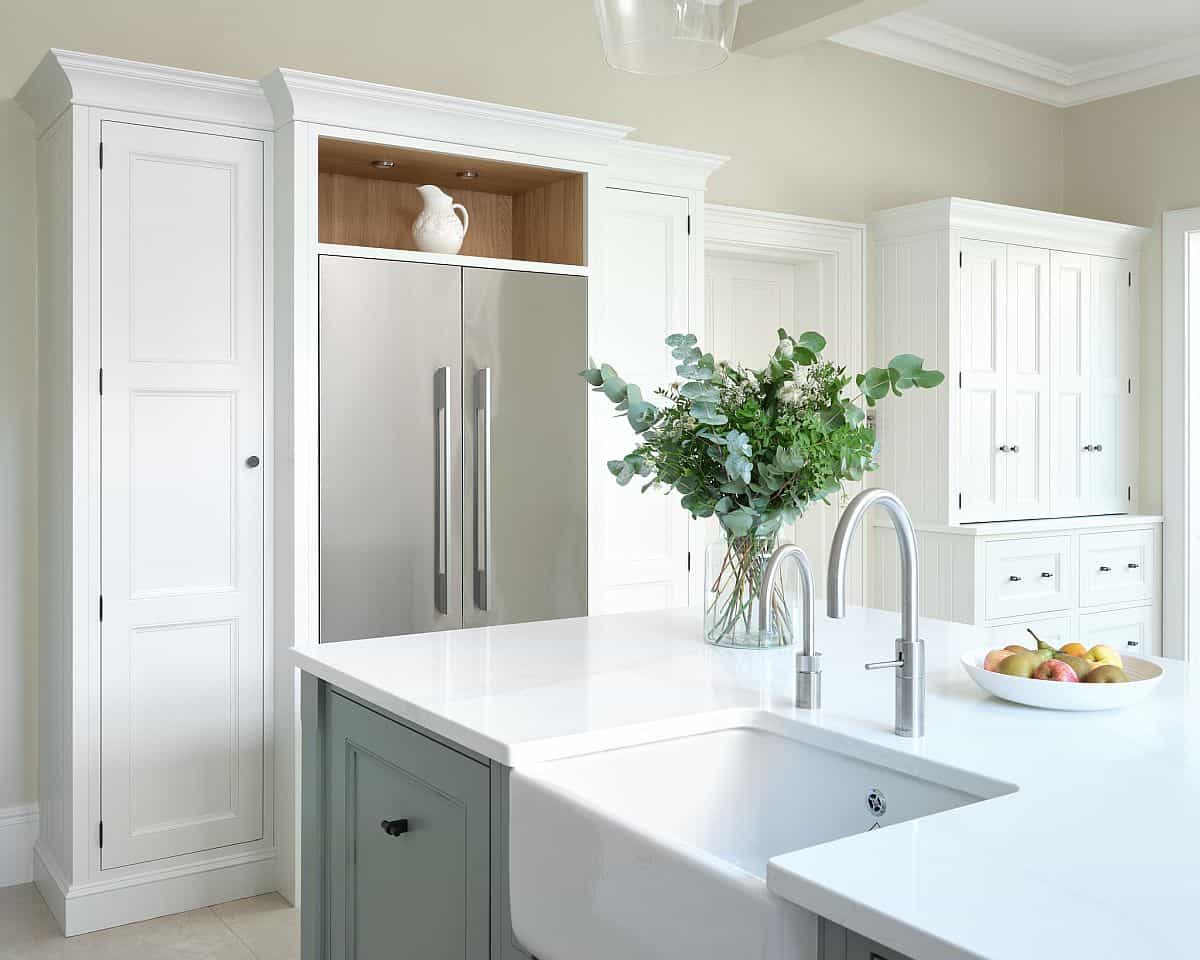
Design Elegance
Symmetry and proportion were the overriding elements when it came to commencing the initial design concepts for this new kitchen. Shaker style cabinets were designed with a timeless, understated elegance, combining exquisite craftsmanship with simple lines.
Ravello and Fig, from our own unique colour palette, provided a refined yet calming finish.
The new design allowed the beautiful picture window to become more of a feature, with space to circulate around the island. We designed and installed some traditional co-ordinated panelling for a stylish joined-up look.
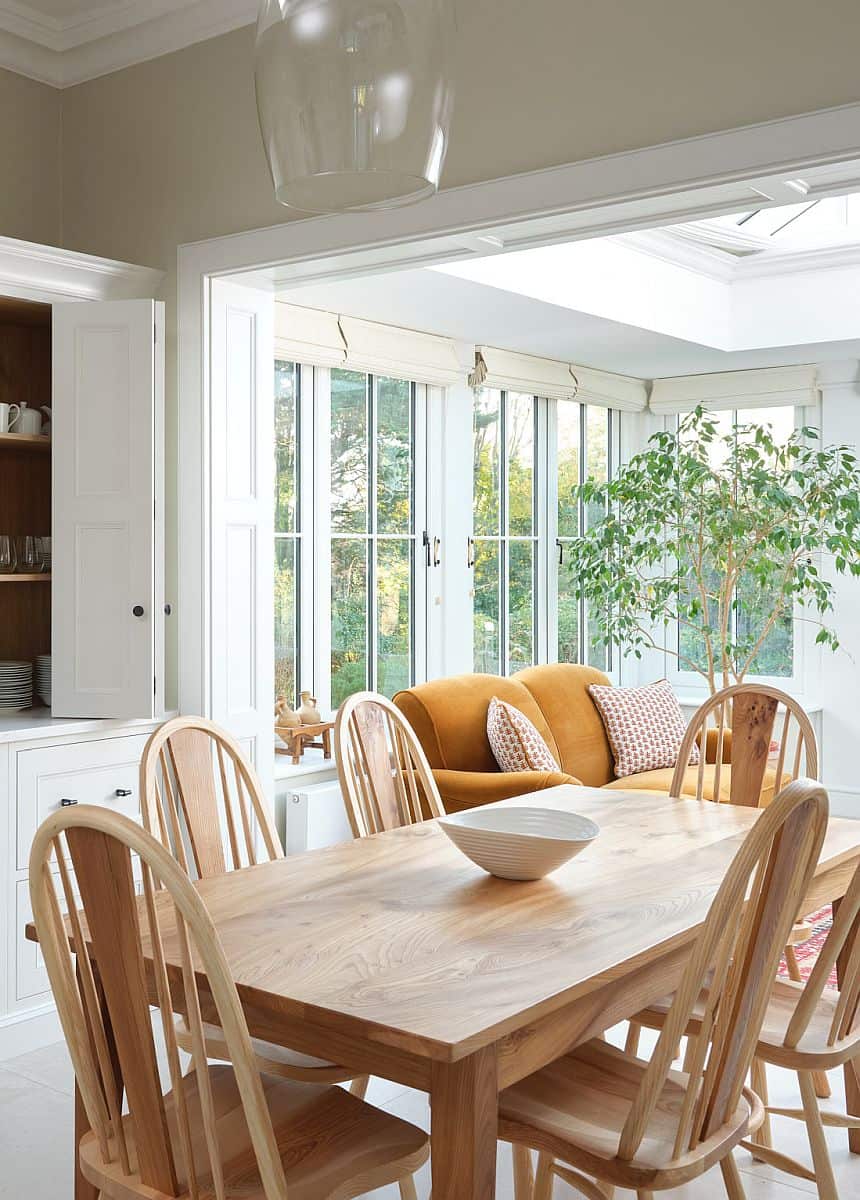
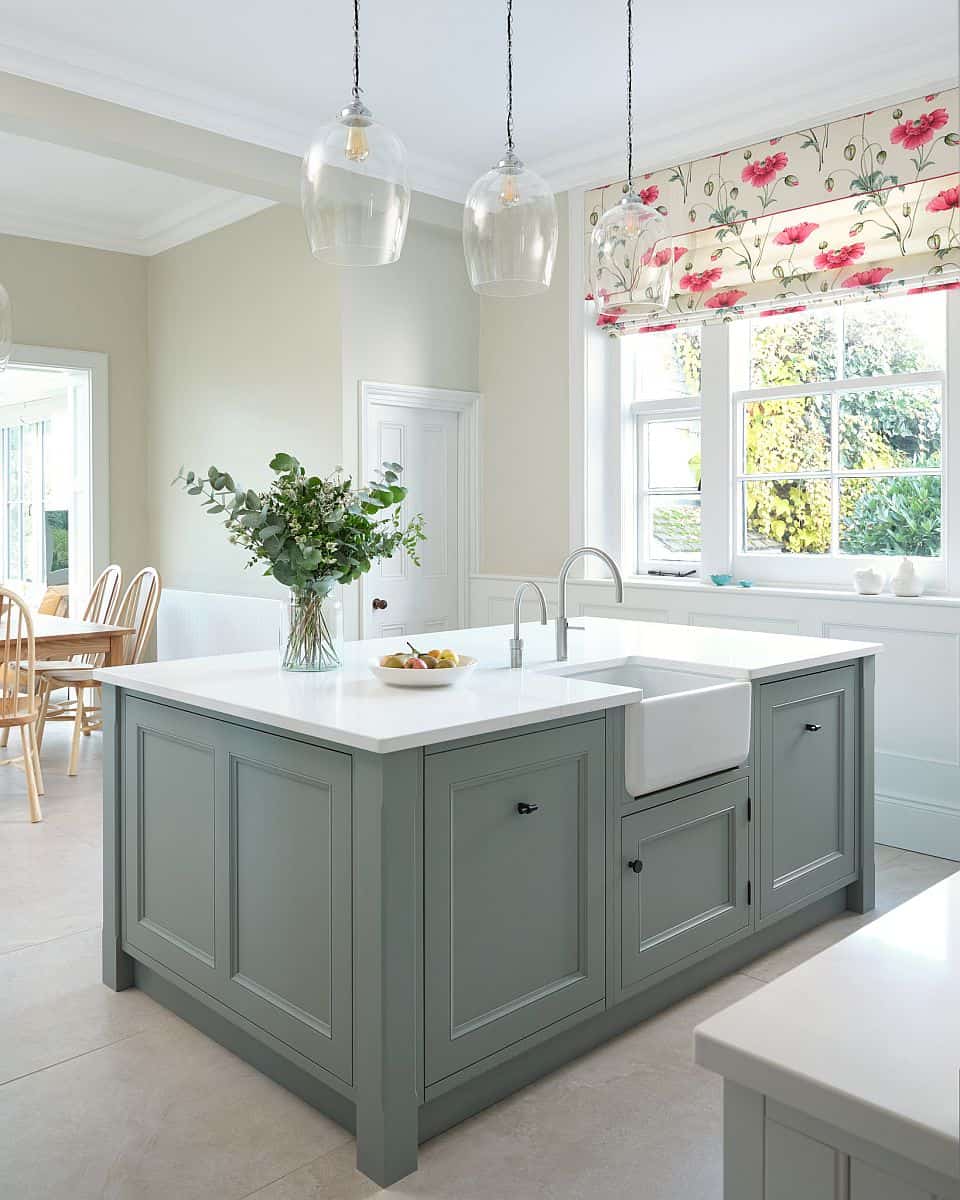
Premium Kitchen Appliances
What really added some zing to the overall look of this kitchen, and a very distinctive choice, was the Everhot range cooker in Burgundy – taking an accent colour to a new level! We love this bold colour choice and the individuality it represents.
We worked with the homeowner to carefully take into account all of their kitchen storage needs. A combination of drawers and cupboards flanked the range cooker, whilst the island was designed to include generously proportioned storage.
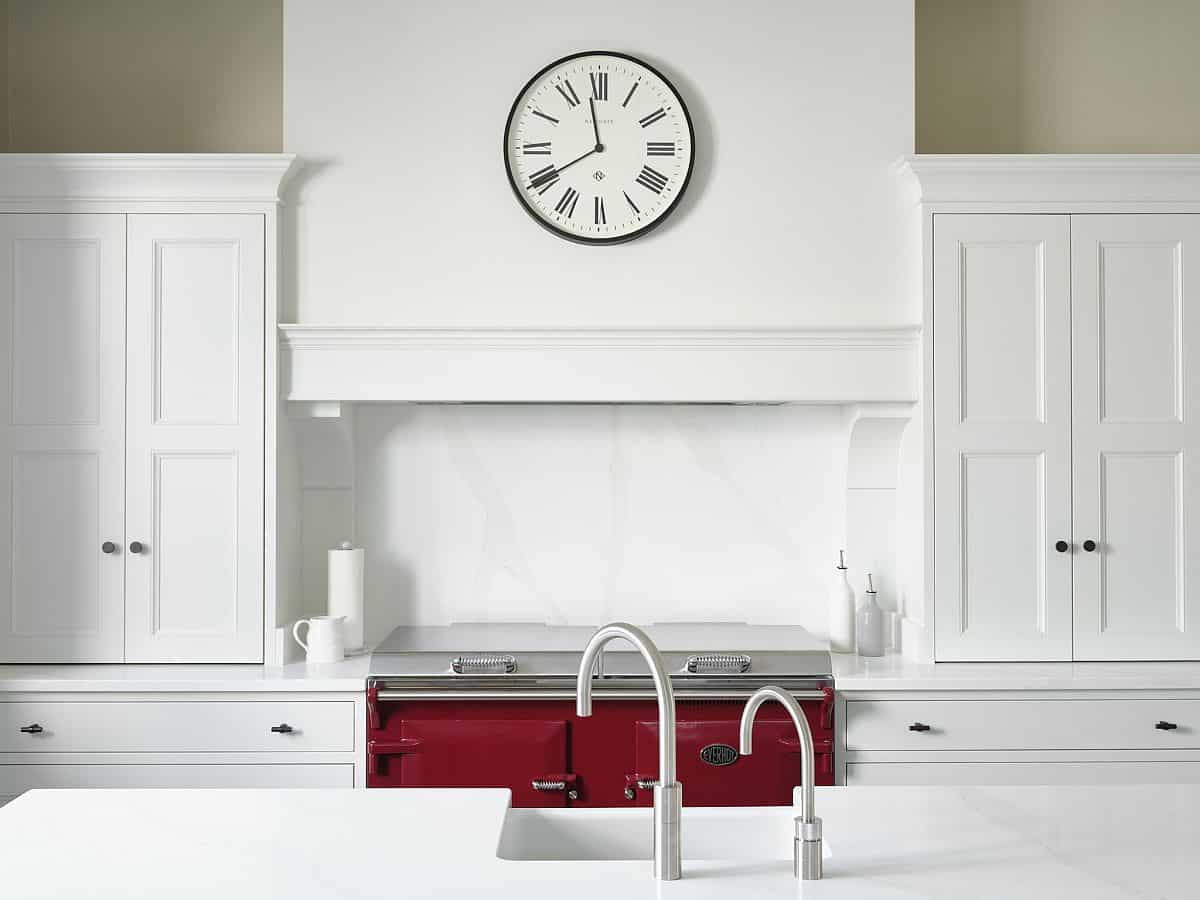
An integrated fridge freezer from Fisher & Paykel was expertly housed within our solid oak joinery, ensuring every element required for a contemporary kitchen was within convenient reach – a stylish blend of form and function.
Open Plan Living Space
It wasn’t just the kitchen that was considered in the overall design. The new open plan scheme ensured the kitchen flowed into the dining room and through to the new orangery, making meal times so much easier and more enjoyable.
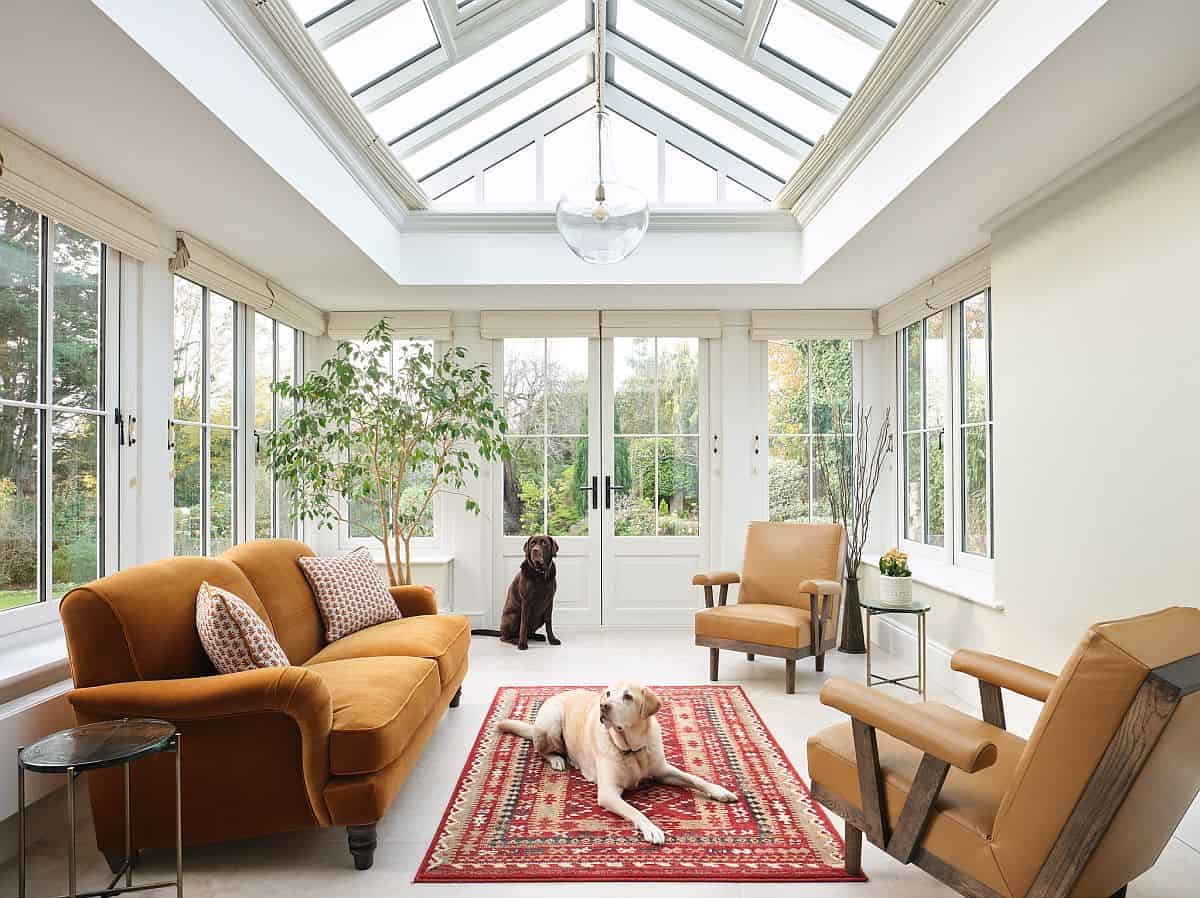
With the adjoining new utility and boot room, the entire functionality of the ground floor of this property has been transformed.
Utility & Boot Room
The utility was designed to neatly incorporate a washing machine, tumble dryer and Butler sink with quartz worktops. With bespoke cupboards for additional storage, this is the definition of a utility room.
Our personal favourite was the boot room and coming up with a bespoke design to make the best use of this space – we love the hidden bench storage for welly boots!
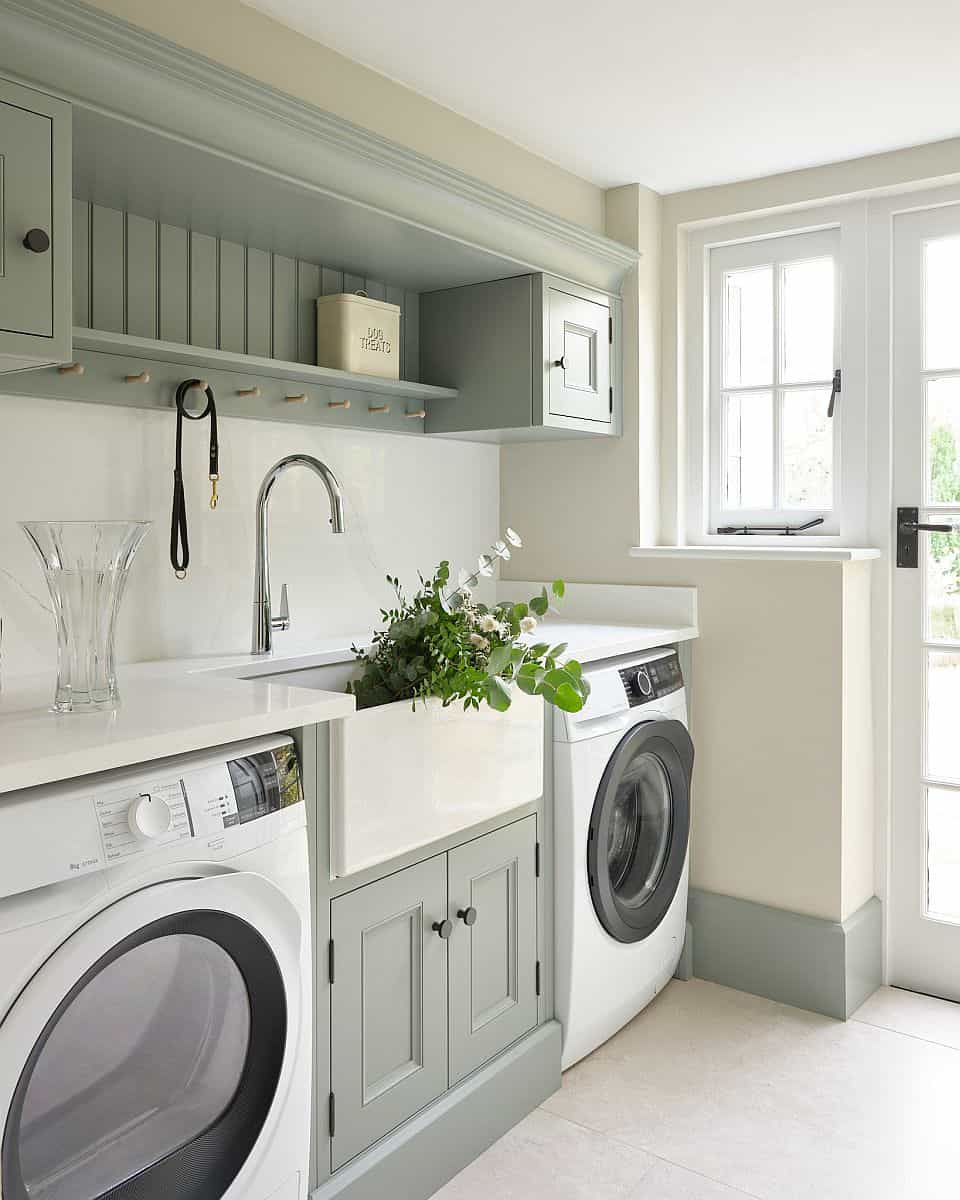
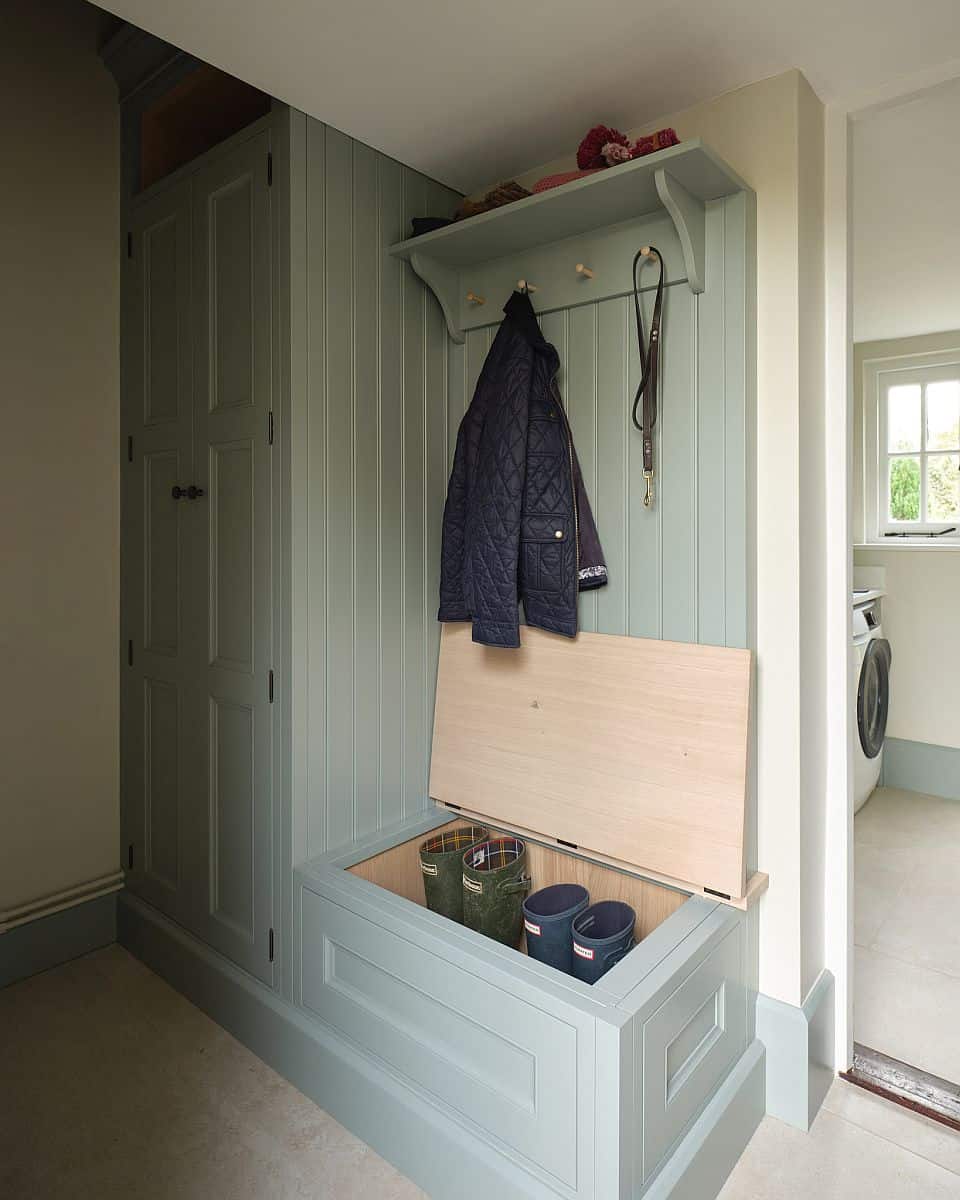
It was a pleasure working on this Pinner residence, where our expertise and creativity combined with the homeowner’s ideas and attention to detail, were turned into stunning reality – a kitchen crafted to perfection, no less.
Our kitchen and orangery look stunning. Thank you for all your help, ideas and advice. It has been a pleasure working with you and the David Salisbury team.
Pinner homeowner
