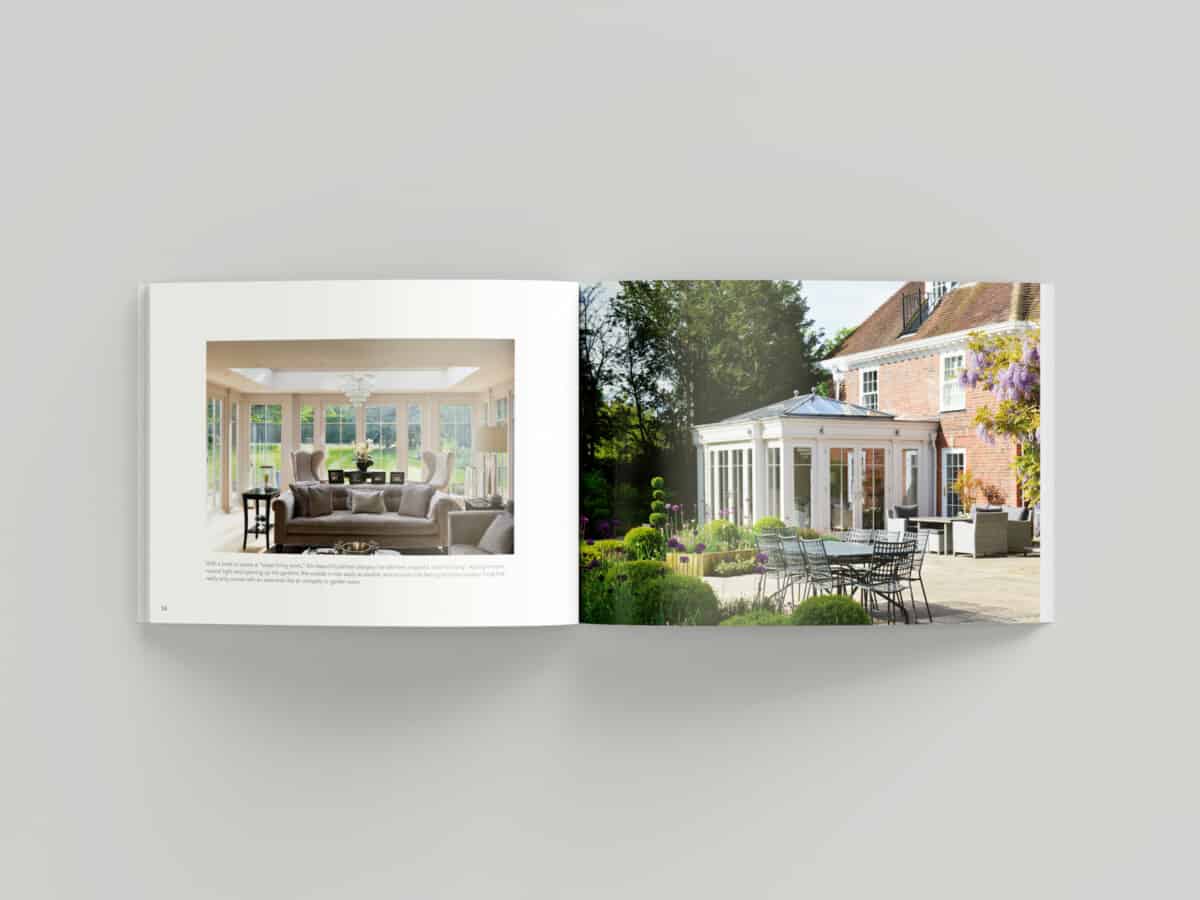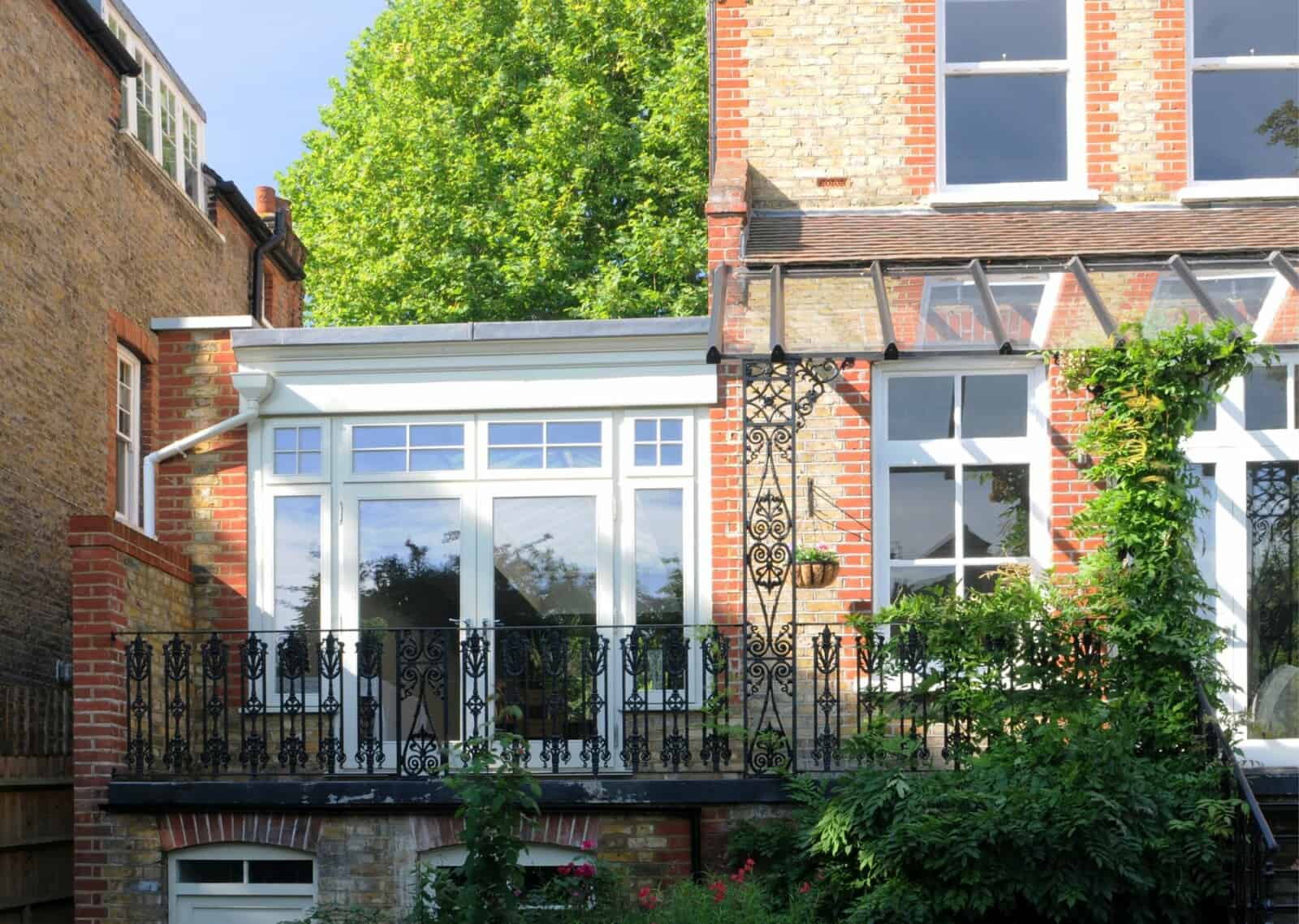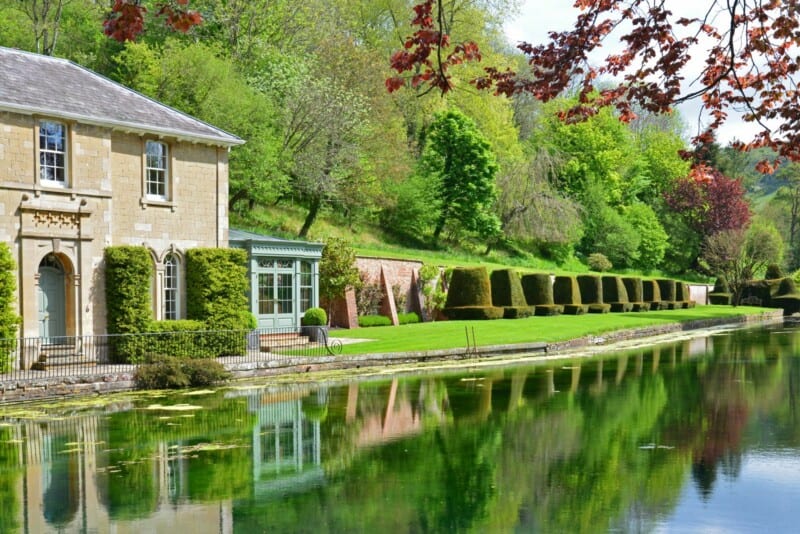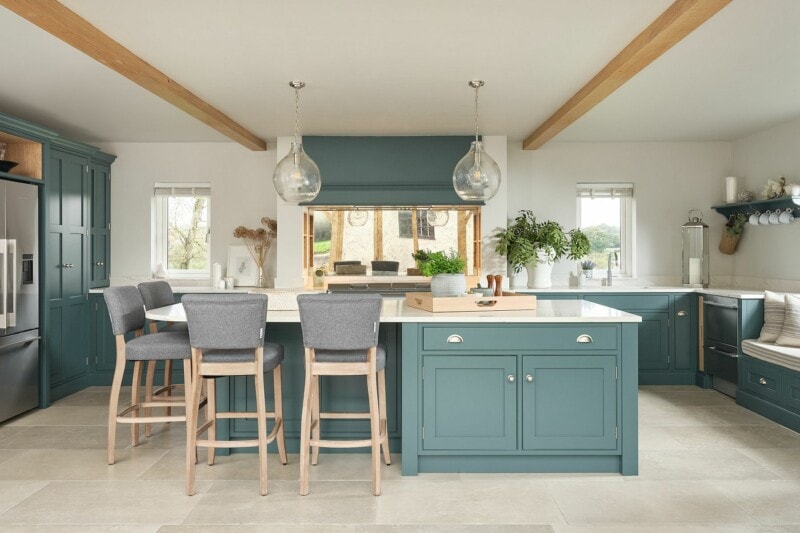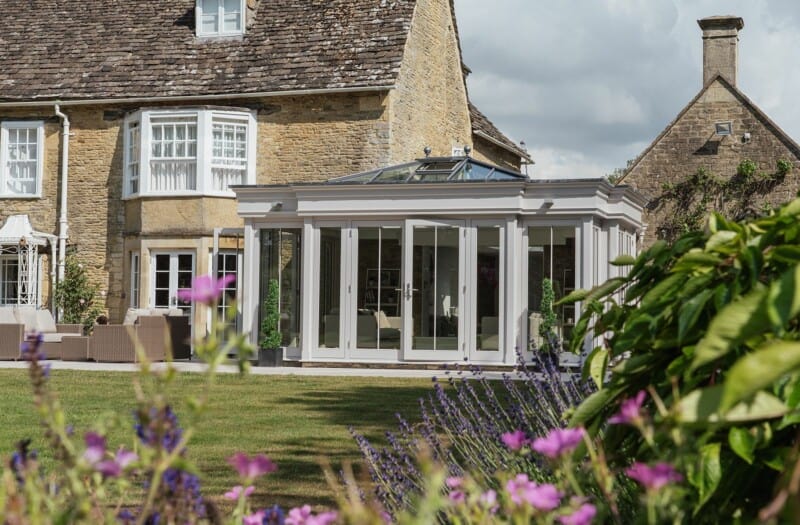On a 1920s detached house in London sits this well designed orangery.
The orangery was built to replace an old, and rather small, Edwardian style conservatory. The footprint is almost twice the original size and the garage underneath had to be rebuilt to support the new frame.
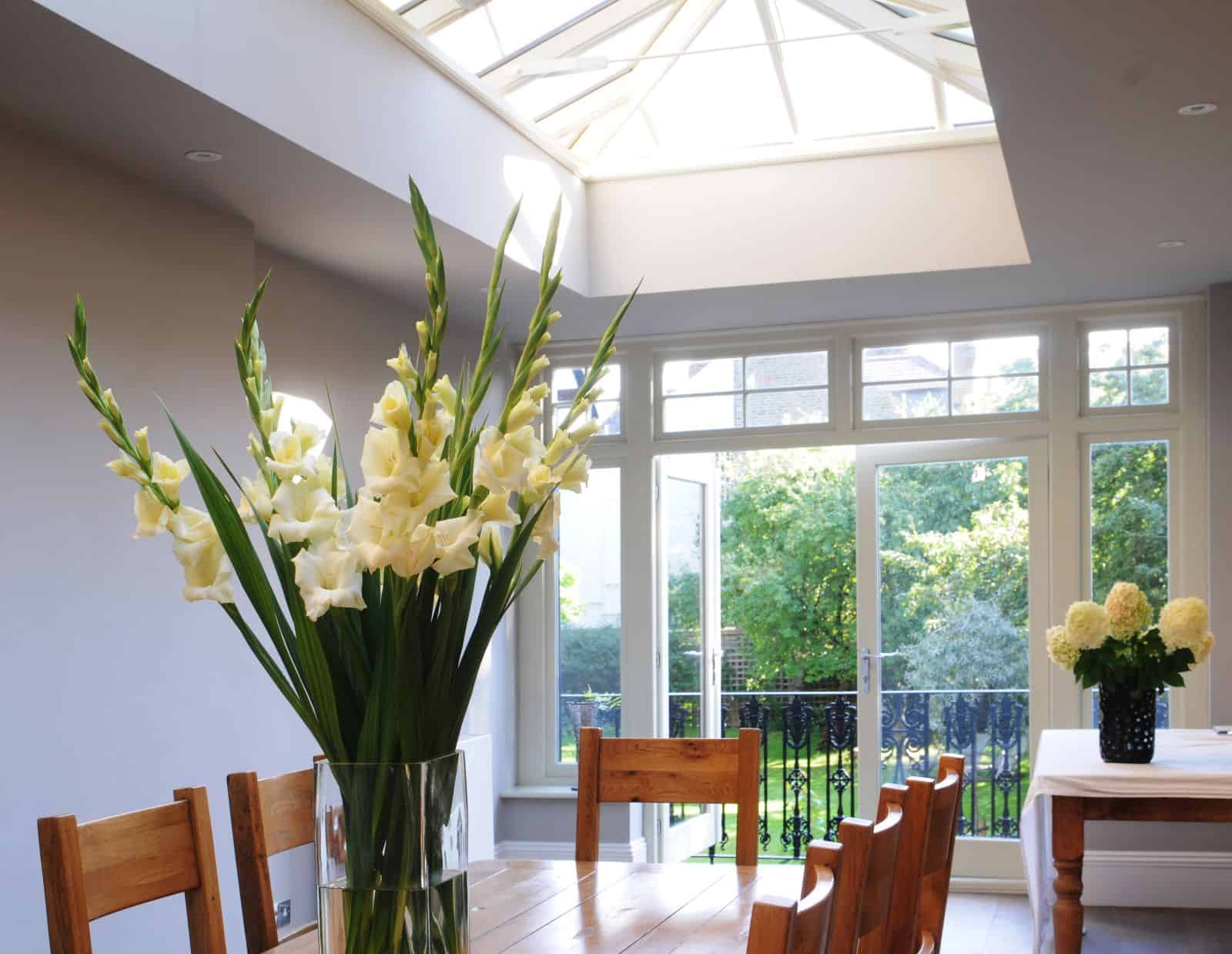
The windows and doors are relatively plain to match the style of the property. Quite a change from the original conservatory which had narrow arched windows. A wrought iron, decorative balcony was added to finish the project, this blends perfectly with the veranda on the rear of the home.
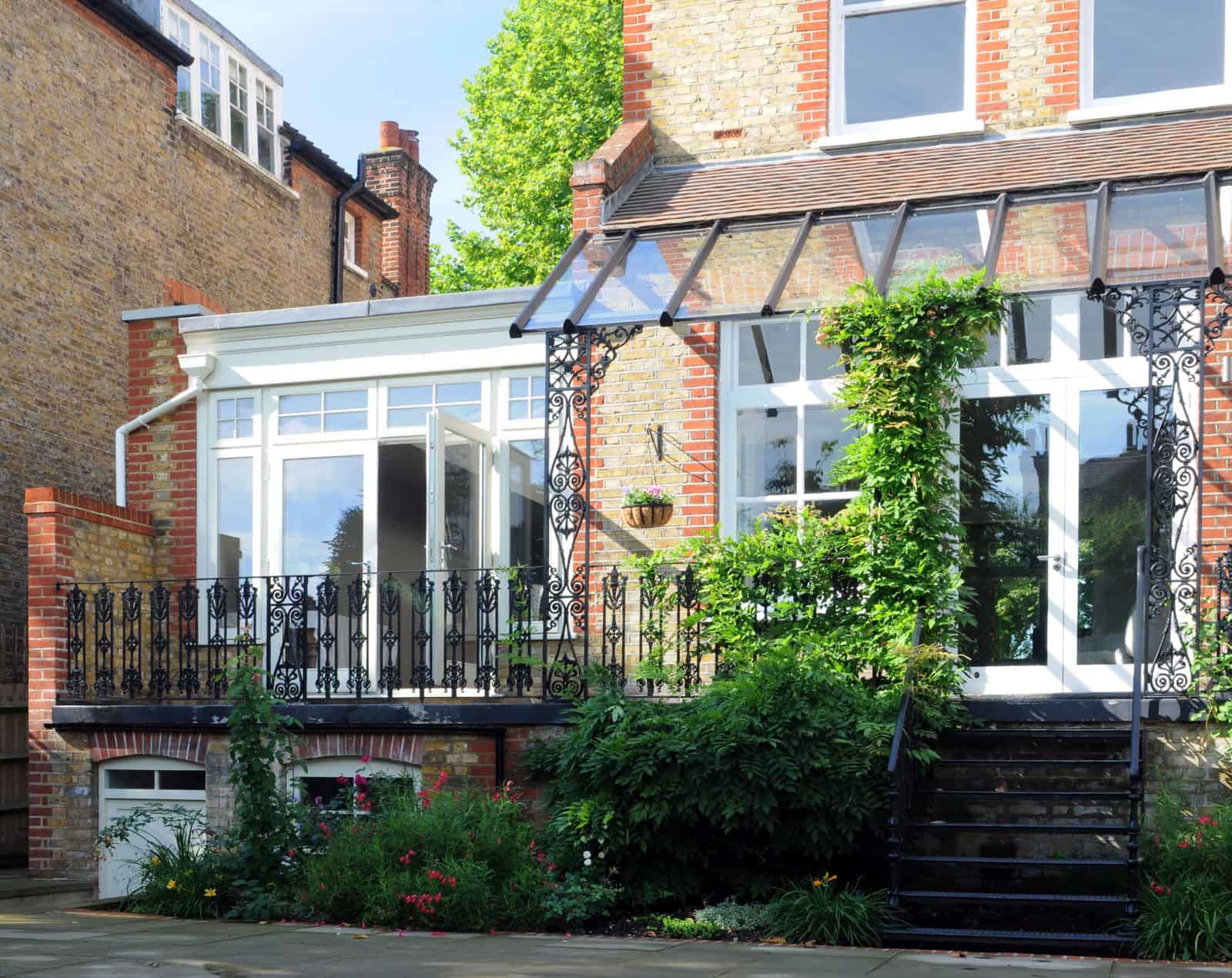
The family are happy with the end result and are enjoying dining in their lovely new room.
