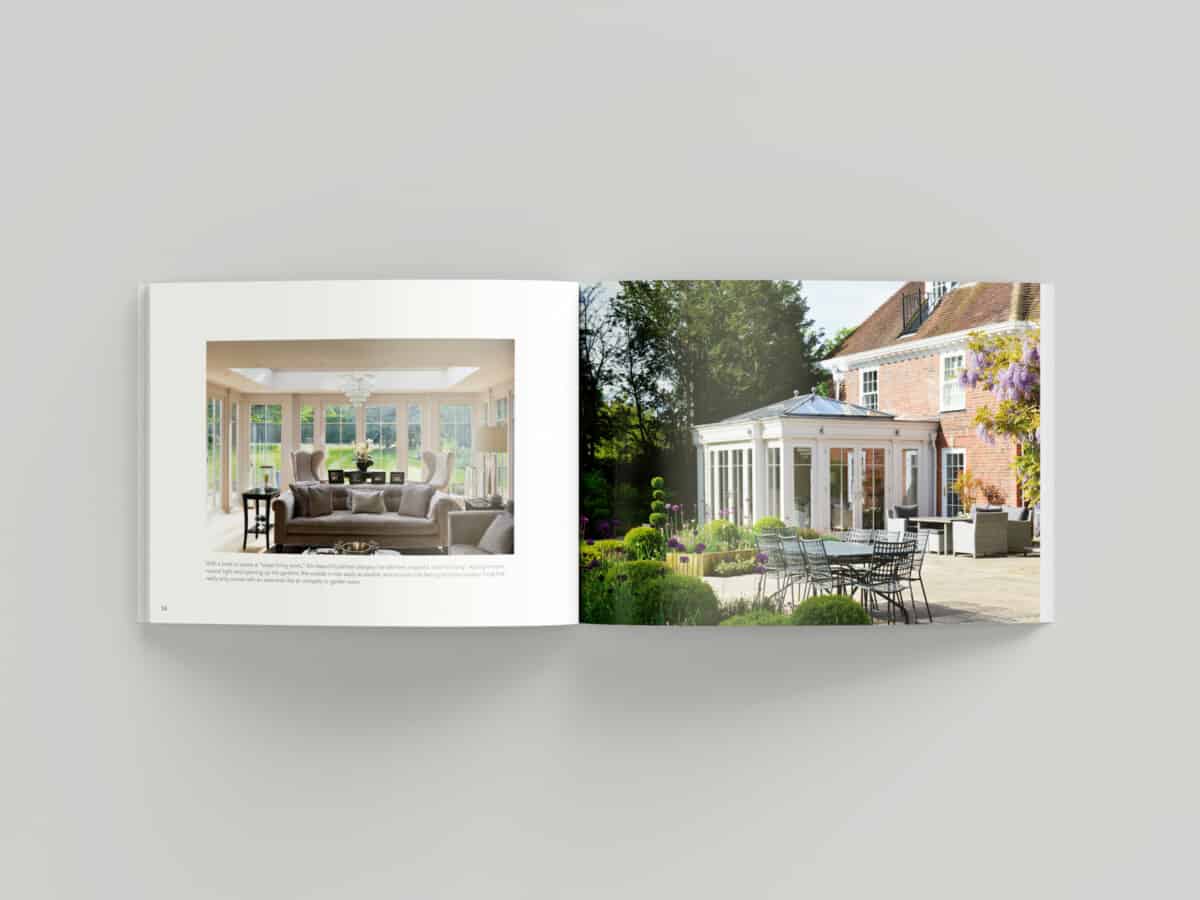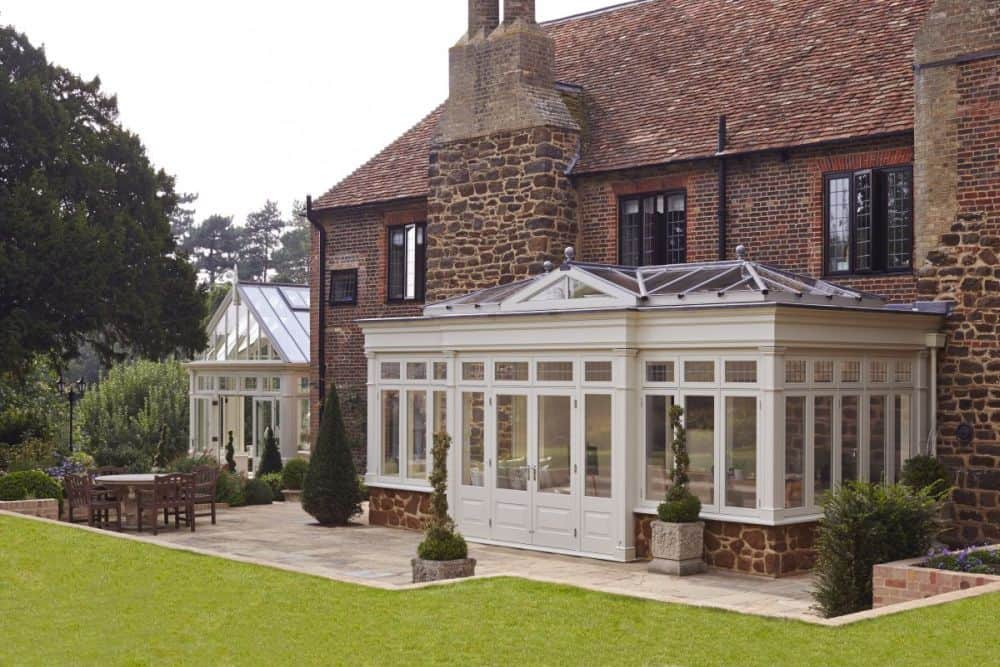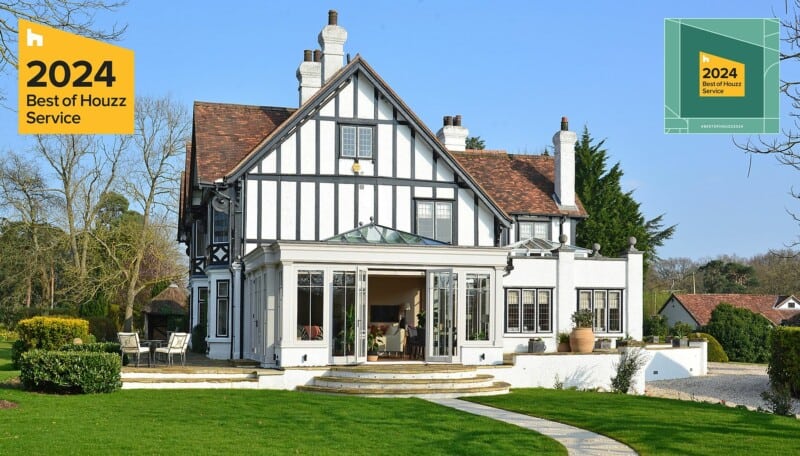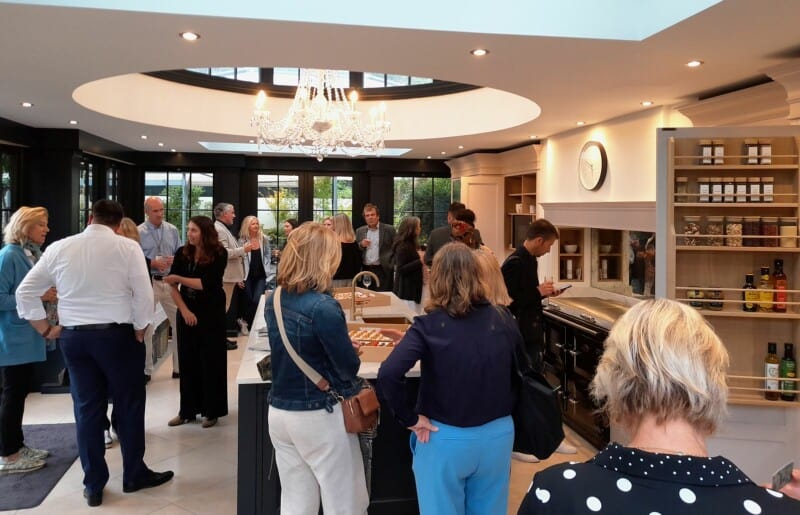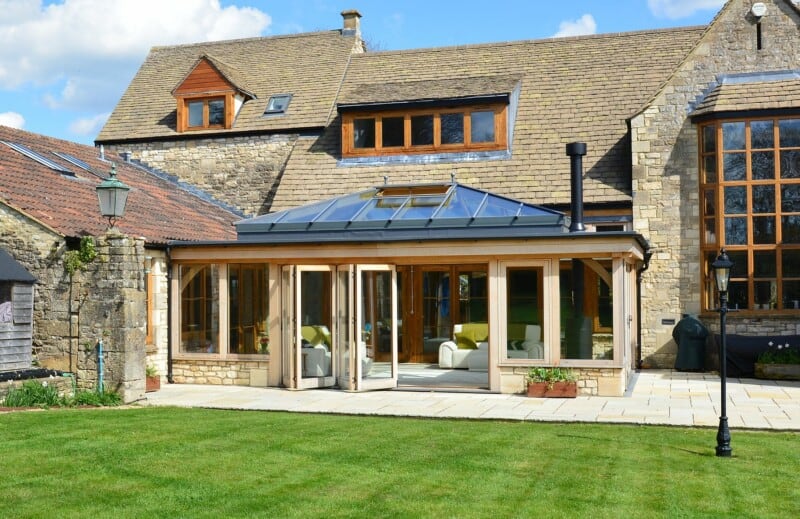If you own a listed building and you’re thinking of extending it, here’s some inspiration to get you started, in the form of 5 of our favourite orangeries and conservatories that we have successfully designed and installed, having gained the necessary consents.
According to Historic England, there are some 400,000 listed buildings nationwide, with the vast majority of these being owned privately as residential properties. With our experience of successfully working with these types of period home well into the thousands, David Salisbury is perhaps better qualified than any other quality timber joinery manufacturer here in the UK.
So here are 5 of our best listed building orangery and conservatory designs, chosen in no particular order and spread all around the county, to help inspire your thinking.
Garden Room in Bath
This bespoke garden room, with its tiled roof and central feature gable, was designed to connect the outside to the inside of this listed property in central Bath, which suffered from low levels of natural light.
Measuring approximately 7.7m wide by 3.8m deep, this bespoke extension has added significantly to the overall footprint of the original building, whilst providing a lovely light-filled space for a dining room.
Twin Lantern Orangery in Norfolk
This eye-catching double lantern orangery required a sensitive design to complement the original property, a red brick stuccoed and timber-framed period building which was largely built in the late 19th Century but incorporates some timber frame sections from a 16th Century dwelling. Also situated in a Conservation Area, the customer chose David Salisbury in part due to our experience of successfully working with listed buildings like this.
Measuring approximately 13.1m wide by 6.8m deep, this substantial orangery is amongst the largest we have designed and built for a listed building in a residential context.
Oak Orangery in Warwickshire
A rustic oak framed orangery can lend itself to a listed building just as well as painted timber joinery, as is the case with this particular design in rural Warwickshire.
Creating a lovely relaxing living room, the link between indoors and outdoors was augmented by the inclusion of bi-fold doors, to help bring the garden even closer to home.
Conservatory & Orangery in Bedfordshire
This beautiful family home in the Bedfordshire countryside was once a hunting lodge for King Henry VIII, the enjoyment of which has been transformed by the addition of two glazed extensions: a light-filled conservatory acting as a living room on one side of the property, along with an orangery on another, acting as a family room extending out from the existing kitchen.
Orangery with Bi–Fold Doors in Gloucestershire
This fifth and final orangery in our top 5 listed building projects is a particular favourite, having featured prominently in our national advertising campaigns.
This former coach house is a listed building, situated within a picturesque Cotswolds village. The ‘Stone’ colour of the orangery was chosen to complement the original property and its timber windows. Bi-fold doors are again a key feature of this orangery, which combines traditional design with all of the requirements for modern living – this truly is a space to be enjoyed all year round.
So that’s 5 of our favourite orangeries and garden rooms that we have successfully designed and built, helping to extend and transform listed buildings all around the country. If you have a particular favourite, let us know via the social links below.
Instagram – Facebook – Twitter – LinkedIn – Pinterest
